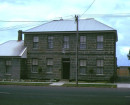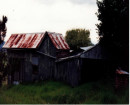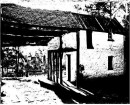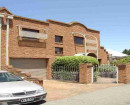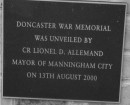Back to search results
ST KILDA PUBLIC LIBRARY
150 CARLISLE STREET ST KILDA, PORT PHILLIP CITY
ST KILDA PUBLIC LIBRARY
150 CARLISLE STREET ST KILDA, PORT PHILLIP CITY
All information on this page is maintained by Heritage Victoria.
Click below for their website and contact details.
Victorian Heritage Register
-
Add to tour
You must log in to do that.
-
Share
-
Shortlist place
You must log in to do that.
- Download report

IMG 1208

















On this page:
Statement of Significance
What is significant?
The St Kilda Public Library is a single-storey building of bold sculptural form completed in 1972. It was designed by Italian-born, Canberra-based architect Enrico Taglietti for the City of St Kilda to a brief developed by city librarian, Vida Horn. The building is distinguished by its inwardly sloping concrete walls, and oversized timber eaves and fascias. The interior public areas are largely open-plan, and both the interior and exterior feature original fixtures. The building was extended to designs by Ashton Raggatt McDougall in 1993, which include a feature on the Carlisle Street side of the building that resembles an open book. Objects integral to the place include furniture selected by Taglietti and a mural by Mirka Mora.
How is it significant?
The St Kilda Public Library is of architectural significance to the State of Victoria. It satisfies the following criterion for inclusion in the Victorian Heritage Register:
Criterion D
Importance in demonstrating the principal characteristics of a class of cultural places and objects.
Criterion D
Importance in demonstrating the principal characteristics of a class of cultural places and objects.
Why is it significant?
St Kilda Public Library is significant as a notable example of a municipal public library from the post-1950 period. The St Kilda Public Library represents one of the most distinctive and architecturally fine libraries erected in Victoria. The building has a striking external form and an innovative internal layout along with original library furniture and light fittings specified by the architect. At the time of completion, it was lauded as one of the finest and most modern libraries in Australia. It is an important work of eminent Italian-born, Canberra-based architect Enrico Taglietti and his most well-recognised work in Victoria.
(Criterion D)
Show more
Show less
-
-
ST KILDA PUBLIC LIBRARY - History
Municipal libraries in Victoria
The earliest libraries in Victoria were associated with Mechanics Institutes, the first being the Melbourne Mechanics Institute established in 1839. Mechanics Institutes, ‘free libraries’ and similar organisations proliferated throughout the colony and provided access to journals and books to paying subscribed members. The Melbourne Public Library (now, the State Library of Victoria) was established in 1856 and was the first free public library in Australia and one of the first in the world. During the nineteenth and early twentieth centuries a small number of municipal councils established library services for public use.
In the 1930s, the Carnegie Corporation, established by American philanthropist Andrew Carnegie, funded a survey of Australian libraries. The survey highlighted the many limitations of library services in Victoria. In response, a Library Service Board was established in 1940. Immediately following the end of World War II, there was a demand for community facilities of all types, as well as government support for community rebuilding. The establishment of dedicated local public libraries by municipal authorities began in a meaningful way in this period.
In Victoria, the Free Library Service Board Act was introduced in 1946 to oversee a new system of government funding for local libraries. This, combined with the demand for increased municipal services in the post-war period, led to a boom in the establishment of municipal public library services. In the immediate post-war period, most libraries were established in pre-existing buildings. Several purpose-built library buildings began to appear in regional centres in Victoria in the early 1950s, where funding for capital works was more easily accessed.
From the late 1950s, purpose-built municipal library buildings began to appear throughout metropolitan Melbourne. By 1966, public libraries were operated by 115 local authorities in Victoria. Purpose-built municipal libraries initially tended to be architecturally unremarkable but focused on internal planning and providing for the varied needs of library users. When the City of St Kilda commissioned Canberra-based Italian architect Enrico Taglietti to design their municipal library in 1970, it represented a particularly architecturally bold approach to library design.
St Kilda Public Library
In the post-war period, the councillors of the City of St Kilda were resistant to proposals for public and welfare services of all types, including a public library. In 1947, the Council’s existing library collection, located in the Town Hall, was sold. In 1953, a group of St Kilda residents formed the St Kilda Library Promotion Committee to pressure the Council to provide a public library service without success. In the early 1960s, a group of concerned parents again mounted a sustained campaign for a public library, receiving little support from Council.
It was not until 1967 following Council elections that support emerged for a public library for the municipality and $50,000 was allocated to fund the construction of a library building. A committee from the Council visited Canberra to inspect the recently completed Dickson Library (1969), designed by Taglietti. In 1970, Taglietti was approached to design a library for St Kilda. In the same year, Vida Horn (1925–2003) was appointed Chief Librarian and began preparing a detailed design brief for the library. She later recalled that this at times brought her into conflict with Taglietti, as she tried to ensure the building met the needs of users.
A survey of St Kilda’s user population was initiated, and Horn began acquiring a collection that would cater to the community’s diverse needs. Taglietti’s inviting design for the library was accepted by Council, but it was decided to split construction into two stages – the second of which was never constructed. Taglietti also specified furniture for the library. The library was constructed by M. Notkin Construction and completed in late 1972, with Horn keeping a watching brief on the building program. The building was formally opened by the Governor of Victoria, Sir Rohan Delacombe, in May 1973.
Upon completion, the design of the St Kilda Public Library was praised. In a feature on the newly completed building, the Constructional Review observed that:
‘Internally it possesses an atmosphere that is at once restful and yet sufficiently animated to appeal to children … Planning of services, materials and building was related at all stages to the community needs of St Kilda’s [municipal] population of over 60,000. Stage I emphasises the library as a source of recreational reading at all levels and provides lounge areas for members wishing to relax in comfortable and pleasant surroundings.’
Architect magazine held some reservations about the exterior of the building but observed that ‘once inside, all is lightness and warmth’. It celebrated the main reading room where ‘space unfolds before us as we enter…[with] variety, interest and delight. There are no formal spatial divisions.’ In a subsequent issue it was observed that the St Kilda Public Library was a ‘sprawling, idiosyncratic building, the form of which emerged from the interplay of a lively architectural imagination and functional problem.’
When interviewed about the design of the library in 1981, Vida Horn reflected that she had written the brief for the Taglietti in terms of the functions required of the library and ‘had left him to decide on aesthetic features’. It was designed to ‘warm, welcoming and informal’ and to provide a comfortable public space for the many St Kilda residents who lived in small flats or rented rooms. After several years of use she was pleased to have a building which had ‘proved flexible in use and was low-maintenance’.Subsequent development
The St Kilda Public Library has been a busy and well-subscribed service since this building was completed. High community use necessitated changes to the building from the 1980s onwards. A large painted mural by Mirka Mora called Mirka’s Children, which was created in 1980, was subsequently installed in the Library. In 1987, staff workroom areas were modified. In the early 1990s, Ashton Raggatt McDougall (ARM) was commissioned to design an extension to the Library. In this period, ARM was ‘one of Melbourne’s most individual and celebrated architectural practices’ and was engaged in designing arguably its most iconic work – RMIT’s Storey Hall annex. ARM’s design for St Kilda Public Library essentially filled the courtyard of the Library that fronted Carlisle Street, but left the original building largely intact, internalising what were external walls. The construction of a large concrete ‘book’ feature facing Carlisle Street was the most distinctive element of the ARM design.
Enrico Taglietti
Dr Enrico Taglietti (1926–2019) was born in Milan, Italy, where he began his studies in architecture in 1948. During his training he was influenced by Bauhaus approaches, the engineering of Pier Luigi Nervi and the design principles of Frank Lloyd Wright and Le Corbusier. In 1955, the Italian ambassador to Australia commissioned Taglietti to select a site for the Italian embassy in Canberra. From this point, Taglietti was enmeshed with the development of Canberra, which he adopted as his home. He designed a series of key civic and commercial buildings in the city, as well as private residences. His designs for residences typically drew ‘upon his experience with Italian free form construction…he experimented with sculptural form, volumes, voids and framing views of the Australian bush’. Taglietti is closely identified with his creative use of concrete as a material, where ‘stepped and curved forms’ are not driven by ‘structural determinants’ but from abstract patterning to ‘create interest through striking visual and spatial effects’. Well-known public buildings in Canberra designed by Taglietti include the Cinema Centre (1965), the Italian Embassy (1967), the Dickson Library (1968), the Giralang Primary School (1974) and the Australian War Memorial Repository in Mitchell (1978-79). A 2018 symposium organised in acknowledgement of his work noted that ‘Enrico Taglietti’s contribution to Australian architecture is difficult to overstate. His thoughtful detailing, aesthetics and sense of place have helped to shape Australia’s national capital’.
The Dickson Library, which the St Kilda Public Library closely resembles, is one of the most celebrated of his designs and is notable for its layered horizontal forms, expressive use of concrete and extensive cantilevers. The Dickson Library was awarded the RAIA ACT Chapter Twenty-Five Year Award for a public building in 1995. The Cinema Centre, Giralang Primary School and the Dickson Library are included in the ACT Heritage Register.
Taglietti’s work is somewhat unusual in Australia and his personal style is highly identifiable. Architectural historian Jennifer Taylor has written of Taglietti that his:
‘… architecture has no parallel in the country. It strangely combines the gaiety of much Italian, free-form construction with the sobriety of the heavy forms of Japan’s post-war architects. It is an architecture fashioned for mood and visual delight.’
In 2007, Taglietti received the RAIA Gold Medal from the National Chapter of the Australian Institute of Architects. The St Kilda Public Library is one of the few examples of his work outside of Canberra and New South Wales.
Selected bibliography
ACT Heritage Council, Background Information, Cinema Centre, 2021, ACT Heritage Register, .
ACT Heritage Council, Non-statutory background information for Dickson Library, ACT Heritage Register, .
Built Heritage, Survey of Post-War Built Heritage, 2010.
Charlton, Ken, Paola Favaro & Bronwen Jones., The Contribution of Enrico Taglietti to Canberra’s Architecture, Canberra: Royal Australian Institute of Architects, ACT Chapter, 2007.
Favaro, Paola., ‘Taglietti, Enrico’, eds Philiip Goad and Julie Willis, The Encyclopedia of Australian Architecture, Cambridge: Cambridge University Press, 2012.
Goad, Philip and Nichols, David., ‘Local Learning: The Municipal Library in Post-War Australia’, in Community: building modern Australia, Hannah Lewi and David Nichols (eds), Sydney: UNSW Press, 2010.
Lovell Chen, St Kilda Public Library Conservation Management Plan, 2019.
Taglietti, Enrico., Enrico Taglietti: Architect in Australia, Milan, Italy: Lodigraf, 1979.
Taylor, Jennifer., Australian Architecture since 1960, Sydney: Law Book Company, 1986.
Consultation and interviews
Thank you to Sera-Jane Peters, Heritage Advisor at the City of Port Phillip, and Katherine Foster, Team Leader Library Branch, for their assistance in the preparation of this recommendation.
ST KILDA PUBLIC LIBRARY - Permit Exemptions
General Exemptions:General exemptions apply to all places and objects included in the Victorian Heritage Register (VHR). General exemptions have been designed to allow everyday activities, maintenance and changes to your property, which don’t harm its cultural heritage significance, to proceed without the need to obtain approvals under the Heritage Act 2017.Places of worship: In some circumstances, you can alter a place of worship to accommodate religious practices without a permit, but you must notify the Executive Director of Heritage Victoria before you start the works or activities at least 20 business days before the works or activities are to commence.Subdivision/consolidation: Permit exemptions exist for some subdivisions and consolidations. If the subdivision or consolidation is in accordance with a planning permit granted under Part 4 of the Planning and Environment Act 1987 and the application for the planning permit was referred to the Executive Director of Heritage Victoria as a determining referral authority, a permit is not required.Specific exemptions may also apply to your registered place or object. If applicable, these are listed below. Specific exemptions are tailored to the conservation and management needs of an individual registered place or object and set out works and activities that are exempt from the requirements of a permit. Specific exemptions prevail if they conflict with general exemptions. Find out more about heritage permit exemptions here.Specific Exemptions:The works and activities below are not considered to cause harm to the cultural heritage significance of the St Kilda Public Library subject to the following guidelines and conditions:Guidelines
1. Where there is an inconsistency between permit exemptions specific to the registered place or object (‘specific exemptions’) established in accordance with either section 49(3) or section 92(3) of the Act and general exemptions established in accordance with section 92(1) of the Act specific exemptions will prevail to the extent of any inconsistency.
2. In specific exemptions, words have the same meaning as in the Act, unless otherwise indicated. Where there is an inconsistency between specific exemptions and the Act, the Act will prevail to the extent of any inconsistency.
3. Nothing in specific exemptions obviates the responsibility of a proponent to obtain the consent of the owner of the registered place or object, or if the registered place or object is situated on Crown Land the land manager as defined in the Crown Land (Reserves) Act 1978, prior to undertaking works or activities in accordance with specific exemptions.
4. If a Cultural Heritage Management Plan in accordance with the Aboriginal Heritage Act 2006 is required for works covered by specific exemptions, specific exemptions will apply only if the Cultural Heritage Management Plan has been approved prior to works or activities commencing. Where there is an inconsistency between specific exemptions and a Cultural Heritage Management Plan for the relevant works and activities, Heritage Victoria must be contacted for advice on the appropriate approval pathway.
5. Specific exemptions do not constitute approvals, authorisations or exemptions under any other legislation, Local Government, State Government or Commonwealth Government requirements, including but not limited to the Planning and Environment Act 1987, the Aboriginal Heritage Act 2006, and the Environment Protection and Biodiversity Conservation Act 1999 (Cth). Nothing in this declaration exempts owners or their agents from the responsibility to obtain relevant planning, building or environmental approvals from the responsible authority where applicable.
6. Care should be taken when working with heritage buildings and objects, as historic fabric may contain dangerous and poisonous materials (for example lead paint and asbestos). Appropriate personal protective equipment should be worn at all times. If you are unsure, seek advice from a qualified heritage architect, heritage consultant or local Council heritage advisor.
7. The presence of unsafe materials (for example asbestos, lead paint etc) at a registered place or object does not automatically exempt remedial works or activities in accordance with this category. Approvals under Part 5 of the Act must be obtained to undertake works or activities that are not expressly exempted by the below specific exemptions.
8. All works should be informed by a Conservation Management Plan prepared for the place or object. The Executive Director is not bound by any Conservation Management Plan and permits still must be obtained for works suggested in any Conservation Management Plan.
Conditions
1. All works or activities permitted under specific exemptions must be planned and carried out in a manner which prevents harm to the registered place or object.?Harm includes moving, removing or damaging any part of the registered place or object that contributes to its cultural heritage significance.
2. If during the carrying out of works or activities in accordance with specific exemptions original or previously hidden or inaccessible details of the registered place are revealed relating to its cultural heritage significance, including but not limited to historical archaeological remains, such as features, deposits or artefacts, then works must cease and Heritage Victoria notified as soon as possible.
3. If during the carrying out of works or activities in accordance with specific exemptions any Aboriginal cultural heritage is discovered or exposed at any time, all works must cease and the Secretary (as defined in the Aboriginal Heritage Act 2006) must be contacted immediately to ascertain requirements under the Aboriginal Heritage Act 2006.
4. If during the carrying out of works or activities in accordance with specific exemptions any munitions or other potentially explosive artefacts are discovered, Victoria Police is to be immediately alerted and the site is to be immediately cleared of all personnel.
5. If during the carrying out of works or activities in accordance with specific exemptions any suspected human remains are found the works or activities must cease. The remains must be left in place and protected from harm or damage. Victoria Police and the State Coroner’s Office must be notified immediately. If there are reasonable grounds to believe that the remains are Aboriginal, the State Emergency Control Centre must be immediately notified on 1300 888 544, and, as required under s.17(3)(b) of the Aboriginal Heritage Act 2006, all details about the location and nature of the human remains must be provided to the Aboriginal Heritage Council (as defined in the Aboriginal Heritage Act 2006).
Exempt works and activitiesRefer to the diagram titled 'St Kilda Public Library floor plan - to be used in conjunction with permit exemptions' in images section to identify rooms.Landscape
1. All subsurface works provided the landscape treatment is returned to its original appearance when works are complete.
2. Repairs and maintenance to hard landscape elements (for example, walls, paths and steps).
3. Gardening and soft landscape maintenance (for example, weeding, mulching, planting and tree lopping).
4. Replacement of trees where they pose a risk to people or property, with the same species or species with similar form.
Building exterior
5. All repairs and maintenance to roof and replacement of roof cladding and flashings etc. Note: this exemption does not apply to the pyramidal lantern.
6. Removal of metal cladding to the pyramidal lantern and reinstatement of original timber board cladding and undertaking necessary repairs to reinstate original appearance.
7. Repairs to cracking of concrete elements provided works are planned and carried out in consultation with an appropriately experienced Heritage Advisor.
8. Localised replacement of concrete blocks where repairs are no longer sufficient provided works are planned and carried out in consultation with an appropriately experienced Heritage Advisor.
9. Dismantling and rebuilding of bin storage area to north elevation providing it is carried out in like materials to the same form and scale.
10. Removal of coating to timber boards on fascia to re-instate original timber appearance.
Interior
11. All non-structural works within the basement.
12. All internal works within 1993 section (G.01-G.06) and staff work areas (G.08-G.28) provided they do not impact any elements of the original building (for example, joinery, glazing or door openings).
13. Works to and removal of modern cabinetry in meeting room (G.30).
14. All works within toilets and kitchens.
15. Replacement of floor coverings.
16. All works to services, plant and HVAC within existing locations.
17. Repairs to original light fittings being large, square fluorescent light covers and coloured pendant lights above children’s area.
18. Replacement of non-original light fittings.
Objects integral
19. Repairs, maintenance and conservation to objects listed in the inventory of objects integral held by the Executive Director provided repairs are undertaken by an appropriately experienced furniture restorer, conservator or carpenter.
20. Relocation of movable furniture listed in the inventory of objects integral to the place within the St Kilda Public Library building.
-
-
-
-
-
HARTPURY COURT COMPLEX
 Victorian Heritage Register H0767
Victorian Heritage Register H0767 -
FORMER PRIORY LADIES SCHOOL
 Victorian Heritage Register H0726
Victorian Heritage Register H0726 -
BELMONT FLATS
 Victorian Heritage Register H0805
Victorian Heritage Register H0805
-
1 Barkly Avenue
 Yarra City
Yarra City -
1 Clifton Street
 Yarra City
Yarra City -
1 Laura Place
 Yarra City
Yarra City
-
-







