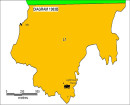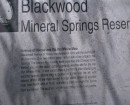SHOPS AND RESIDENCES
313-315 DRUMMOND STREET CARLTON, MELBOURNE CITY
-
Add to tour
You must log in to do that.
-
Share
-
Shortlist place
You must log in to do that.
- Download report
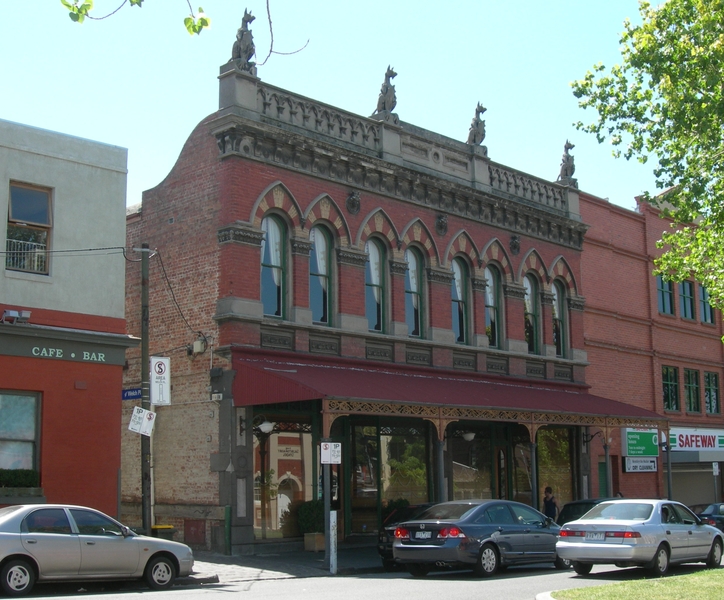




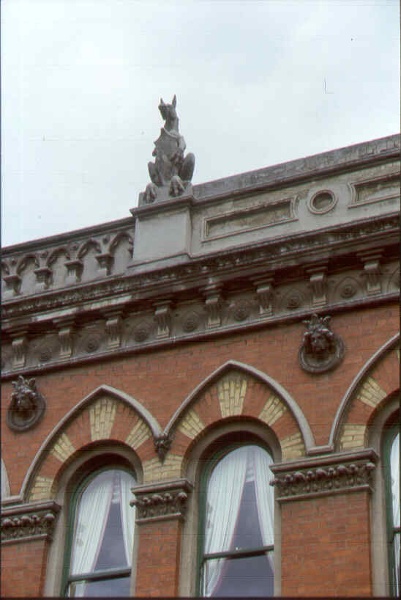
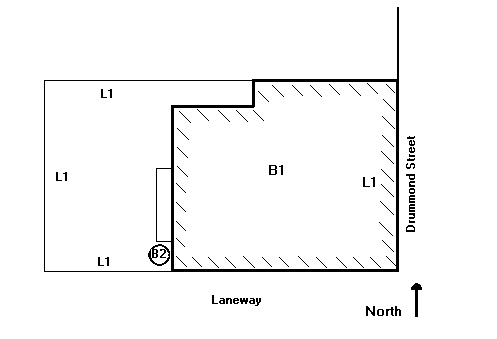
Statement of Significance
What is significant?
The building at 313-315 Drummond Street, Carlton was built in 1889 for Henry William Welch as a two storey commercial premises consisting of two shops with residences. The architects were Inskip and Robertson. The premises were immediately let to the recently formed Carlton Club under the presidency of J Gardiner, MLA for Carlton. The construction is brick with cement dressings on a basalt plinth. The main facade is symmetrical and dominated by a ground floor replica cast iron verandah and by the Gothic styling of the upper storey. Four pairs of round arched windows with polychromatic brick arches are divided by piers with a band of pressed cement decorative foliation at their base. The arches are framed by pointed arch drip moulds linked by gargoyle spouts. Beneath each window is a cement panel incorporating a decorative foliation pattern. Three cement roundels, each with a high-relief mask of a king?s head, sit in the spandrels between each pair of drip moulds. The cornice is bracketed. The parapet is divided by four piers, each with a grotesque on top. The identical and cleanly modelled grotesques are hybrids of a kangaroo and gryphon, each with three toes, a tail and carrying a shield. The central section of the parapet is slightly raised with plain pilaster decoration. The flanking sections of the parapet have a repeating trefoil motif. Despite being linked internally, the ground floor facade can be read as two shop fronts divided by pilasters. The two large panes of glass to each of the fronts are divided by a recessed doorway. Iron supports around each entrance are evidence of a previous shutter system. Above the main glazing is a frieze of pointed arches with leaded glass. At the rear is a Johns & Co cast iron spiral fire escape staircase of unknown date.
How is it significant?
The building at 313-315 Drummond Street, Carlton is of architectural and historical significance to the State of Victoria.
Why is it significant?
The building at 313-315 Drummond Street, Carlton is architecturally significant for its highly unusual grotesque Gothic facade. Contributing to this effect are the cornice and the parapet incorporating Gothic motifs, the chimera, the roundels incorporating high-relief masks and the original shopfront with a frieze of leaded glass Gothic windows over the main panes and matching Gothic style doors. The styling of the facade is reminiscent of the horizontal Gothic of Venice and deliberately alludes to the commercial prestige of that city. The kangaroo-gryphon grotesques on the parapet are highly unusual and distinctive. The proto-nationalist symbol, the kangaroo, has been medievalised. The grotesques anticipate a later general patriotic preference for the use of native animals as roofline decoration.
The building at 313-315 Drummond Street, Carlton is historically significant for its associations with the Carlton Club, the first occupiers of the building. The establishment of the Carlton Club is significant as an expression of middle class affluence and business success in the Carlton area in the late 1880s.
-
-
SHOPS AND RESIDENCES - History
Contextual History:
The architects of 313-315 Drummond Street was the partnership of Inskip and Robertson. George C Inskip was president of the Royal Victorian Institute of Architects on three occasions. Around the time of designing 313-315 Drummond Street the firm of Inskip and Robertson also designed the Convalescent Home for Women in Clayton Road, Clayton (1888), the National Bank at Kew (1891), the Union Banks at Smith Street, Fitzroy (1889) and Sydney Road, Brunswick (18901-91). The bank buildings were in the common currency of bank design at the time - palazzo style with overlaid trabeation and classical details. Venetian Gothic, the style of 313-315 Drummond Street, was for a brief time a popular style for commercial buildings. William Pitt designed three notable office block buildings in this style in the late 1880s: the Melbourne Stock Exchange, the Olderfleet Building and the Rialto Building.
History of Place:
The building at 313-315 Drummond Street was erected in 1889 by the noted businessman Henry William Welch, a founder of the retail and drapery outlet Ball and Welch. On 28 July 1888 architects Inskip and Robertson called for tenders for the construction of shops and dwellings at Drummond Street. The accepted tender was from Bowness and Heath of Heidelberg Road, Fitzroy.
The firm of Ball and Welch Limited was one of the most familiar in Victoria. The firm was described by the Weekly Times as ‘…one of the finest and best known drapery warehouses in Australia.’ Ball and Welch moved to Carlton from Castlemaine in 1874. By 1896 they were employing 320 people. However, Ball and Welch do not appear to have ever occupied their new premises and it seems that the building was a speculative venture on the part of Welch, and it was always meant to be let as commercial premises.
The first occupier was the Carlton Club. The Carlton Club was formed in early 1889, shortly before the completion of 313-315 Drummond Street. The first president was J Gardiner, MLA for Carlton. The original interior fittings may have been carried out with the use of the new club in mind. The Carlton Gazette reported that ‘the building is quite new and built to suit the requirements of the club…the fine new buildings in Drummond Street, just erected by Mr Welch of Ball and Welch, are in every way suitable and commodious for the purposes of the club. They comprise a spacious billiard room, reading room, card room, apartments for conversation and social gatherings, and a refreshment room.’ The Carlton Gazette went on to describe the new premises in some detail: ‘On the ground floor is a large room with two large plate-glass windows, which could be let as a shop if deemed necessary, but otherwise it would make a fine dining hall or second billiard room. At the back are the caretaker’s quarters. Upstairs are a reading room (which however is not properly finished), a refreshment room, and as fine a billiard room as can be found in Melbourne, in which is fixed one of Alcock’s best tables; other tables are also in the room on which other games can be played. They are to be protected from each other by screens, which will give this large and lofty room a handsome appearance.’
By 1897 the Carlton Club occupied only part of the building, sharing it with Goldman Ironmongers and a watchmaker, J Davidson. The premises continued to be operated as shops until conversion to a restaurant in 1989.
Associated People: The Carlton ClubSHOPS AND RESIDENCES - Assessment Against Criteria
a. The historical importance, association with or relationship to Victoria's history of the place or object
The building demonstrates an early use of nationalist motifs.
b. The importance of a place or object in demonstrating rarity or uniqueness
The hybrid gryphon-kangaroos on the parapet are highly unusual.
c. The place or object's potential to educate, illustrate or provide further scientific investigation in relation to Victoria's cultural heritage
d. The importance of a place or object in exhibiting the principal characteristics or the representative nature of a place or object as part of a class or type of places or objects
The building is representative of late Victorian shop fronts, which are prevalent in the Calton area. It retains original exterior elements characteristic of commercial buildings including hinges for the original window shutters.
e. The importance of the place or object in exhibiting good design or aesthetic characteristics and/or in exhibiting a richness, diversity or unusual integration of features
The highly unusual decoration incorporating Gothic motifs and hybrid gryphon-kangaroo grotesques gives the facade a strikingly grotesque Gothic appearance. The horizontality of the design is also unusual for Gothic style in Victoria and is reminiscent of southern Gothic in Europe, of the horizontal Florentine style with machicolated cornices and Venetian windows.
f. The importance of the place or object in demonstrating or being associated with scientific or technical innovations or achievements
f. The importance of the place or object in demonstrating social or cultural associations
The establishment of the Carlton Club is significant as an expression of middle class affluence and business success in the Carlton area in the late 1880s.
SHOPS AND RESIDENCES - Permit Exemptions
General Exemptions:General exemptions apply to all places and objects included in the Victorian Heritage Register (VHR). General exemptions have been designed to allow everyday activities, maintenance and changes to your property, which don’t harm its cultural heritage significance, to proceed without the need to obtain approvals under the Heritage Act 2017.Places of worship: In some circumstances, you can alter a place of worship to accommodate religious practices without a permit, but you must notify the Executive Director of Heritage Victoria before you start the works or activities at least 20 business days before the works or activities are to commence.Subdivision/consolidation: Permit exemptions exist for some subdivisions and consolidations. If the subdivision or consolidation is in accordance with a planning permit granted under Part 4 of the Planning and Environment Act 1987 and the application for the planning permit was referred to the Executive Director of Heritage Victoria as a determining referral authority, a permit is not required.Specific exemptions may also apply to your registered place or object. If applicable, these are listed below. Specific exemptions are tailored to the conservation and management needs of an individual registered place or object and set out works and activities that are exempt from the requirements of a permit. Specific exemptions prevail if they conflict with general exemptions. Find out more about heritage permit exemptions here.Specific Exemptions:General Conditions:
1. All exempted alterations are to be planned and carried out in a manner which prevents damage to the fabric of the registered place or object.
2. Should it become apparent during further inspection or the carrying out of alterations that original or previously hidden or inaccessible details of the place or object are revealed which relate to the significance of the place or object, then the exemption covering such alteration shall cease and the Executive Director shall be notified as soon as possible.
3. If there is a conservation policy and plan approved by the Executive Director, all works shall be in accordance with it.
4. Nothing in this declaration prevents the Executive Director from amending or rescinding all or any of the permit exemptions.
Nothing in this declaration exempts owners or their agents from the responsibility to seek relevant planning or building permits from the responsible authority where applicable.
Exterior
* Minor repairs and maintenance which replace like with like.
* Removal of extraneous items such as air conditioners, pipe work, ducting, wiring, signage, antennae, aerials etc, and making good.
* Installation or repair of damp-proofing by either injection method or grouted pocket method.
Interior
* All interior alterations, excluding works to the staircases and possible surviving late and plaster ceiling, provided such work has no effect on the exterior or structure of the building.SHOPS AND RESIDENCES - Permit Exemption Policy
The purpose of the permit exemptions is to allow works that do not impact on the significance of the place to take place without the need for a permit. The main facade, facing east, is integral to the significance of the building and should be preserved with all alterations subject to permit application. The interior has been substantially altered and makes understanding of the original layout, and subsequent changes, problematic. The twin stairs are the main surviving evidence internally. Therefore alterations to the interior, excluding structural alterations or works to the staircases, are permit exempt, providing there is no impact to the exterior. It is believed that the original lathe and plaster ceiling remains between the two floors and this must also be preserved. The surviving Johns & Co cast iron spiral stair should be retained.
-
-
-
-
-
ROSAVILLE
 Victorian Heritage Register H0408
Victorian Heritage Register H0408 -
MEDLEY HALL
 Victorian Heritage Register H0409
Victorian Heritage Register H0409 -
DRUMMOND TERRACE
 Victorian Heritage Register H0872
Victorian Heritage Register H0872
-
'Lawn House' (Former)
 Hobsons Bay City
Hobsons Bay City -
1 Fairchild Street
 Yarra City
Yarra City -
10 Richardson Street
 Yarra City
Yarra City
-
-








