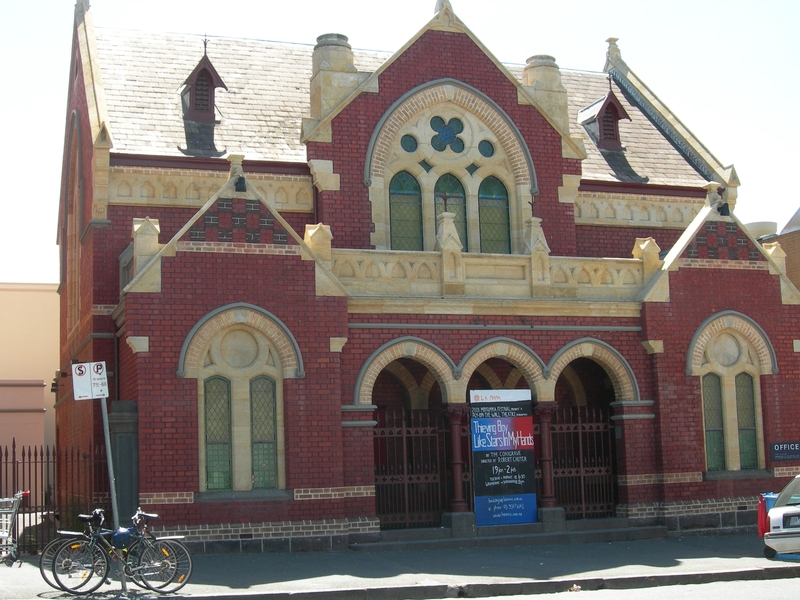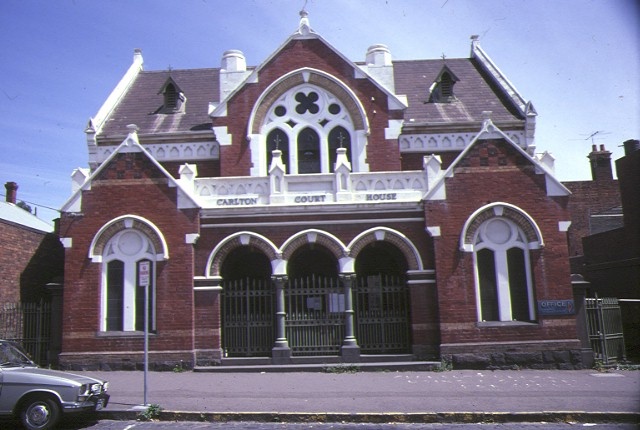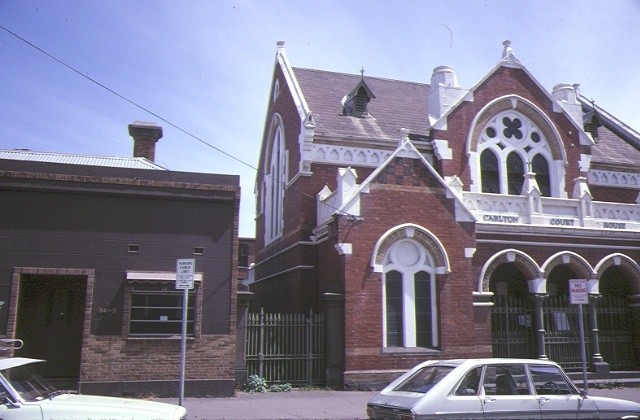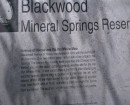CARLTON COURT HOUSE
345-349 DRUMMOND STREET CARLTON, MELBOURNE CITY
-
Add to tour
You must log in to do that.
-
Share
-
Shortlist place
You must log in to do that.
- Download report




Statement of Significance
What is significant?
The Carlton Courthouse was constructed by John Short in 1887 to the design of Public Works Department architect GBH Austin. The building is a single-storeyed Gothic style structure composed in a symmetrical but picturesque form. Red face brick walls sit on a basalt plinth. Dressings are cream face brick, stone or stucco. The bulk of the building comprising the court room sits beneath a parapeted gable slate roof running parallel to the street. Large tracery pointed-arch windows light these gable ends. Two louvred gablets puncture the roof. The cornice incorporates a trefoil motif. A transverse parapeted gable with tracery window and flanking chimneys dominates the centre of the composition. A lower block sits in front of the main body of the building, comprising two chequerboard polychromatic gabled end porches linked by a three bay arcade with balustraded parapet.
How is it significant?
The Carlton Court House is of architectural and historical significance to the State of Victoria.
Why is it significant?
The Carlton Court House is architecturally significant as a highly unusual Gothic style design by the Public Works Department. The Gothic style was not generally favoured by the Department during the 1880s and 1890s. The composition of intersecting transverse gables presents a strikingly bold facade to the street.
The Carlton Court House is historically significant as part of the civic core of Drummond Street. It is directly opposite the 1878 Carlton Police Station. The Court House was illustrative of the rise in the commercial and social status of the area in the 1880s. The Police Station and Court House are also reminders that the 19th century city was far from being an idyllic, trouble-free place, and that the expansion of settlement everywhere was accompanied by the expansion of the institutions of law and order.
-
-
CARLTON COURT HOUSE - History
History of Place:
The Crown acquired the site in October 1885 for 1500 pounds. After many delays the Carlton Court House was finally opened on 19 March 1888 in the presence of John Gardiner, the member for Carlton. Since 1875 the Carlton Court House had operated from Carlton Hall, Princes Street (now demolished).
The PWD architect G B H Austin practiced several styles. From 1885 to 1890 he designed several Elizabethan style post offices, at Geelong West (1885), Queenscliff (1885), Portarlington (1888) and Elsternwick (1890). The Gothic style for Carlton Court house probably derived from the Prahran Court House designed by Gilchrist in 1886. Austin changed style again to the Romanesque in 1910 for the design of the Melbourne Magistrates Court.
The constant changing of architectural styles was part of the architect's skill in the nineteenth century. The so-called battle of the styles waged in Britain found a resonance in public architecture in Victoria. Institutions such as schools and courts favoured the Gothic style in Britain, and with the dismissal of chief architect William Wardell in 1878 the PWD in Victoria was freed from designing in a restrained classical manner and was able to experiment with other styles.CARLTON COURT HOUSE - Permit Exemptions
General Exemptions:General exemptions apply to all places and objects included in the Victorian Heritage Register (VHR). General exemptions have been designed to allow everyday activities, maintenance and changes to your property, which don’t harm its cultural heritage significance, to proceed without the need to obtain approvals under the Heritage Act 2017.Places of worship: In some circumstances, you can alter a place of worship to accommodate religious practices without a permit, but you must notify the Executive Director of Heritage Victoria before you start the works or activities at least 20 business days before the works or activities are to commence.Subdivision/consolidation: Permit exemptions exist for some subdivisions and consolidations. If the subdivision or consolidation is in accordance with a planning permit granted under Part 4 of the Planning and Environment Act 1987 and the application for the planning permit was referred to the Executive Director of Heritage Victoria as a determining referral authority, a permit is not required.Specific exemptions may also apply to your registered place or object. If applicable, these are listed below. Specific exemptions are tailored to the conservation and management needs of an individual registered place or object and set out works and activities that are exempt from the requirements of a permit. Specific exemptions prevail if they conflict with general exemptions. Find out more about heritage permit exemptions here.
-
-
-
-
-
ROSAVILLE
 Victorian Heritage Register H0408
Victorian Heritage Register H0408 -
MEDLEY HALL
 Victorian Heritage Register H0409
Victorian Heritage Register H0409 -
DRUMMOND TERRACE
 Victorian Heritage Register H0872
Victorian Heritage Register H0872
-
'Lawn House' (Former)
 Hobsons Bay City
Hobsons Bay City -
1 Fairchild Street
 Yarra City
Yarra City -
10 Richardson Street
 Yarra City
Yarra City
-
-












