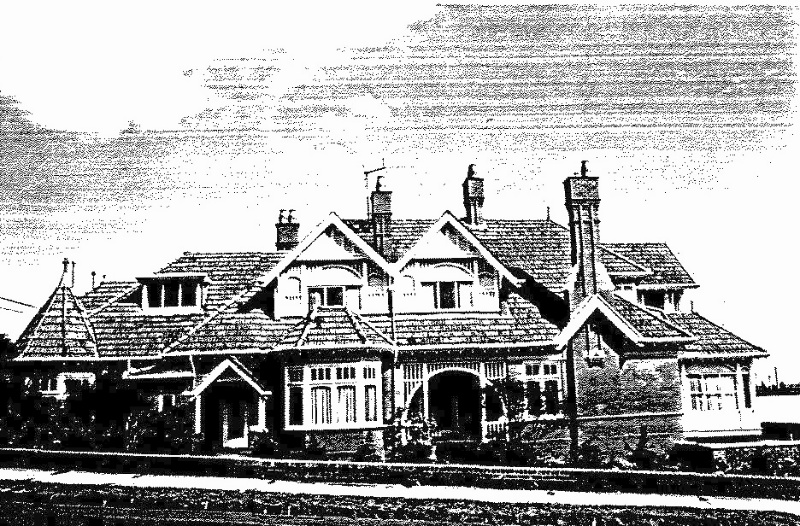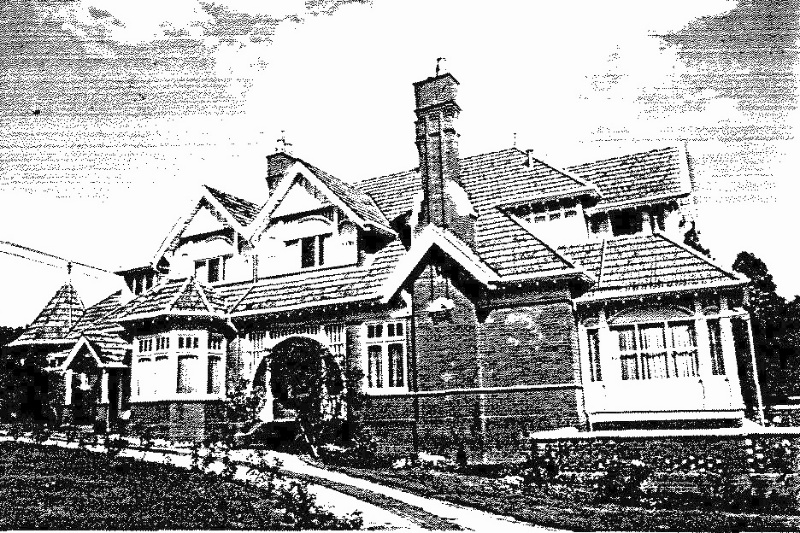Harelands
5 Willsmere Road KEW, Boroondara City
-
Add to tour
You must log in to do that.
-
Share
-
Shortlist place
You must log in to do that.
- Download report



Statement of Significance
5 Willsmere Road is of significance as an intact and comprehensive example of the hipped form of the Federation house executed by the leading architectural firm of Ussher and Kemp, successfully designed to compliment one of the most prominent building sites in Kew.
-
-
Harelands - Physical Description 1
The original owner of this two-storey brick house was W.H.Davies [3 ]. The building stands on a priminent tongue of land and was designed by Ussher and Kemp to take advantage of the exposed position. Built in the form that Tibbits has identified as their 'hipped genre' [4 ], the second storey of the house is enveloped in the sweep of the terracotta tiled hip roof, and piercing out from it are large dormer units, tall corbelled brick chimneys and a squat octagonal turret. At ground floor level, the house has a complex interplay of bay windows, a small porch, and verandahs decorated with turned timber. It remains substantially intact and is one of the key works of the Ussher and Kemp partnership, in this hipped style.
References --
1 Tibbits, G., 'The So-Called Melbourne Domestic Queen Anne', in Historic Environment, Vo12,
No.2, 1982, p.30
2 ibid.
3 ibid.
4 ibid.
Heritage Study and Grading
Boroondara - City of Kew Urban Conservation Study
Author: Pru Sanderson Design Pty Ltd
Year: 1988
Grading: A
-
-
-
-
-
D'ESTAVILLE
 Victorian Heritage Register H0201
Victorian Heritage Register H0201 -
POLICE STATION AND FORMER COURT HOUSE
 Victorian Heritage Register H0944
Victorian Heritage Register H0944 -
FORMER KEW POST OFFICE
 Victorian Heritage Register H0885
Victorian Heritage Register H0885
-
"1890"
 Yarra City
Yarra City -
"AMF Officers" Shed
 Moorabool Shire
Moorabool Shire -
"AQUA PROFONDA" SIGN, FITZROY POOL
 Victorian Heritage Register H1687
Victorian Heritage Register H1687
-
-












