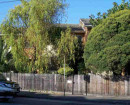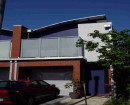HOUSE AT 5 Buller Terrace
5 Buller Terrace TEMPLESTOWE LOWER, Manningham City
-
Add to tour
You must log in to do that.
-
Share
-
Shortlist place
You must log in to do that.
- Download report


Statement of Significance
What is Significant?
The house and garage, designed by Guilford Bell and constructed in 1972-73 (with later additions c.1984 by the same architect's firm), at 5 Buller Terrace, Lower Templestowe.
How is it Significant?
The house and garage at 5 Buller Terrace, Lower Templestowe are of local historic and aesthetic significance to Manningham City.
Why is it Significant?
The house and garage at 5 Buller Terrace, Lower Templestowe have historic significance as evidence of the range of architect-designed houses that were constructed in the study area during the post-war period that are representative of the lifestyle and aspirations of that period. It is also significant as a seminal design by the important domestic architect Guilford Bell, which is characteristic of his work and is thought to have influenced later designs by the same architect.
(RNE criteria A.4, D.2 and H.1)
The house and garage at 5 Buller Terrace, Lower Templestowe have aesthetic and architectural significance as a fine and intact example of post-war contemporary domestic architecture, which is notable for its unique and integrated design. (RNE criterion E.1)
-
-
HOUSE AT 5 Buller Terrace - Historical Australian Themes
Local Themes
8.02 - Architects
HOUSE AT 5 Buller Terrace - Physical Description 1
The house at 5 Buller Terrace, Lower Templestowe is a single-storey brick pavilion built on an Hshaped plan with a steep pyramidal metal deck roof rising above a central living room. Either side of the central living area are narrow wings which segregate the kitchen/dining area to the front and the bedrooms to the rear. Along the front boundary of the property there is a narrow garden bed set in front of a high brick fence, projecting at left as a vehicular entrance beneath a flat canopy and at right as a pedestrian gate, forming a carefully articulated boundary. The boundary walls appear to extend along the side boundaries, enclosing the site. The driveway falls away steeply towards a garage which dates from the later additions to the house.
HOUSE AT 5 Buller Terrace - Physical Conditions
Condition Good
HOUSE AT 5 Buller Terrace - Integrity
Integrity Intact
HOUSE AT 5 Buller Terrace - Physical Description 2
Key elements
Building
Heritage Study and Grading
Manningham - Manningham Heritage Study Review
Author: Context Pty Ltd
Year: 2006
Grading: Local
-
-
-
-
-
HOUSE AT 240 High Street
 Manningham City
Manningham City -
HOUSE & GARDEN AT 13 Bryson Grove
 Manningham City
Manningham City -
CYPRESS WINDROW
 Manningham City
Manningham City
-
-









