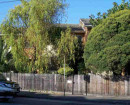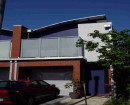HOUSE & GARDEN AT 13 Bryson Grove
13 Bryson Grove TEMPLESTOWE LOWER, Manningham City
-
Add to tour
You must log in to do that.
-
Share
-
Shortlist place
You must log in to do that.
- Download report


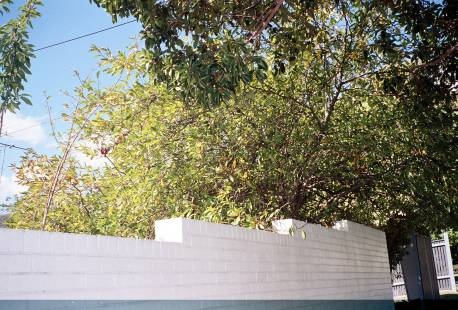
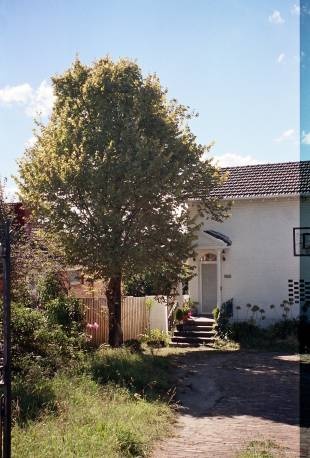
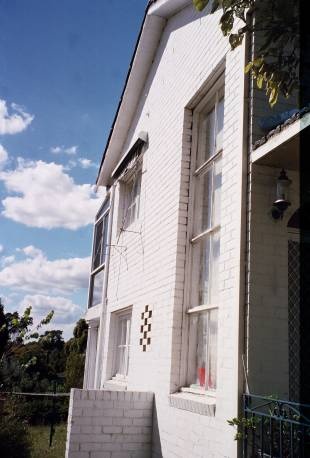
Statement of Significance
A conservative Modernist design by the architect Kevin Pethebridge, built in 1967, and said to contain a garden designed by Ellis Stones. It is architecturally significant for its association with those two designers and characteristic of this building type.
-
-
HOUSE & GARDEN AT 13 Bryson Grove - Physical Description 1
This is a double-storeyed brick house with an apparently simple rectangular plan across the block, elevated on a falling site. There may be a basement at the rear. It has a single gabled roof, with glazed Marseilles tiles, exposed rafters, and at right, a garage wing projects forward. It is entered at front left up concrete steps, with a large hit and miss brickwork section at centre, beneath two oversized sash windows at first floor level. It is paved at front behind a high brick fence with no visible garden, but mature trees. The brick has been painted white.
Alterations to the house include:
- a Georgian fanlight over the door under a triangular pedimented porch supported on slender Composite cast metal columns
- the white painted exterior, and wrought iron vehicular gates.
No Ellis Stones garden is visible.
HOUSE & GARDEN AT 13 Bryson Grove - Physical Conditions
Condition Fair
HOUSE & GARDEN AT 13 Bryson Grove - Integrity
Integrity Minor Modifications
HOUSE & GARDEN AT 13 Bryson Grove - Physical Description 2
Threats None apparent
HOUSE & GARDEN AT 13 Bryson Grove - Physical Description 3
Key elements
Building
Garden
Heritage Study and Grading
Manningham - Manningham Heritage Study Review
Author: Context Pty Ltd
Year: 2006
Grading:
-
-
-
-
-
HOUSE AT 240 High Street
 Manningham City
Manningham City -
HOUSE AT 5 Buller Terrace
 Manningham City
Manningham City -
HOUSE AT 15-17 Herlihys Road
 Manningham City
Manningham City
-
-






