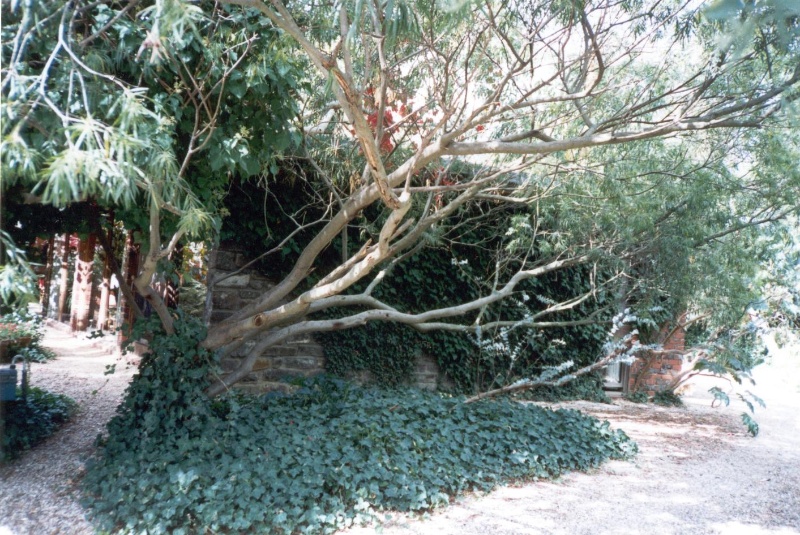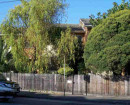BILL SNELL HOUSE
1 Fran Court TEMPLESTOWE LOWER, Manningham City
Meg Henderson Houses Heritage Precinct
-
Add to tour
You must log in to do that.
-
Share
-
Shortlist place
You must log in to do that.
- Download report


Statement of Significance
What is Significant?
The Bill Snell House and garden, designed by Meg Henderson and constructed c.1964, at 1 Fran Court, Lower Templestowe.
How is it Significant?
The Bill Snell House is of local historic and aesthetic significance to Manningham City.
Why is it Significant?
Historically, it is significant as an example of the work of local architect, Meg Henderson, and demonstrates the innovative architecture that flourished in the Templestowe area in the post-war period. (RNE criteria A.4 & H.1)
Aeshetically, it is a rare and beautiful house complemented by a garden, which is significant as an early neo-brutalist design, contemporary with other similar work in Templestowe by Keith Reid and his sons, and which relates particularly well to its site and the context of its earlier neighbour, by the same designer and similarly intact. (RNE criteria E.1)
-
-
BILL SNELL HOUSE - Historical Australian Themes
Local Themes
8.02 - Architects
BILL SNELL HOUSE - Physical Description 1
A rectangular plan pavilion built of brick with a wall of bluestone facing the street, and a steel deck roof. It has a projecting deck and large sliding timber-framed windows extending along the north elevation. The house is carefully integrated within its casual garden context of natives and exotics amongst boulders in the Ellis Stones manner. The house employs 'Solareit' panels and a concrete floor system devised by architect Meg Henderson. It incorporates 'Dicon' pipes for heating, with a resin layer as a waterproof membrane against rising moisture. There is a pebble screed above with a silicon gel plastic surface finish.
It can be compared to Meg Henderson's own house, next door, at 232 Greenslopes Drive, which is stylistically very different and demonstrates the changing architectural fashions from the lightness of 1950s/early 60s to 'heavy' proto-brutalist influence of the mid to late 1960s.
It also compares with later houses by the firm of John & Keith Reid at 4o Melbourne Hill Road (1966) McLachlan Street (1966), and the earlier Templestowe Uniting Church (1962). Refer to separate citations in this Study.
BILL SNELL HOUSE - Physical Conditions
Condition Excellent
BILL SNELL HOUSE - Integrity
Integrity Intact
BILL SNELL HOUSE - Physical Description 2
Threats Sale
BILL SNELL HOUSE - Physical Description 3
Key elements
Building
Garden
Heritage Study and Grading
Manningham - Manningham Heritage Study Review
Author: Context Pty Ltd
Year: 2006
Grading: Local
-
-
-
-
-
FINNS HOTEL
 Victorian Heritage Inventory
Victorian Heritage Inventory -
FINNS RESERVE
 Manningham City
Manningham City -
HOUSE AT Cnr. Union Street & Parker Street
 Manningham City
Manningham City
-
-






