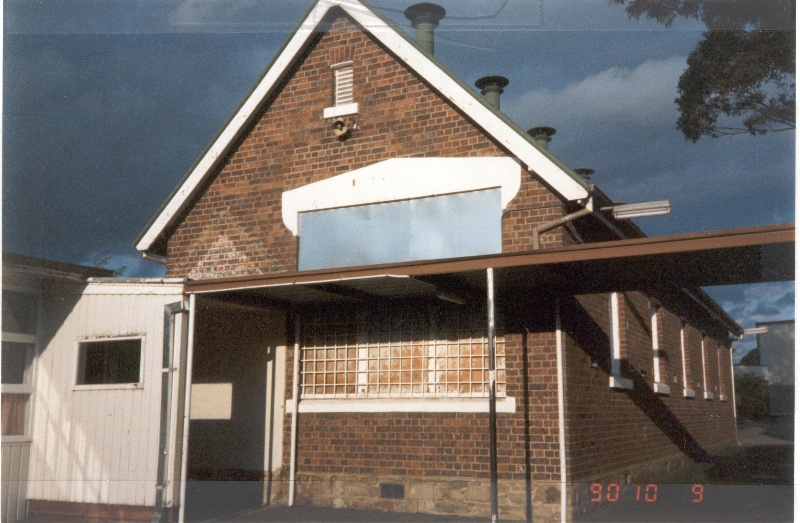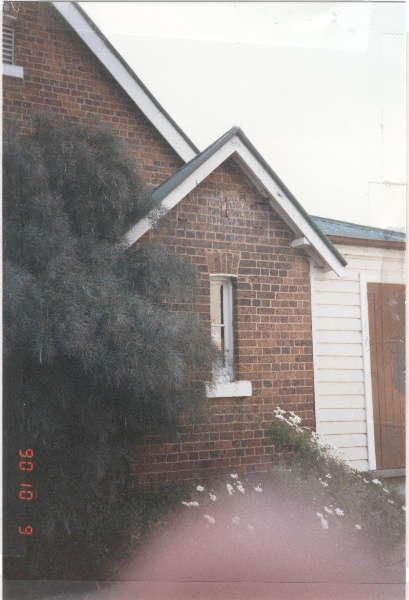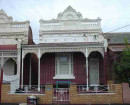TEMPLESTOWE PRIMARY SCHOOL NO. 1395
1-9 Anderson Street TEMPLESTOWE, Manningham City
-
Add to tour
You must log in to do that.
-
Share
-
Shortlist place
You must log in to do that.
- Download report



Statement of Significance
What is Significant?
The Templestowe Primary School No.1395, constructed c.1874, at 1-9 Anderson Street, Templestowe.
How is it Significant?
The Templestowe Primary School No.1395 is of local historic and aesthetic (architectural) significance to Manningham City.
Why is it Significant?
The Templestowe Primary School No.1395 has historic and social significance as a rare surviving example of a 100-type school. It is one of a small number of nineteenth century public buildings that provides evidence of the early development of the Templestowe community. The historic use and development of the school is also demonstrated by the mature trees along the site boundary.
(RNE Criteria A.4, B.2 and G.1).
The Templestowe Primary School No.1395 has aesthetic (architectural) significance as a representative example of a Victorian school building. (RNE criterion E.1)
-
-
TEMPLESTOWE PRIMARY SCHOOL NO. 1395 - Historical Australian Themes
Local Themes
6.03 - Schools
TEMPLESTOWE PRIMARY SCHOOL NO. 1395 - Physical Description 1
Built around 1874, this is a characteristic 100-type, standard plan Education Department single room school. The semi-detached, single fronted school was built in red/brown English bond brickwork, on a local sandstone plinth and stone sills. The gable roof has had ventilation installed, the gable end windows have been enlarged, as usual, and the galleries removed. A later hat and cloak room has also been removed.
Although surrounded by new buildings, some of which are attached to the school, the c.1874 school is in good condition.
The former school yard, which occupies much of the block bounded by Anderson, Parker, Milne and Foote Streets also contains a number of mature trees including pines that are probably associated with the former school use and may have been planted by school children.
Conservation Management
In order to conserve the heritage significance of this place, it is recommended that the following conservation objectives, as appropriate, be given priority in the future maintenance, development or management of the place:
1. Conserve the fabric of the building/s or other built elements, which is identified as contributing to the significance of the place. This includes the original fabric as well as fabric that may demonstrate important successive stages in the historic development of the place and/or provide evidence of changing architectural styles or techniques.
2. Discourage the demolition of significant or contributory buildings unless the demolition is only of part of the building and it can be demonstrated to the satisfaction of the responsible authority that, as appropriate:
- The fabric to be removed is not significant, or
- The fabric to be removed is not of primary significance and its removal will not adversely affect the significance of the place, or
- It will assist in the long term conservation of the place, or
- It will facilitate the historic use of the place and will not result in the loss of fabric considered to be primary significance.
Note: The poor condition or low integrity of a heritage place should not be used as justification for its demolition, particularly if it appears the condition of the heritage place has deliberately been allowed to deteriorate.
3. Where there is a complex of buildings and other elements the aim should be to conserve or reveal the historic visual relationship between the buildings and other elements in order to demonstrate the historical use and/or layout of the place.
4. Conserve significant plantings on the property, and maintain a visual relationship between the plantings and the significant buildings on the property.
5. Encourage the removal of non-significant or intrusive elements, particularly where this would assist in understanding or interpreting the significance of the place.
6. Ensure that the siting and design of new development does not overwhelm the historic setting of the building and the site as a whole by becoming a dominant element or by interfering with key views to and from the site.
7. Encourage any new development on the property to relate and be complementary in form, scale and materials to the significant buildings and other elements, but be clearly contemporary in design.
8. Retain views of significant building(s) and plantings from the street.
9. In the case of subdivision of the property, encourage the retention of the significant buildings, trees and related elements on one lot.
NOTE:
While every effort has been made to ensure that the information contained in this citation is accurate, it is possible that more detailed investigation may reveal further information about the significance of the place. For example, in most cases an internal inspection was not made of buildings at the time of initial assessment. In the time since the place was first assessed it is also possible that the condition of buildings or trees may have changed.
The information contained in this citation should therefore be reviewed at the time that it is proposed to make changes to the property. This would likely require a more detailed assessment of any significant or contributory element that is affected by any proposed buildings or works. Once this more detailed assessment has been made, a review of the significance of the place should be carried out by Council's Heritage Adviser or an appropriately qualified professional.
TEMPLESTOWE PRIMARY SCHOOL NO. 1395 - Physical Conditions
Condition Good
TEMPLESTOWE PRIMARY SCHOOL NO. 1395 - Integrity
Integrity Altered
TEMPLESTOWE PRIMARY SCHOOL NO. 1395 - Physical Description 2
Key elements
Building
TEMPLESTOWE PRIMARY SCHOOL NO. 1395 - Physical Description 3
Extent
The extent of HO4 should be reduced to exclude the large building at the corner of Anderson and Foote Streets as shown on the plan in Appendix B.1 of Volume 1 of the Manningham Heritage Study Review 2005.
Heritage Study and Grading
Manningham - Manningham Heritage Study Review
Author: Context Pty Ltd
Year: 2006
Grading: Local
-
-
-
-
-
MENLO
 Victorian Heritage Register H2294
Victorian Heritage Register H2294 -
HOUSE AT 15-17 Herlihys Road
 Manningham City
Manningham City -
TEMPLESTOWE MEMORIAL HALL
 Manningham City
Manningham City
-
-








