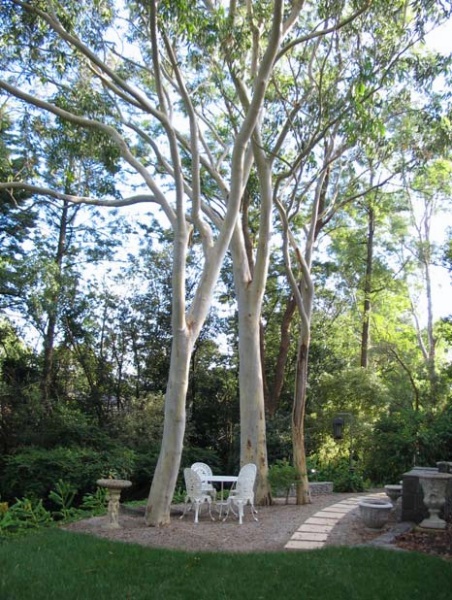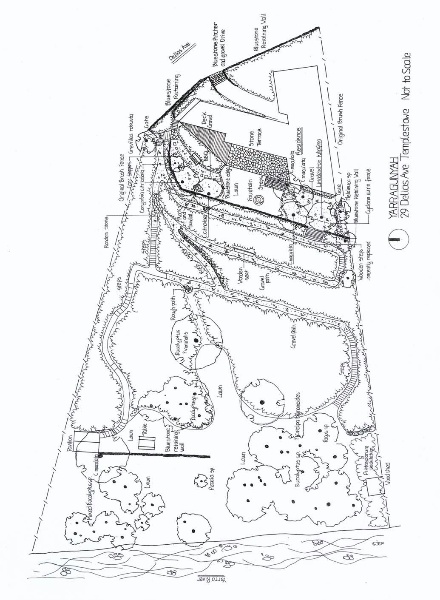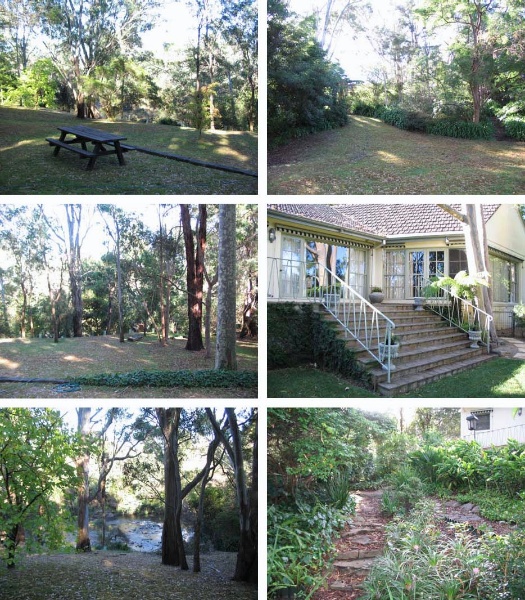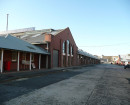Yarragunyah
29 Dellas Ave TEMPLESTOWE, Manningham City
-
Add to tour
You must log in to do that.
-
Share
-
Shortlist place
You must log in to do that.
- Download report




Statement of Significance
Terraces, Bluestone retaining-walls, rockwork, original paving, original stairs, path layout, brush fences, structural planting (all original trees, shrubs and groundcovers).
-
-
Yarragunyah - Physical Conditions
Owner: Kathleen Mapperson
History:
Original owner: Leigh Tanner
House -Designed By: Unknown
Built by: Unknown
Date: c. 1960
Additions (date): The house as it currently stands was completed in 1986 when the original house, with the exception of its foundations and a couple of internal walls, was demolished and completely re-built. The bluestone foundations were retained; however the original bluestone retaining wall on the south side of the house was disassembled, moved back two metres and reassembled.
Garden - Designed By: Ellis Stones
Built by: Ellis Stones Crew
Date: 1961
Additions (date, designer & type):
Notes - As mentioned above, one of the original bluestone retaining walls has been moved and the original entrance wall and wisteria have been removed. There has been some redesign on the terrace area due to the natural growth and senescence of trees, however much of the garden is intact.
Ellis Stones wrote about the garden extensively in his 1971 book, Australian Garden Design, describing the garden and its design. A number of original features as described in the book still remain, however some changes are also evident. The book also includes a number of photographs of the garden.
Source: E. Stones, The Australian Garden Design, Macmillan, 1971
A. Latreille, The Natural Garden: Ellis Stones: His Life and Work, Viking O'Neil, 1990
Garden Style:
Australian Native
Bush
Other: The garden was originally a primarily native garden with selected exotic plants used to add colour. The garden contains an extensive amount of Ellis Stones' rock work.
Category of Significance:
Demonstrating a class of
significant places
Aesthetic value
High level of Creative/ Technical development representing a period
Associated with (or designed by) historical figure
Level of Significance: Regional
Main Elements:
Trees
Terraces
Walling
Steps (rock and timber)
Rockwork
Other: Two open terraces connected by gravel paths running through garden beds. Large trees have been planted within garden beds and as accents in more open areas of the garden. The steep slope has been negotiated by a mix of stairs (formal and informal) and graduated paths. Original Ellis Stones rockwork, paving and bluestone walls are present.
Features:
Fountain
Brush Fences
Terraces
Barbeque
Other: Sundial and Brush fences are original features; however the fountain on the terrace is a recent addition.
Garden Plantings: Original plantings would have been primarily native where they met the river, with more exotic plantings in the upper portions of the garden. Original plantings included Eucalypts, Rhododendrons, Fringe Flowers (Loropetalum chinensis) and tufted plants such as Dietes.
A number of original garden plantings are present including large Eucalypts (Eucalyptus ?viminalis, Corymbia citriodora, C. maculata and others), some Camellias and original clumps of Wild Iris (Dietes sp). The second owner of the property planted Camellias and Azaleas as well as Agapanthus which has overrun the garden, smothering much of the original plantings. Fish bone fern (Nephrolepis sp.), Ivy (Hedra helix) and Sweet Pittosporum (Pittosporum undulatum) have also become weedy in the garden and Ginger (Hedychium sp.) is another recent addition.
Other garden plantings include Variegated Lily Turf (Liriope muscari 'Variegata'), Winter Rose (Helleborus orientalis), Saxifrage (Bergenia x schmidtii), Bromeliads (Aechmea sp.), Seaside Daisy (Erigeron sp.), Climbing Fig (Ficus pumila), Sacred Bamboo (Nandina domestica), Bird of Paradise (Strelitzia reginae), Rough Tree Fern (Cyathia australis), Cherry Laurel (Prunus laurocerasus), Mock Orange (Philadelphus sp.), Evergreen Viburnum (Viburnum sp.), Elm (Ulmus sp.), Cedar (Cedrus sp.), Silky Oak (Grevillea robusta), and Japanese Maple (Acer sp.). Original Birch trees (Betula sp.) present on the top terrace died during the recent drought and have been removed.
Condition & Integrity:
Good (Structure)
Deteriorated (Planting)
Intact
Restoration possible
Notes: A number of both sympathetic and unsympathetic alterations have been made to the garden. The replacement of lawn with bluestone edged gravel beneath feature trees is largely sympathetic and has occurred in response to growing trees out-competing lawn. The replacement of stairs has also been sympathetically undertaken in response to the deterioration of the original timber structure.
Planting by the second owners of Camellias, Azaleas and Agapanthus is unsympathetic and has lead to the loss of many original plantings. Some restoration is possible and is taking place, with weedy Agapanthus being removed. The fountain on the terrace is also unsympathetic.
The layout, including terraces, rockwork, and major trees is original and intact.
Recorded by: Andrea Proctor
Date: 10-3-06
Heritage Study and Grading
Manningham - Heritage Garden & Significant Tree Study - Stage 2
Author: John Patrick Pty Ltd
Year: 2006
Grading:
-
-
-
-
-
MENLO
 Victorian Heritage Register H2294
Victorian Heritage Register H2294 -
HOUSE AT 15-17 Herlihys Road
 Manningham City
Manningham City -
WOOD STREET FOOTBRIDGE
 Manningham City
Manningham City
-
-








