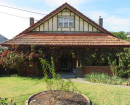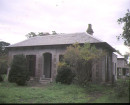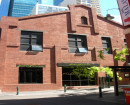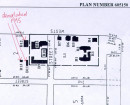MUNTHAM HOMESTEAD COMPLEX
4876 Glenelg Highway, CARAPOOK VIC 3312 - Property No 1010724
-
Add to tour
You must log in to do that.
-
Share
-
Shortlist place
You must log in to do that.
- Download report
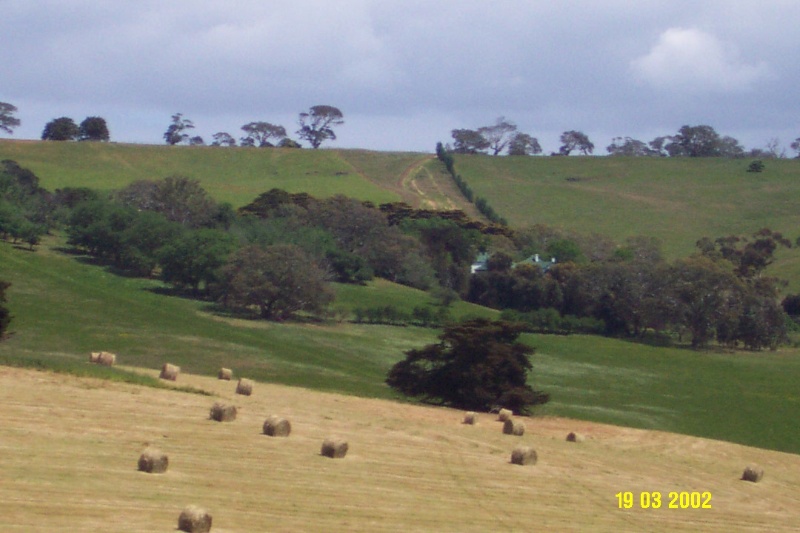

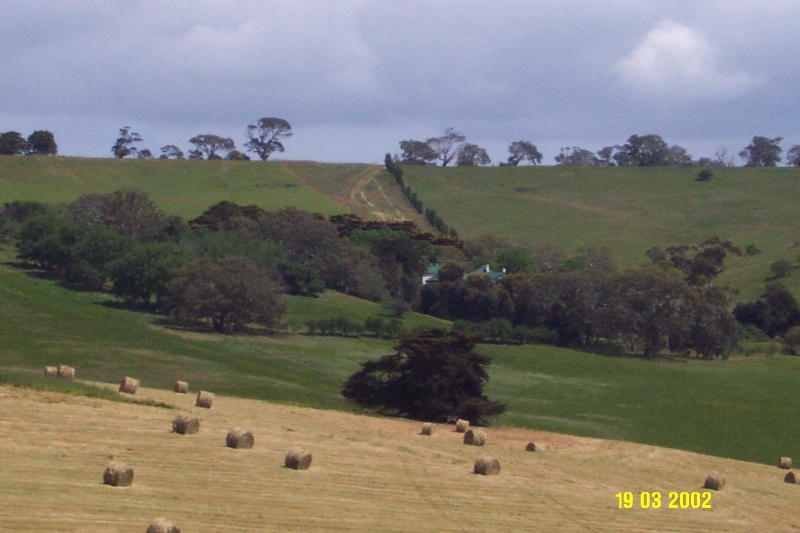
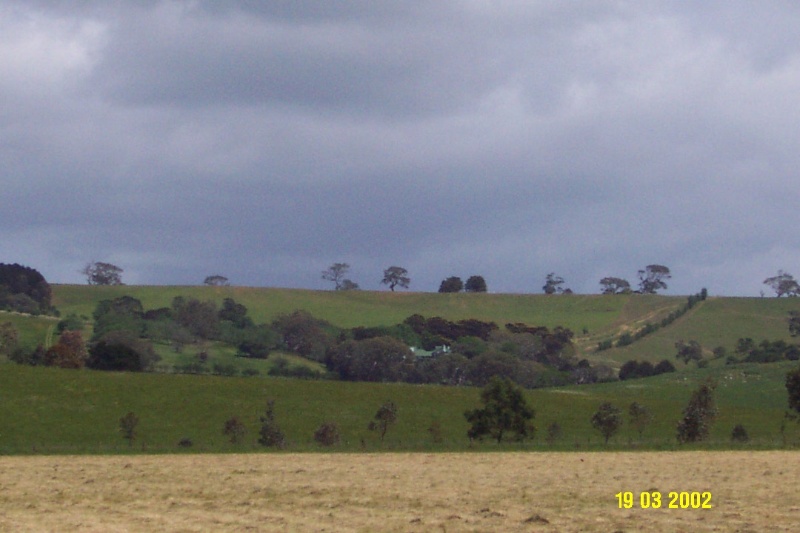
Statement of Significance
What is significant?
Muntham Homestead Complex is located on the Glenelg Highway approximately 15kms north-west of Coleraine on the side of Muntham Hill overlooking the valley of the Wennicot Creek. The squatting run, Muntham is one of the three first runs taken up in the Western District, all by the pioneering Henty family of Portland. Muntham was directly associated with the patriarch of the family, Edward Henty, said to be the founder of Victoria. The run was originally extremely large, being 57,300 acres (23,000 hectares) in extent when first registered but subsequently 3,200 acres (1280 hectares) after the implementation of the Land Selection Acts. Although the run was used for stud cattle breeding as much as for the production of wool, Edward Henty prided himself on holding onto a significant merino sheep stock line, although opinions on the merit of his stock varies. He held the squatting lease until its cancellation in 1866. Henty, who lived permanently in Portland, relied on managers or overseers. One of these, Cuthbert Fetherstonhaugh, was a famous horseman and close friend of the poet, Adam Lindsay Gordon. He wrote extensively about Muntham, Coleraine, Gordon and horseracing in his autobiography, 'After Many Days'.
The homestead complex has always been sited on the southeast face of Muntham Hill overlooking the Wennicot Creek and the road from Hamilton to Casterton. The important colonial artist Thomas Clark painted this view as early as 1874, and the pastoral ideal shows an already substantial house, a well-developed garden, and cattle and sheep grazing on the alluvial flats. The original homestead and its several additions survive with a series of outbuildings at the rear. The most important of these is the barn built of red brick, of uncertain date (possibly the late 1840s) built no later than the mid-1850s. The complex is enhanced by the remnants of an extensive garden which has evolved from the 1840s and includes an orchard and service yards as well as the formal front garden with its circular lawn and drive. The homestead complex is in excellent condition and retains a very high degree of integrity.
How is it significant?
The Muntham Homestead Complex is of historical, cultural and architectural significance to the State of Victoria.
Why is it significant?
The Muntham Homestead Complex is of historical significance as one of the three earliest squatting runs in the
Western District and for its long association with Edward Henty, said to be the founder of Victoria. It is of further historical significance as an important reminder of a past way of life. This is because the homestead complex did not develop and change to the extent of some of the other very early runs and, consequently, Muntham provides an important contrast to such places as Merino Downs and Sandford, both owned by the Henty family, and Murndal, still owned by the Winter Cooke family. Muntham homestead complex is of cultural significance as the subject of art and literature, which elucidates the values, and lifestyle of the nineteenth century pastoral period. It is of architectural significance for its extensive range of early pastoral buildings, particularly the homestead and the barn, which provides an important comparison with other, further developed and much altered early squatting runs. The homestead, although extended, is one of the earliest structures in Victoria. The complex is enhanced by its garden setting, also beginning at least in the 1840s and, more generally, its broader landscape context.
-
-
MUNTHAM HOMESTEAD COMPLEX - Physical Description 1
The Muntham Homestead complex is located on a steep hillside overlooking the valley of Wenicott Creek and facing eastwards. The original homestead, built before 1847 and probably by 1840, remains at the centre of the present dwelling. Many important details, such as iron bars over the windows, survive. The slab hut has been extended several times to form a picturesque, symmetrical single storey timber cottage. The corrugated iron roof contains attic rooms, which were the original staff accommodation. The original cellar survives and is said to be made from sods. The service wing at the rear dates from he later 19th century.
At the rear of the homestead there are several important outbuildings. Immediately behind the house is the 'schoolroom', a small single storey timber building. The largest is a barn built from red bricks fired on the property. The date of its construction is uncertain but it may date from as early as the 1840s. It has been extended twice.
The remains of a substantial garden surround the homestead. Three elements survive from its earliest period, the original drive which leads up from the valley, the circular lawn in the centre of the carriage way and four trees, being two mulberries (Morus nigra), a pear (Pyrus comminus) and an unknown Crataegus species. It may be that paths and other works from the original garden survive underneath the mid-nineteenth century extensions to the original slab hut. There are also important later plantings of a variety of exotic trees, primarily elms, cypress, hawthorns and oaks.
MUNTHAM HOMESTEAD COMPLEX - Physical Conditions
The homestead is in very good condition and the barn is in good condition.
MUNTHAM HOMESTEAD COMPLEX - Historical Australian Themes
Theme 3: Developing local, regional and national economies
3.5 Developing primary production
3.5.1 Grazing stockTheme 5: Working
5.8 Working on the landMUNTHAM HOMESTEAD COMPLEX - Usage/Former Usage
Continuing as a pastoral property although very much reduced.
MUNTHAM HOMESTEAD COMPLEX - Integrity
Excellent degree of integrity
Heritage Study and Grading
Southern Grampians - Southern Grampians Shire Heritage Study
Author: Timothy Hubbard P/L, Annabel Neylon
Year: 2002
Grading:MUNTHAM HOMESTEAD COMPLEX - Permit Exemptions
General Conditions:
1. All exempted alterations are to be planned and carried out in a manner which prevents damage to the fabric of the registered place or object.
2. Should it become apparent during further inspection or the carrying out of alterations that original or previously hidden or inaccessible details of the place or object are revealed which relate to the significance of the place or object, then the exemption covering such alteration shall cease and the Executive Director shall be notified as soon as possible.
3. If there is a conservation policy and plan approved by the Executive Director, all works shall be in accordance with it.
4. Nothing in this declaration prevents the Executive Director from amending or rescinding all or any of the permit exemptions.
Nothing in this declaration exempts owners or their agents from the responsibility to seek relevant planning or building permits from the responsible authority where applicable.MUNTHAM HOMESTEAD COMPLEX - Permit Exemption Policy
This site is too sensitive for any general permit exemptions. It may be possible to exclude a limited internal area of the homestead, such as the kitchen in the later service wing, which has already been renovated several times. Similarly the extent of registration should cover, at least, the 640 acres of the original pre-emptive right to allow for archaeological investigations.
-
-
-
-
-
RED BRICK BARN
 Victorian Heritage Register H0294
Victorian Heritage Register H0294 -
MUNTHAM HOMESTEAD COMPLEX
 Southern Grampians Shire H0294
Southern Grampians Shire H0294
-
"1890"
 Yarra City
Yarra City -
"AMF Officers" Shed
 Moorabool Shire
Moorabool Shire -
"AQUA PROFONDA" SIGN, FITZROY POOL
 Victorian Heritage Register H1687
Victorian Heritage Register H1687
-
CONVINCING GROUND
 Victorian Heritage Register H2079
Victorian Heritage Register H2079 -
MERINO DOWNS HOMESTEAD COMPLEX
 Glenelg Shire
Glenelg Shire -
REFUGE COVE
 Victorian Heritage Register H1729
Victorian Heritage Register H1729
-
-








