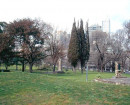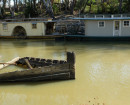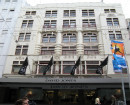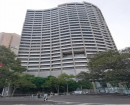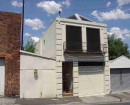COLERAINE COURTHOUSE (FORMER)
78 Whyte Street COLERAINE, Southern Grampians Shire
-
Add to tour
You must log in to do that.
-
Share
-
Shortlist place
You must log in to do that.
- Download report


Statement of Significance
What is significant?
The former Coleraine Courthouse, located at 78 Whyte Street, in the centre of Coleraine is a substantial single storey, symmetrical, face brick building designed and built by the Public Works Department in 1871. Like its immediate neighbor, the Post Office, it was a standard PWD design. It includes a central courtroom, adjacent offices and high level fenestration typical of judicial buildings. Beyond an open courtyard facing Whyte Street, now with a war memorial, there is a simple timber verandah. Many of the original furnishings and furniture survive, including the magistrates bench, the witness box, shelving used by the clerk of the court, the pews and the original mallet. The building retains a very high degree of integrity and is in good condition.
How is it significant?
The former Coleraine Courthouse is of architectural and historical significance to the community of Coleraine and Southern Grampians Shire.
Why is it significant?
The former Coleraine Courthouse is of architectural significance as one of only two brick courthouses in the study area, and as a typical example of the Public Works Department oeuvre. The intactness of its nineteenth century interiors, including a complete set of timber courthouse furniture, provides an accurate interpretation of its former use as a practicing court. It has further architectural significance as one of a group of substantial civic structures in Whyte Street which form a focus for the Coleraine community.
The former Coleraine Courthouse is of historical significance because it was the location for the administration of justice for the district for over a century. The forecourt, containing the town's war memorial, is an important civic ceremonial space. Located in a prominent position next to the post office, the Coleraine Courthouse has further historical significance as a landmark site, and is one of a group of buildings forming the focus of the town.
-
-
COLERAINE COURTHOUSE (FORMER) - Physical Description 1
The building is a typical single storey court house with a central room and offices at the rear on both sides. The building is symmetrical and has a notionally Palladian form and the usual Italianate style. It is built of face brick, probably for economy rather than any aesthetic consideration, on a blustone plinth. There is a skillion timber verandah across the facade. High level windows light the main chamber and there are fireplaces on both sides with marble mantles. These are back to back with corner fireplaces in the offices. A door on the western side of the main chamber provided prisoners with access to the dock. The main chamber is roofed with a vaulted ceiling and exposed trusses. The original roofing material including on the verandah has been replaced by terra cotta tiles. The verandah floor has been replaced with concrete.
The bench for the magistrate, the witness box and other fittings, as well as loose furniture survive.
A war memorial has been constructed in the forecourt.
COLERAINE COURTHOUSE (FORMER) - Physical Conditions
The building and its contents are in very good condition.
COLERAINE COURTHOUSE (FORMER) - Historical Australian Themes
Theme: 7 Governing
7.6 Administering Australia
7.6.4 Dispensing justiceTheme 8: Developing Australia's cultural life
8.5 Forming Associations
8.5.1 Preserving traditions and group memoriesCOLERAINE COURTHOUSE (FORMER) - Usage/Former Usage
Historical Society offices
COLERAINE COURTHOUSE (FORMER) - Integrity
High degree of integrity, externally and internally
Heritage Study and Grading
Southern Grampians - Southern Grampians Shire Heritage Study
Author: Timothy Hubbard P/L, Annabel Neylon
Year: 2002
Grading:
-
-
-
-
-
HOLY TRINITY ANGLICAN CHURCH COMPLEX
 Victorian Heritage Register H0246
Victorian Heritage Register H0246 -
MECHANICS INSTITUTE
 Southern Grampians Shire
Southern Grampians Shire -
STORE (FORMER) AND BOARDING HOUSE
 Southern Grampians Shire
Southern Grampians Shire
-
'Boonderoo', House and Outbuildings
 Greater Bendigo City
Greater Bendigo City -
'Riverslea' house
 Greater Bendigo City
Greater Bendigo City -
1 Adam Street
 Yarra City
Yarra City
-
-





