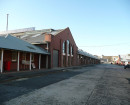MONIVAE
Hamilton-Port Fairy Road HAMILTON, Southern Grampians Shire
-
Add to tour
You must log in to do that.
-
Share
-
Shortlist place
You must log in to do that.
- Download report
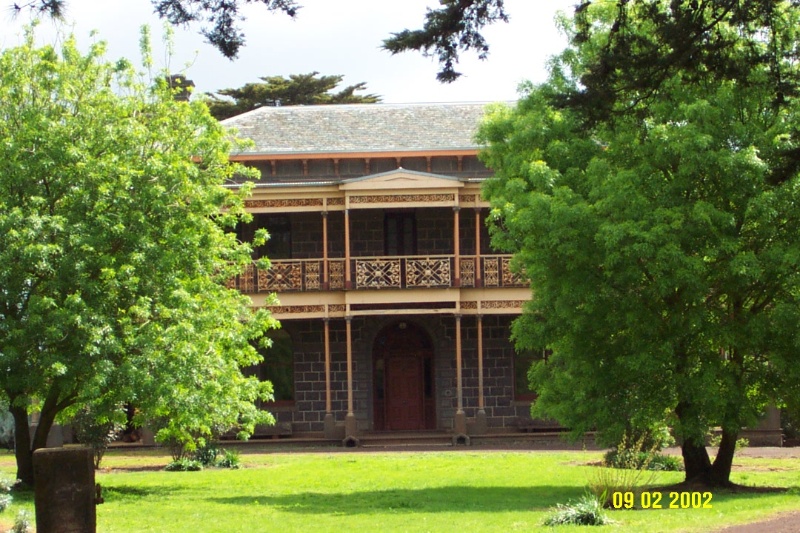

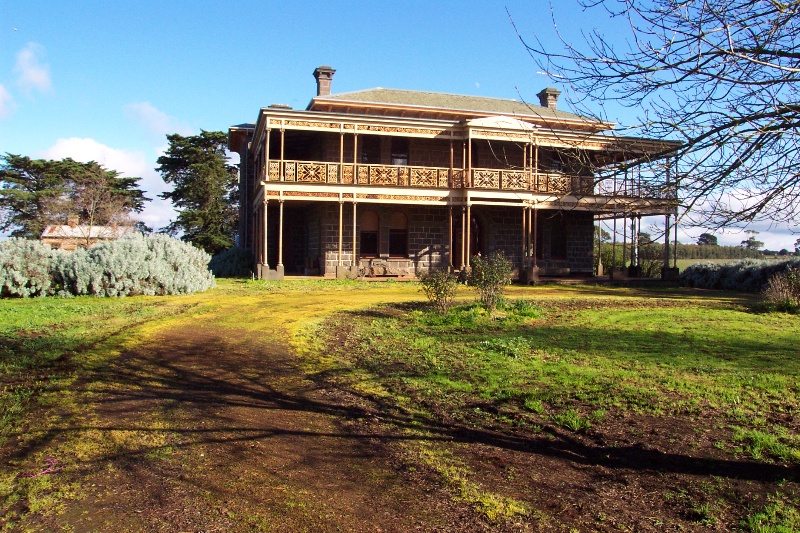
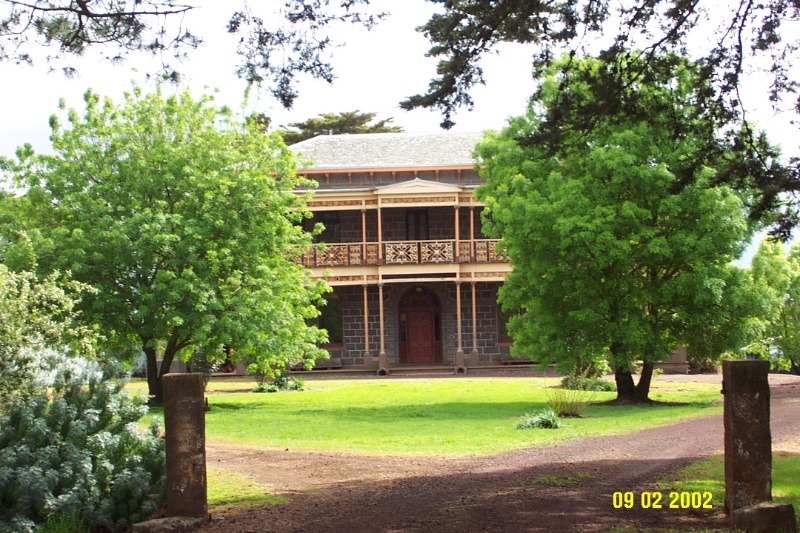
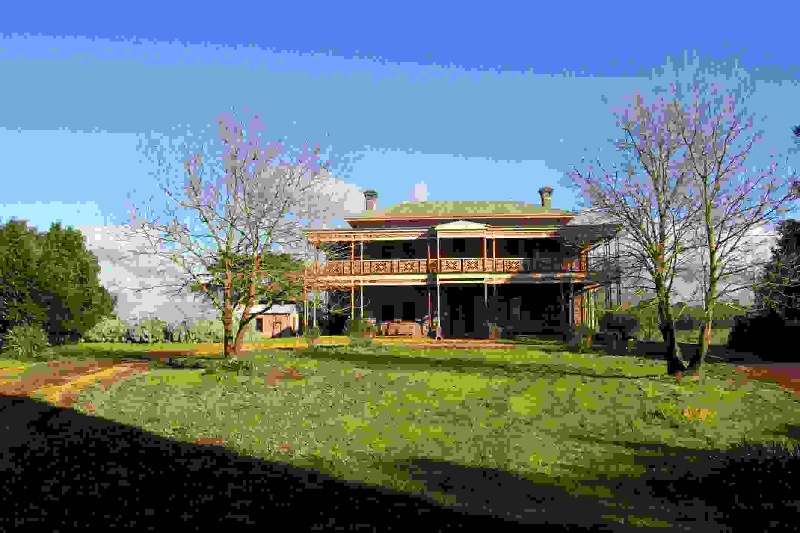
Statement of Significance
What is significant?
Monivae Homestead, the second property by that name, is located two kilometres south of Hamilton on the Hamilton-Port Fairy Road on the Muddy Creek and beside the Hamilton-Portland railway line. It replaced the much earlier homestead of Acheson Ffrench on the opposite side the road. Designed as a very conservative interpretation of the Italianate style and completed in 1877, Monivae is a two-storey, symmetrical villa set within a substantial garden at the end of a straight drive. The bluestone for its construction was quarried on site. The cast iron and patent metal columns of the verandah were imported from Melbourne. The architect was a local, the English-born William Smith, who was also the town clerk of Hamilton. The owners were Scottish-born James Thomson (1823-1910) and Christina Thomson, nee Armstrong, and their family of eleven children and they were directly related to the Learmonth family of Prestonholme, pioneers in Mexico. The excellence of the building's construction and detailing indicates the calibre of the architect as much as the wealth of the owner. James Thomson was a pastoralist who had bought the run from Ffrench's distressed estate. Thomson's son John continued the family's pastoral interests and was MP for Dundas when the house was redecorated. For sometime after World War Two, the property was used as the boy's boarding school, called Monivae. Most of the original outbuildings have been lost to bushfires caused by the nearby railway. Much of the garden and surrounding park has been lost and the drive of Monterey Pines, pinus radiata has been replaced. The main house is in excellent condition although its interior decoration has been lost.
How is it significant?
Monivae Homestead is of historical and architectural significance to the Shire of Southern Grampians.
Why is it significant?
Monivae Homestead is of historical significance for its direct connections with several generations of the Thomson family and their extended family including the Learmonths. It is significant as an example of a grand homestead built after the difficulties for squatting interests caused by the Selection Acts. Monivae, a very conservative interpretation of the Italianate style, is of architectural significance as an example of the work of William Smith. While the house is relatively grand, its sobriety demonstrates the position and values of its owners and the skills of its architect.
-
-
MONIVAE - Physical Description 1
The house is symmetrical about the front door with side lights and a semicircular fanlight, all surrounded by rusticated quoins, which is further emphasised by a projecting bay in the cast iron verandah. There are separate entrances from the verandah to a passage between the dining room and breakfast room on the south side and the office on the north side. The verandah columns, MacLean's patented composite columns, are paired and,on the ground floor, are set on bluestone plinths. The cast iron panels of the first floor balustrade are especially fine and have a design of crossed diagonals reminiscent of the Regency origin of cast iron verandahs. The paired windows of the principle rooms further emphasis this symmetry. The whole of the facade, while conservative in its styling, is particularly fine in its execution. It represents the more formal extreme of the common domestic Italianate style.
The interiors of the house survive unaltered except for the loss and, in some sense, compromise of their historic decoration. Their style is a conservative Classicism, of quite strongly architectonic character in the main hall. In 1877 it was described as having Keen's patent polished plaster but this has since been painted. Again, the planning of the rooms is conventional in its hierarchy but grand in its scale. Of special note are the office on the north side of the house with access from within and without and the butler's pantry between the front wind and the service wing. The finest feature of the house is the main staircase, with cast iron balusters which were originally 'bronzed' and a dominating newel post. The stairwell and hall are lit by a large window of patterned glass surrounded by a border of stained glass. The usual range of service rooms extend in a wing behind the front wing. There is a cellar below the service wing reached from an external stairvwell. Beyond this there is a timber laundry, possibly dating from after the construction of the main house. It has been suggested that the first outbuildings were parts of the original Monivae homestead relocated to the new. The woolshed, which dated from the early twentieth century has been demolished and the early wool press removed to a museum in Hamilton.
MONIVAE - Physical Conditions
The house is in excellent condition both structurally and in detail. It retains a very high degree of integrity although the decoration of its interiors, from each of its historic periods, and all the furnishings have been lost. The joinery and cast iron of the exterior retains a simple and early, certainly pre-WW2 colour scheme of cream and light stone.
The garden still retains many significant plantings although the main trees, Pinus radiata of the drive have been cut down recently and little survives in the pleasure garden immediately to the north of the house and associated with the drawing room. Some Italian Cypresses, Cupressus sempervirens in poor condition remain in the drive. Nothing survives of the productive parts of the garden such as the orchard and vegetable patches which were so important to James Thomson.
MONIVAE - Historical Australian Themes
Theme 3 Developing Local Regional and National Economies
3.5 Developing Primary Production
3.5.1 Grazing stock
3.5.2 Breeding animalsTheme 6 Educating
6.2 Establishing schoolsTheme 7 Governing
7.2 Developing institutions of self-government and democracy
7.2.2 Struggling for inclusion in the political processTheme 8 Developing Australia's Cultural Life
8.10 Pursuing excellence in the arts and sciences
8.10.3 Designing and building fine buildingsMONIVAE - Usage/Former Usage
residential, occupied by a caretaker for the Glenelg Water Authority.
MONIVAE - Integrity
Substantially intact
Heritage Study and Grading
Southern Grampians - Southern Grampians Shire Heritage Study
Author: Timothy Hubbard P/L, Annabel Neylon
Year: 2002
Grading:
-
-
-
-
-
MONIVAE HOMESTEAD ORIGINAL SITE
 Southern Grampians Shire
Southern Grampians Shire -
Former Monavae
 National Trust
National Trust -
Brisbane Hill
 National Trust
National Trust
-
177 Fenwick Street
 Yarra City
Yarra City -
19 Cambridge Street
 Yarra City
Yarra City -
2 Derby Street
 Yarra City
Yarra City
-
-









