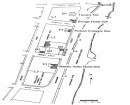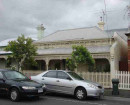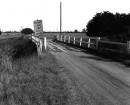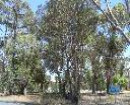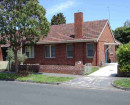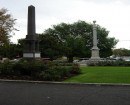HOLY TRINITY ANGLICAN CHURCH COMPLEX
cnr Henty and Church Streets COLERAINE, Southern Grampians Shire
-
Add to tour
You must log in to do that.
-
Share
-
Shortlist place
You must log in to do that.
- Download report
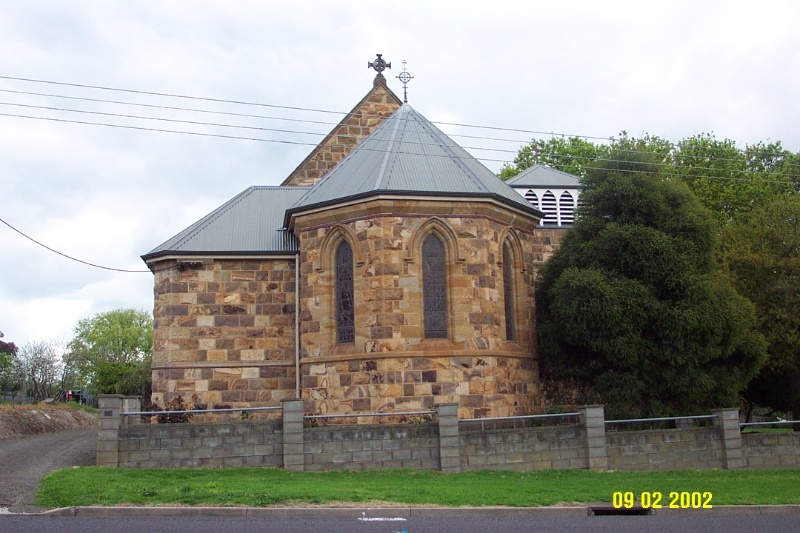

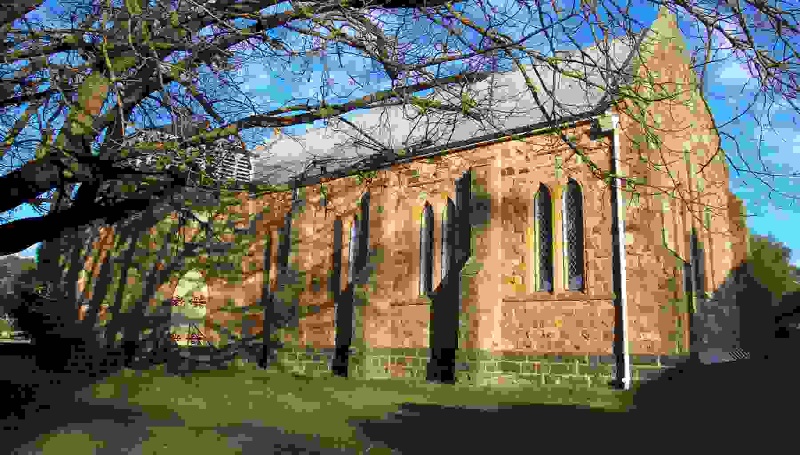
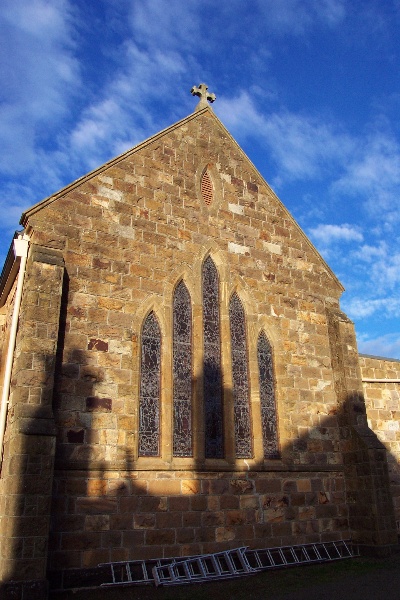
Statement of Significance
What is significant?
The Holy Trinity Anglican Church Complex comprises the church with its contents and extensions, the vicarage and the grounds. The church is a well-crafted stone building in the Early English Gothic revival style, typical of ecclesiastical architecture of the period. It was built in 1864 to the design of the Hamilton architect, James H Fox by the builder, Mr Blackstone. The form of the church is also typical with a nave of four bays, one aisle and a vestry on the sorth side and a polygonal apse as the chancel. The base of the tower, not completed but with a timber belfry is on the northern side. The walls are constructed of a local stone, the roof is slate and the windows are either clear or coloured and stained glass donated as memorials. The building retains a high degree of integrity and is in good condition although with signs of settlement.
The interior of Holy Trinity Anglican Church contains many features typical of 19th century ecclesiastical architecture, including several finely crafted stained glass windows, lectern, altar crucifix and pulpit. Many of the furnishings were donated by prominent members of the Coleraine region. There are several traditional wall memorials to local identities. There is an important pipe organ in the church, made by Meadway and Slatterie, and installed in 1921.
The timber vicarage, built in 1901, was designed by the leading Melbourne domestic architects, Ussher and Kemp who were important for the development of the Queen Anne/Federation style. The contractor was E J Bonham. The building is much altered internally but the attic rooms retain their joinery and detailing. The building is in good condition.
There is one substantial tree in the grounds, a large Quercus robur. There is a memorial flag pole to Sergeant Arthur William Tippett, which is surrounded by a formal planting of four Cupressus sempervirens.
How is it significant?
The Holy Trinity Anglican Church complex is of architectural and historical significance to the State of Victoria, the community of Coleraine and the Southern Grampians Shire.
Why is it significant?
Holy Trinity Anglican Church is of architectural significance as an example of the work of the important local architect, James H Fox, and for its possible connection to William Wilkinson Wardell, the significant Melbourne architect. It demonstrates architectural significance for its use of the Gothic revival style to express religious values, for the range and quality of its interiors, including the altar, lecturn, several memorials and the organ, and as a comparison with the churches of other denominations in Coleraine. The vicarage is of architectural significance as the work of the leading Melbourne domestic architects, Ussher and Kemp and as an early example of the Queen Anne/Federation style.
Holy Trinity Anglican Church is of historical significance as the earliest substantial church to be built in the district, and the oldest to survive to the present day. The early history of the church is closely connected with the ministry of the highly influential Rev. Dr Francis Thomas Cusack Russell. The donation of land, materials and furnishings represents the affluence and generosity of the many important early settlers who belonged to the congregation, including the Winter and Cooke families, the McConochies, McKeberys and Trangmars. The grounds are historically significant for the commemorative Quercus robur and the The complex as a whole is historically significant as the expression of the role and position of the Anglican Church and its congregation in the community for over one hundred and fifty years.
-
-
HOLY TRINITY ANGLICAN CHURCH COMPLEX - Physical Description 1
The form of Holy Trinity Anglican Church is standard for a sacramental plan in the Gothic revival style, with a nave of four bays, a south aisle added later and subsequently remodelled, a vestry and a polygonal apse used as the chancel. The foundation plinth is bluestone and the walls are constructed from a local freestone quarried some three kilometres north of Coleraine between the Harrow and Wootong Vale Roads. The stone is highly variegated with hard ferric inclusions, laid in standard beds and with a rock-face finish. Mouldings, quoins and other architectural details are dressed sandstone, quarried from Tahara. The roof is slate, presumably imported, with some patterning. The west wall includes five very simple lancet windows with early stained glass and a ventilator above shaped as a nimbus with timber louvres. The south aisle was substantially modified in 1990 as part of the 'restoration' of the church to mark its 135th anniversary but roundels of important early stained glass were introduced into the modern plate glass. Various furnishings are of significance including the organ, a brass cross, the brass lectern decorated with cabochons of semi-precious stones, and with engravings of prophets and evangelists, the altar carved from indigenous timbers and the pulpit.
The two storey Federation/Queen Anne style residence immediately to the west of the church is framed in oregon and clad in weatherboards. The boards are cut to simulate shingles on the upper sections. The gables are rough cast and half timbered. The roof is clad with terracotta tiles and the upper sections of the chimneys are rendered and topped with pairs of terracotta chimney pots. The window of the front bay has been replaced. The interiors on the ground floor have been altered. The mantelpiece in the dining room, which predates the house in style, is said to have come from Rev. Russell's vicarage on the south bank of the Wannon. The attic rooms retain much of their original finishes including fine joinery and the polished pine lining boards.
The irregular composition of the house is deliberately picturesque, consisting of a pyramidal roof with steeply pitched gables, dormer windows and tall chimneys. The windows are of different shapes and sizes. Some are double hung sashes and others are casements, newly reintroduced as a feature of the style. A verandah runs around two sides of the residence and its roof is contiguous with the main roof. The frieze is timbered fretwork and the posts are turned timber.
The English Oak, Quercus robur, is believed to have been planted by local schoolchildren for Queen Victoria's Golden Jubilee in 1887. It now dominates the complex and, by association, it might be read as a metaphor for the English origins of the congregation. In the mid 20th century, the garden, laid out by Mrs J Wishart, was well developed. The original timber picket fence was replaced by a masonry memorial fence, dedicated in 1954, but which has since been replaced by a concrete block fence.
The memorial flag pole in the grounds was erected to mark the death of Sergeant Arthur Tippett, 2/29th BTN AIF "who made the supreme sacrifice Tanbaya Burma 19th Nov. 1943" according to the marble plaque set in the cement rendered base. The Freemasonry symbol of a set square and dividers is set above the inscription. There are four Cupressus sempervirens planted at the corners.
HOLY TRINITY ANGLICAN CHURCH COMPLEX - Physical Conditions
The church is in good condition but there is evidence of continuing settlement. The walls have been repointed with a very hard cement-rich mortar. The south aisle has been substantially modified although with original and significant stained glass roundels reused. The original pews have been replaced.
The grounds are in fair condition, with remnants of an extensive earlier garden. The Tippett memorial is in good condition, as is the commemorative Quercus robur.
The Anglican Vicarage has been well maintained and is in very good condition. The original roof of terracotta Marseilles tiles has been lost, replaced with unsympathetic metal tiles. Parts of the verandah and balustrade have been infilled.
HOLY TRINITY ANGLICAN CHURCH COMPLEX - Historical Australian Themes
Theme 8 Developing Australia's cultural life
8.6 Worshipping
8.6.1 Worshipping together
8.6.3 Founding Australian religious institutions
8.6.4 Making places for worship
8.8 Remembering the fallen
8.12 Living in and around Australian homes
8.14 Living in the country and rural settlementsHOLY TRINITY ANGLICAN CHURCH COMPLEX - Usage/Former Usage
Religious worship
ResidentialHOLY TRINITY ANGLICAN CHURCH COMPLEX - Integrity
High degree of integrity throughout
Heritage Study and Grading
Southern Grampians - Southern Grampians Shire Heritage Study
Author: Timothy Hubbard P/L, Annabel Neylon
Year: 2002
Grading:
-
-
-
-
-
HOLY TRINITY ANGLICAN CHURCH COMPLEX
 Victorian Heritage Register H0246
Victorian Heritage Register H0246 -
MECHANICS INSTITUTE
 Southern Grampians Shire
Southern Grampians Shire -
COLERAINE COURTHOUSE (FORMER)
 Southern Grampians Shire
Southern Grampians Shire
-
'The Pines' Scout Camp
 Hobsons Bay City
Hobsons Bay City -
106 Nicholson Street
 Yarra City
Yarra City -
12 Gore Street
 Yarra City
Yarra City
-
-






