MURNDAL HOMESTEAD COMPLEX AND CEMETERY
Murndal Road, TAHARA VIC 3301 - Property No 2021400
-
Add to tour
You must log in to do that.
-
Share
-
Shortlist place
You must log in to do that.
- Download report
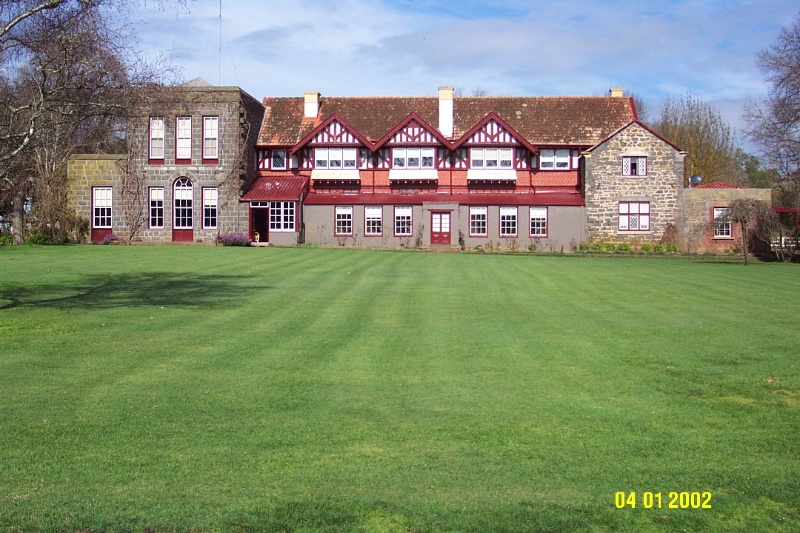

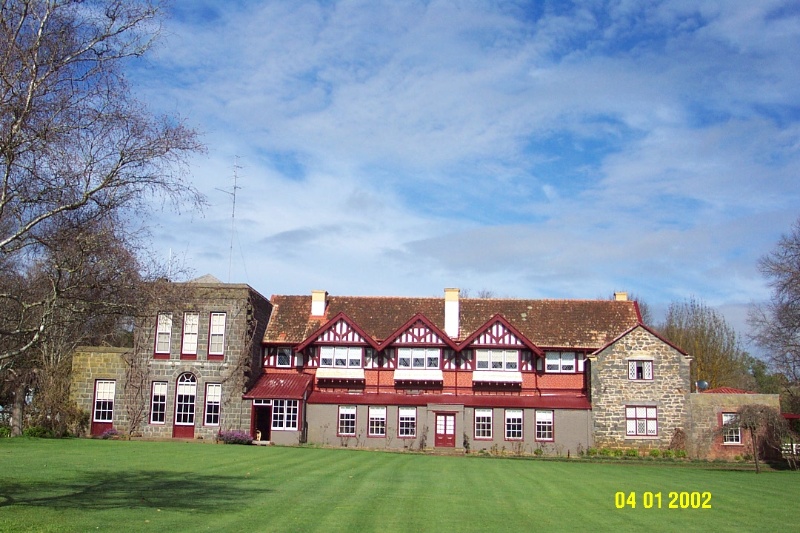
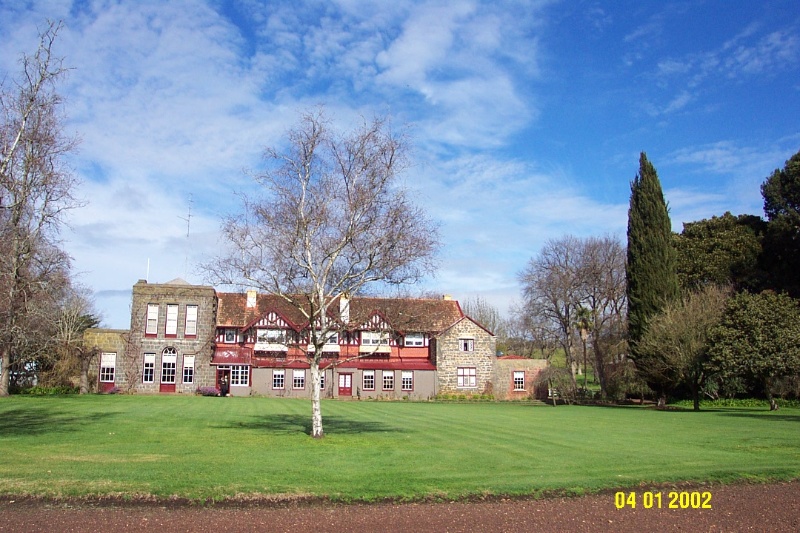
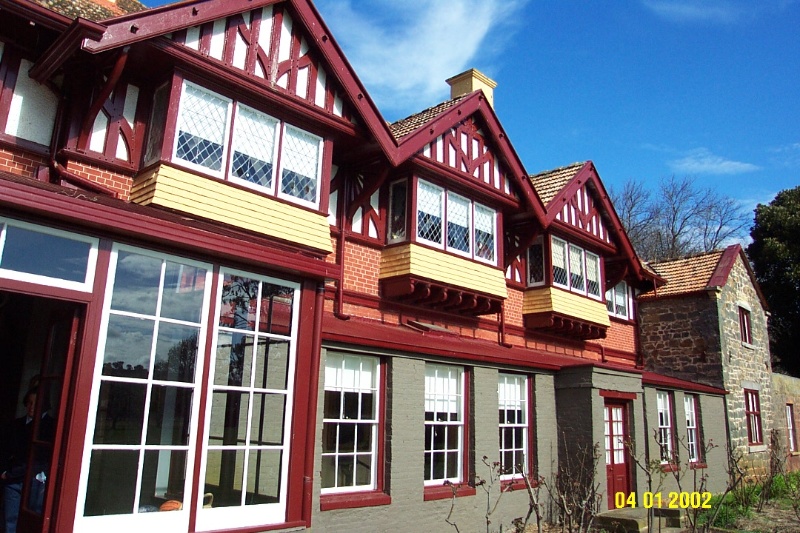
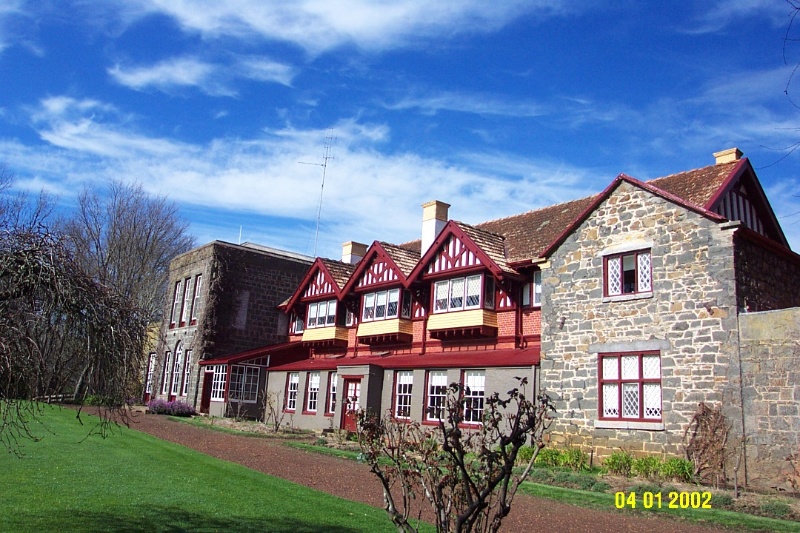
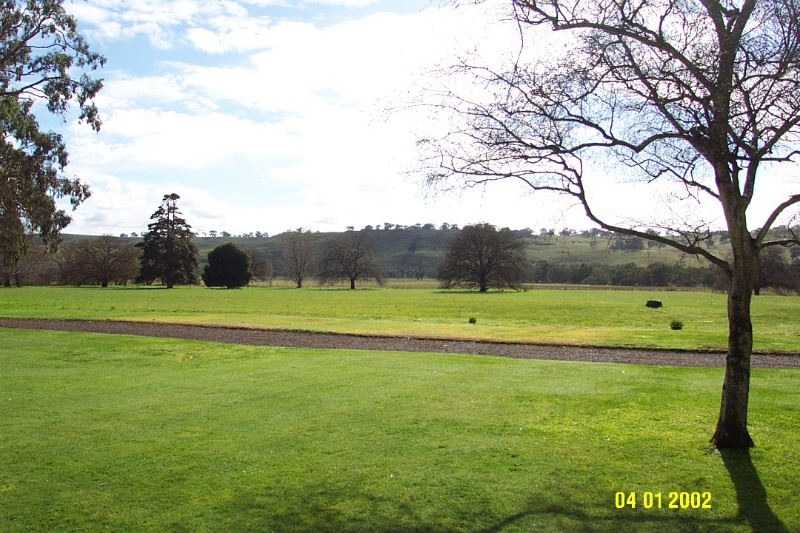
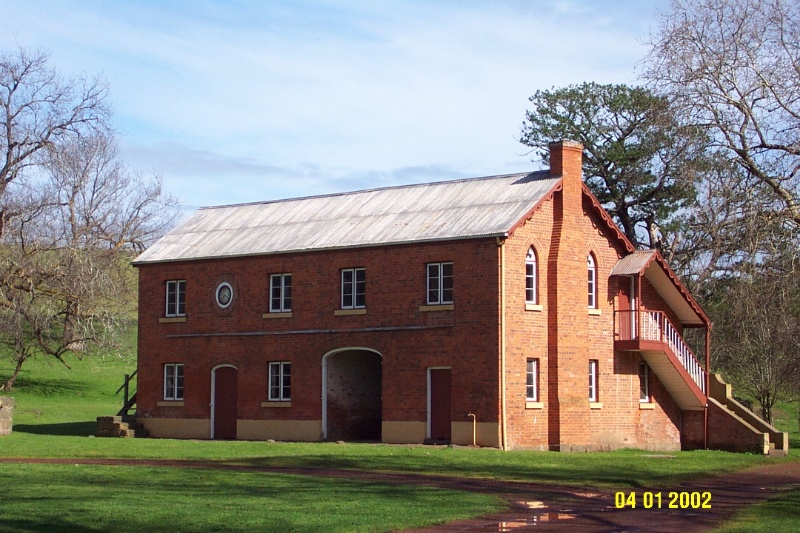
Statement of Significance
(Taken from the Victorian Heritage Register)
What is significant?
Murndal is at the heart of a pastoral run formerly known as Spring Valley, which was initially part of a larger squatting run called Tahara. Tahara was held in the 1840s under two licences by brothers Samuel Pratt Winter and George Winter, members of a Protestant Irish-English Ascendancy family which owned large estates in Ireland. The Tahara run was split in 1845, and the eastern part, known as Spring Valley and later as Murndal, was managed until 1849 by Thomas Murphy whilst Samuel Winter attended to his interests in Van Diemen's Land. During this time the original two roomed stone cottage was built, and this still survives as the library at the heart of the homestead. The book collection begun by Winter in the 1840s forms the core of this library. The pre-emptive right to Spring Valley acquired by Winter in 1854 included one mile of frontage to the River Wannon. The Selection Acts saw some of Winter's run sold off, but by 1870 he had managed to secure freehold to about 14,000 acres. With the securing of a freehold title, Winter was more confident of carrying out capital improvements. The homestead was increased in size firstly by the bluestone west wing and verandahs added to the original cottage in 1856, and then in 1875 by the substantial two storey bluestone east wing incorporating the dining room. A variety of timber outbuildings were added, few of which have survived, but an important collection of mostly brick or stone buildings remain at the back of the house. These include a two storey bluestone coolroom, and a men's hut, carpenter's shop and laundry all built of bricks made on the station. The largest buildings in this group are an elevated timber barn and a two storey brick stables which was designed in a Colonial Georgian style. About one kilometre from the house is the shearing shed, of timber and corrugated iron, and possibly dating to the 1860s. Nearby is the manager's house, the earliest part of which is constructed from bluestone probably in the 1850s, with later weatherboard additions. Samuel Pratt Winter created at Murndal a deliberate evocation of the eighteenth century English and Irish landscapes with which he was familiar. The sparsely wooded and undulating landscape was enhanced in the manner of English landscapes by the creation of a series of lakes, with the valley of the meandering River Wannon providing a picturesque setting. The remnants of a boating shed illustrate how the lakes served both a recreational and irrigation function. Much of the landscaping and large scale planting of predominantly European trees was completed by about 1870. There was an extensive planting of deciduous trees; elms, oaks and Osage orange, and a few evergreen trees; Holm oak and pines in large stands and rows. Vistas were created from the house down to the river. An avenues of oaks marked the crowning of successive British monarchs, and was a further evocation of the Old World landscape. A large English Oak in the homestead garden known as the Cowthorp Oak was planted in 1886. It was from a seedling of the famous Cowthorp Oak in Yorkshire, mentioned in the Doomsday Book and regarded as the world's oldest English Oak. A rare Palestine Oak, Quercus calliprinos, was planted in 1916 from acorns collected by Captain William L Winter-Cooke at Gallipoli. The family cemetery was created in 1878 on a small knoll overlooking the south of the house. A hawthorn hedge encloses the site, which is also planted with King pines. When Samuel Winter Cooke inherited this successful pastoral station from his uncle in 1878 he continued the Old World traditions of Ascendancy Ireland. The addition of further buildings around the homestead reinforced the village atmosphere. Winter Cooke fostered the sense of community, allowing the use of the dining room at Murndal as the setting for religious services for station workers until he provided land and funds in 1881 for the building of St Peter's Anglican Church at Tahara. In 1906 the last substantial additions were made to the homestead with a second storey designed by architects Ussher and Kemp in a half-timbered Tudor revival style. Internally, rooms and passageways are richly decorated with silky oak panelling, jarrah and kauri pine floors and carved oak ornamentation to ceilings. Most of the work was executed by the station carpenter, Patrick Aylmer.
How is it significant?
Murndal is of historic, aesthetic and architectural significance to the State of Victoria.
Why is it significant?
Murndal homestead and its surrounding landscape is historically significant for clearly demonstrating characteristic patterns of early land settlement and large-scale pastoral enterprise in Victoria. Through the occupation and ownership of one family, the acquisition and improvement of a pastoral run from the earliest years of squatting in Victoria can be shown. The attainment of a government lease, purchase of the pre-emptive right and gradual accumulation of freehold interest in large parts of the original run through the Selection Acts of the 1860s and 1870s is clearly demonstrated. The different phases of construction of the house demonstrates changes in circumstances of a successful pastoral station. The retention of the original stone cottage beneath later stages of construction demonstrates the desire for continuity, permanence and tradition. The landscape features still clearly demonstrate old boundaries to the squatting run and pre-emptive right. The library collection at Murndal is historically significant for its integrity, and for its several rare and important volumes. It is unusual for a family library begun in the earliest period of settlement in Victoria to survive intact. The tree planting at Murndal is of historic significance for its commemorative plantings. The avenue planting of a pair of oaks in 1901, 1910, (both Quercus robur) 1937 (Quercus canariensis) and 1952 (Quercus robur) to mark the coronation of each British monarch since Queen Victoria's reign is the only example of this type of historical planting in Victoria. The Palestine oak is historically significant, commemorating the family's involvement at Gallipoli, and is a rare example of this species in Victoria. The lakes and parkland of the Murndal estate are aesthetically significant as a rare example of an improved pastoral landscape on a large scale. It is an evocation of an English landscape, beautified by the creation of lakes and planting of European trees, and based on the eighteenth century principle of art assisting nature. It also demonstrates the sentimentality of successive generations of one family for their Old World origins. Murndal is architecturally significant for the Arts and Crafts style of the last phase of additions in 1906 which reinforced the ideals of respect for earlier and traditional craftsmanship. The half timber gables, leadlight windows, red tile roof and high quality interior carvings reinforce the sense of authority and permanence by reference to the style of a Tudor manor house at the centre of an English-Irish estate.
-
-
MURNDAL HOMESTEAD COMPLEX AND CEMETERY - Physical Conditions
The whole complex is in excellent condition and retains a very high degree of integrity, including the furnishings and fittings of the homestead.
MURNDAL HOMESTEAD COMPLEX AND CEMETERY - Physical Description 1
The Murndal complex comprises the main homestead, much altered and extended (1840s, 1845-50, 1850s, 1878, 1906), the two-storey red brick stables, the elevated timber barn, a rendered cottage, a bluestone and a brick store, and other minor outbuildings. Along with the projecting kitchen wing of the homestead, these form a large yard at the rear of the house. The timber shearing shed is located some distance from the homestead. The core of the main homestead is a slab hut now completely enclosed and used as the library, with the original collection of books. Other major extensions have been made included the dining room wing with a bedroom suite on the first floor, and the drawing room wing with its passage across the facade and and bedrooms above. The two storey cast iron verandah of the dining room wing has been removed. The major architectural character of the homestead is picturesque which comes from the irregular massing, varied materials and forms, the half-timbered walls and the dominant terra cotta tile roof of the early twentieth century addition. The landscaping of Murndal is extensive with substantial plantings of now mature trees, including oaks planted commemoratively. The landscaping extends across the river flats over an historic lucerne paddock to be closed by the hillside opposite on which there was a kiosk. To the south of the house there is a large private cemetery also with mature plantings, mostly conifers, and bounded by remnants of a hawthorn hedge. Even further away to the south-east there is a dramatic hill top planted with a grove of Pines.
MURNDAL HOMESTEAD COMPLEX AND CEMETERY - Historical Australian Themes
Theme 3: Developing local, regional and national economies
3.5 Developing primary production
3.5.1 Grazing stock
Theme 5: Working
5.2 Organising workers and work places (Garden p. 147)
5.8 Working on the land
MURNDAL HOMESTEAD COMPLEX AND CEMETERY - Usage/Former Usage
Continuing as a pastoral property
MURNDAL HOMESTEAD COMPLEX AND CEMETERY - Intactness
Excellent degree of integrity including the main house, its interiors, its contents, and its landscaping, the outbuildings and the woolshed.
MURNDAL HOMESTEAD COMPLEX AND CEMETERY - Physical Description 2
Samuel Pratt Winter, principal first owner
George Winter, other first owner and brother of Samuel Pratt Winter
Samuel Winter Cooke, second owner
Arbella Cooke, sister of Samuel Pratt Winter
Cecil Pybus Cooke, husband of Arbella
Captain William Lempriere Winter Cooke
Samuel Winter Cooke
Patrick Aylmer, station carpenter
Walter Butler, architect
Ussher and Kemp, architects
MURNDAL HOMESTEAD COMPLEX AND CEMETERY - Physical Description 3
Spring Valley Pre-Emptive Right
Heritage Study and Grading
Southern Grampians - Southern Grampians Shire Heritage Study
Author: Timothy Hubbard P/L, Annabel Neylon
Year: 2002
Grading:
-
-
-
-
-
MURNDAL HOMESTEAD COMPLEX AND CEMETERY
 Southern Grampians Shire H0289
Southern Grampians Shire H0289
-
Archaeological site
 Southern Grampians Shire
Southern Grampians Shire -
Avoca
 Stonnington City H0809
Stonnington City H0809 -
BANYULE
 Victorian Heritage Register H0926
Victorian Heritage Register H0926
-
-









