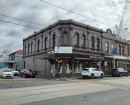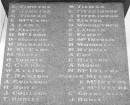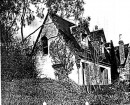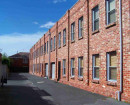MAYLANDS
81 McKebery Street, COLERAINE VIC 3315 - Property No 078
-
Add to tour
You must log in to do that.
-
Share
-
Shortlist place
You must log in to do that.
- Download report
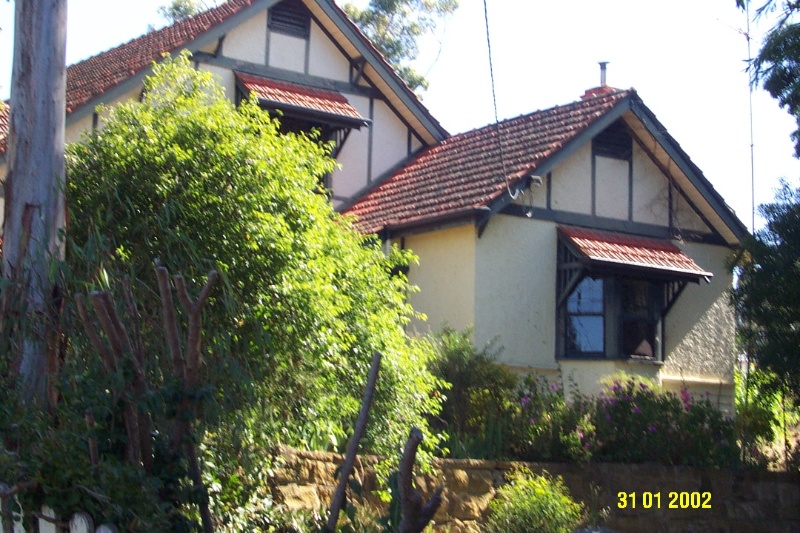


Statement of Significance
What is significant?
Maylands, 81 McKebery Street, Coleraine is a single storey timber house with a substantial attic storey in the picturesque Arts and Crafts style. It is located on a hill facing north and overlooking the town. The house was built for Robert S Poynton, the local chemist and later dentist, who was a leading figure in the local community. His family originated from Maylands in Essex. A widower, he built the house in 1926 after his marriage to his second wife, a widow herself, Valetta Ross nee Riddoch. The house is probably the result of professional design but no architect has been connected with it. The plan of the house is typical for its period and style and centres on a grand staircase. Other details such as the joinery, leadlighting and plasterwork are notable. It has been extended at the rear. A detached stable and coachouse wing survives at the rear. The garden, which includes many native species, landscape works and an orchard, is also notable. The house, outbuildings and garden are substantially intact and in good condition.
How is it significant?
Maylands is of historical and architectural significance to the township of Coleraine.
Why is it significant?
Maylands is of historical significance as the second home of Robert Poynter and of architectural significance as one of best examples of Interwar housing in Coleraine.
-
-
MAYLANDS - Physical Conditions
The house suffers seriously from differential settlement away from the brick chimneys. The kitchen has been modified with the removal of the original Aga fuel stove and the introduction of new cupboards. Additions have been made across the rear of the house. In other ways the house is in good condition and retains a very high degree of integrity both internally and externally.
MAYLANDS - Physical Description 1
Maylands is a storey timber residence with a substantial attic storey and a deliberately asymmetrical plan. The house is sited on the side of a hill which increases it picturesque qualities. Its style is Arts and Crafts and its form is that of a bungalow. The walls are weatherboard below the ground floor sill height and rough-cast render above and in the half-timbered gables. The roof is orange 'Marseilles' tiles which may have been imported.
The plan of the house centres on a large hall and a notable dark stained timber staircase. The staircase is said to be of Queensland Maple and the floors of Jarrah. Reception rooms are on either side with the large drawing room extending forward on the west side and a smaller room on the east.. The fibrous plaster walls in these rooms and the hall are subdivided by dark stained timber detailing including a shelf at two-thirds the height of the room. The fireplace and its handsome mantel are the focus for the drawing room. The ceilings are also fibrous plaster and are, in the drawing room, in the Adamesque style typical of the Interwar period and, in the other front room, in a more unusual Elizabethan style. There is extensive leadlighting throughout the house which includes coloured glass in the more important rooms and which is geometric in other instances. The most elaborate coloured leadlighting is in the bathroom. There is a servery hatch between the kitchen and the drawing room. However there is another room on the other side f the kitchen which appears to have been used as a dining room or, perhaps, as a breakfast room.
The main pedestrian accress is from an original double picket gate in the north-east corner. The original picket fence also survives. The garden is terraced with low stone walls and steps. The stones are said to have been salvaged from the ruins of Konongwootong Creek Homestead, also known as Stanley's Gardens. On the east side of the garden there is a small arbour with masonry piers and an open timber superstructure. There are several mature eucalypt trees, other native shrubs and conventional exotic species. The garden appears to retain a substantial degree of its original design with some more recent plantings.
At the rear of the house there is an extensive weatherboard stable and coach house, subsequently modified to accommodate a car. Other service areas are included in this building. Access is gained by a concrete drive from the side street.
MAYLANDS - Historical Australian Themes
Theme 3: Developing local, regional and national economies
3.26 Providing health services
3.26.1 Providing medical and dental services
Theme 4: Building settlements, towns and cities
4.5 Making settlements to serve rural Australia
MAYLANDS - Usage/Former Usage
Residential
MAYLANDS - Integrity
Substantially Intact
MAYLANDS - Physical Description 2
The Poynter family, including Dr Robert Poynter, chemist and dentist.
MAYLANDS - Physical Description 3
Pt C/A 1 Pt 2 Sec 36
Heritage Study and Grading
Southern Grampians - Southern Grampians Shire Heritage Study
Author: Timothy Hubbard P/L, Annabel Neylon
Year: 2002
Grading:
-
-
-
-
-
HOLY TRINITY ANGLICAN CHURCH COMPLEX
 Victorian Heritage Register H0246
Victorian Heritage Register H0246 -
MECHANICS INSTITUTE
 Southern Grampians Shire
Southern Grampians Shire -
COLERAINE COURTHOUSE (FORMER)
 Southern Grampians Shire
Southern Grampians Shire
-
'YARROLA'
 Boroondara City
Boroondara City -
1 Bradford Avenue
 Boroondara City
Boroondara City
-
-






