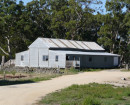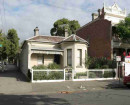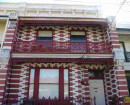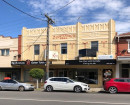GAZETTE HOMESTEAD COMPLEX
Macarthur-Penshurst Rd GAZETTE, Southern Grampians Shire
-
Add to tour
You must log in to do that.
-
Share
-
Shortlist place
You must log in to do that.
- Download report




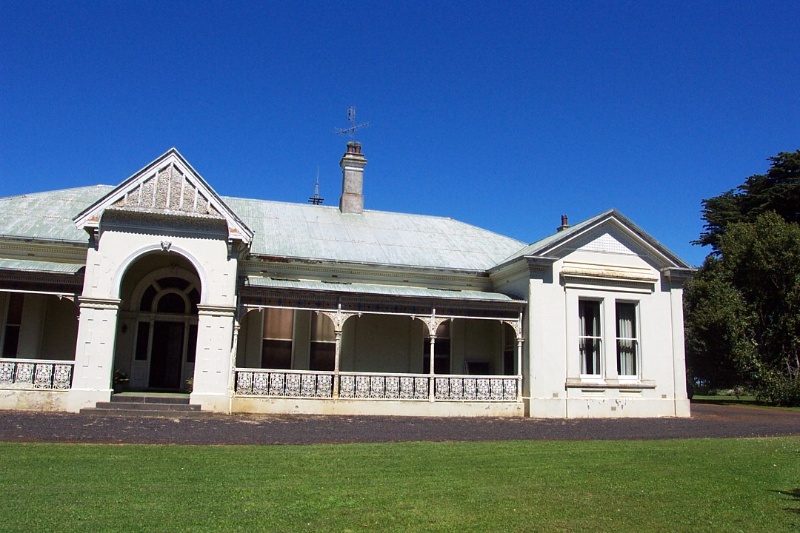





Statement of Significance
The present Gazette Homestead complex is located about 10kms south-west of Penshurst, on the edge of the lava flow from Mount Rouse and on the Eumeralla River. The squatting run called Gazette dates from the early 1840s but its homestead was located some distance to the south-west. It was occupied by the Hutton family, which had extensive and continuing pastoral interests centred on Penshurst and commercial interests in Port Fairy. The run was divided into a northern half running sheep and a southern half running cattle. The present site may have been an outstation for the northern half and it includes the original stone shearing shed, sheep dip and associated but later outbuildings. A substantial manager's house, now in ruins, was built in 1882. The freehold and leasehold land of Gazette was acquired in 1870 as the last great purchase of the important pastoral partnership, Thomas Robertson and Sons. After the dissolution of the partnership, John and Mary Robertson owned Gazette. It was their daughter Eliza with her husband, Dr William Cross, who commissioned the Ballarat architect, Percival Richards to design the new homestead in 1895. It can be compared directly with another Robertson property, Kongbool, designed by Richards in 1898. Descendents of Thomas Robertson still occupy the property. The Gazette Homestead Complex remains substantially intact and in good condition, apart from the ruinous manager's residence and the dilapidated timber outbuildings associated with the shearing shed.
How is it significant?
The Gazette Homestead Complex is of historical and architectural significance to the State of Victoria and to the Southern Grampians Shire.
Why is it significant?
The Gazette Homestead Complex is of historical significance as the descendent of one of the earliest squatting runs in the Hamilton part of 'Australia Felix' and particularly for its long associations with William Hutton and his family and with John George Robertson and his family, now to the fourth generation. The woolshed is of architectural significance as one of the most complete surviving and still in use (with its historic extensions and alterations, the sheep dip and associated plant, and the nearby outbuildings). The manager's house, although in ruins, demonstrates the role and status of that position. The stables are distinctive for their scale and form. The homestead (with its drive, gardens, orchard and outbuildings) is of architectural significance as an example of very late Victorian architecture, for its setting within a formal but conventional garden and its siting within the broader landscape and as an example of the work of the architect, Percival Richards.
-
-
GAZETTE HOMESTEAD COMPLEX - Physical Conditions
The buildings and gardens range in condition from poor to excellent.
GAZETTE HOMESTEAD COMPLEX - Physical Description 1
The buildings and gardens range in condition from poor to excellent.
H
axThe homestead at Gazette is a very large rendered brick, asymmetrical, single storey building with a verandah on two sides. It is generally in the Italianate style, although a very late example, and there are clear influences of the contemporary Federation style. An arched masonry porch, with a half-timbered gable, marks the main entrance on the north elevation. Three bays, one associated with the "best bedroom" on the east elevation, one associated with the drawing room and the other with the billiard room project forward to terminate the main elevations. Another bay, also associated with the billiard room, is on the west elevation. These bays provide important views out into the landscape and terminate respectively on Mount Rouse, the Southern Grampians and Mount Napier. The verandah is supported by cast iron columns with timber framing and has cast iron decoration. Coloured leadlighting is used as a frieze, a detail which is very rare. The verandah floor is covered with conventional encaustic tiles. The whole has been painted white while the corrugated iron roofs are painted silver.
The planning of the house is conventional for its asymmetrical villa form, with a central large hall and a transverse passage. It includes a full range of formal rooms which are supported by service areas including a butler's pantry and an office. One room of note is a staff bedroom which is elevated above the main floor level over the cellar below. The interiors of the house have lost their original decoration as a result of modernisations in the early 1960s which also included renovations and other alterations to the service areas. It may be that a tower was intended at the western end of the house. The house is in excellent condition.
The house is surrounded by the structure of a formal garden although some parts have been lost. Originally there was a wide path perpendicular to the main entrance and the path surrounding the house survives. Large mature trees obscure some aspects of the view. The gardens and drive are in fair to good condition.
There are several outbuildings to the side and rear of the main house. The most important are the meat store, the jackaroo's quarters and the stables. The large, well built stables are of particular architectural interest. The outbuildings are in good condition. Three small cottages were built for workers near the house. Two of these are in fir condition, and one has been renovated and added to
The woolshed is at least two kilometres from the main house. It is much older, built of bluestone and, with its historic extensions, it is T-shaped in plan. It is said to have been built over a natural spring. Beside the woolshed there is a yard with an elaborate stone sheep dip. It includes an underground stone tank, a pump, a fireplace and a cauldron. The woolshed is in good condition and the sheepdip is in fair condition. Some distance west of the woolshed there is a range of outbuildings including men's quarters, a cookhouse and a pair of dunnies. One of the later is of interest for have a tiered multiple seat. These outbuildings are in poor condition.
To the north of the woolshed there are the ruins of the manager's residence, which was a single storey, symmetrical house with a surrounding verandah and the remnants of its garden.GAZETTE HOMESTEAD COMPLEX - Historical Australian Themes
Theme 3: Developing local, regional and national economies
3.5 Developing primary production
3.5.1 Grazing stock
3.5.2 Breeding animals
Theme 5: Working
5.8 Working on the landGAZETTE HOMESTEAD COMPLEX - Usage/Former Usage
Grazing and residential
GAZETTE HOMESTEAD COMPLEX - Integrity
Excellent degree of integrity for whole homestead complex.
GAZETTE HOMESTEAD COMPLEX - Physical Description 2
William Hutton and Family, first owners
John George Robertson and Family, second and current owners
William Brazenor, architect
T C Harrison, builderHeritage Study and Grading
Southern Grampians - Southern Grampians Shire Heritage Study
Author: Timothy Hubbard P/L, Annabel Neylon
Year: 2002
Grading:
-
-
-
-
-
BURGER HOMESTEAD COMPLEX
 Southern Grampians Shire
Southern Grampians Shire -
Mirtchen's Pug Homestead
 National Trust
National Trust -
Herrnhut Ruins
 National Trust H2107
National Trust H2107
-
13 Flinders Street, Queenscliff
 Queenscliffe Borough
Queenscliffe Borough -
162 Nicholson Street
 Yarra City
Yarra City -
164 Nicholson Street
 Yarra City
Yarra City
-
-





