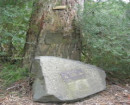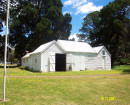ST JOSEPH'S CATHOLIC CHURCH COMPLEX
Cnr McKebery and Read Sts COLERAINE, Southern Grampians Shire
-
Add to tour
You must log in to do that.
-
Share
-
Shortlist place
You must log in to do that.
- Download report
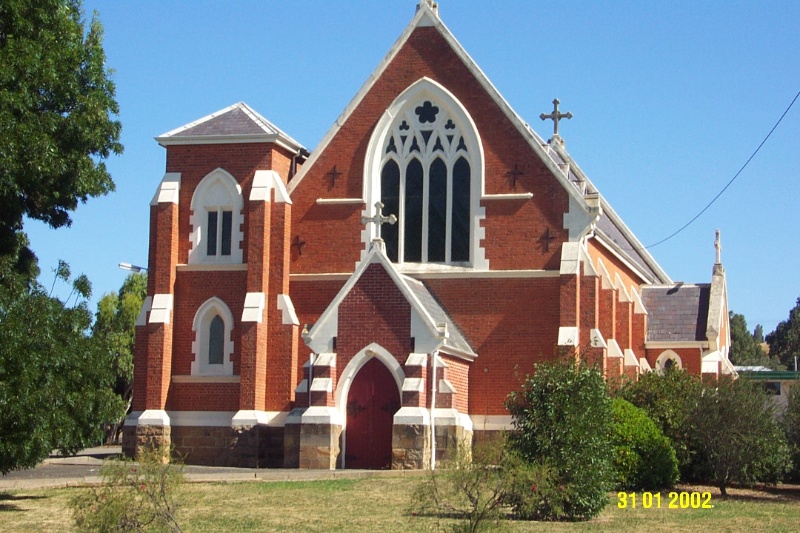

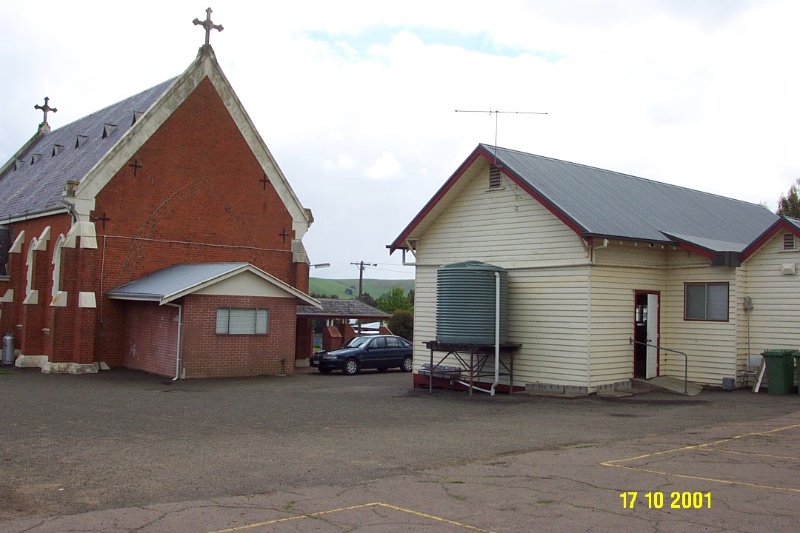

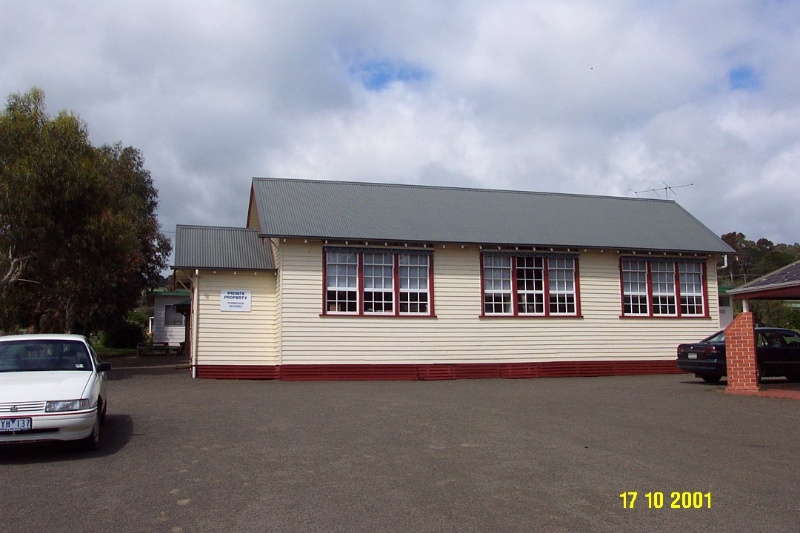

Statement of Significance
St Joseph's Catholic Church Complex, located five blocks south of the intersection of Whyte and Read Streets is set over six allotments, covering approximately .75ha. The site is the second Catholic Church complex to be constructed in Coleraine. The original church and subsequent buildings were first constructed in the 1860s on the corner of Church and Winter Streets, although the congregation was active in the township as early as 1849. The first complex consisted of a brick church (which was also used as a school), built in 1860, a presbytery, built 1924, and a weatherboard convent, also built in 1924. By the late 1880s the original church was considered too small and in bad repair. By 1889, the current St. Joseph's had been constructed. The building is in the Gothic revival style using red brick and cement dressings typical of the period. It was designed by H. Kohn of Merino and built by George Rowe. Many local tradesmen were used to complete the fittings of the building. A timber porch was added in 1937, originally used to house a baptismal font and confessional. The site also houses a small timber school, designed by the Hamilton architect, D. D Gray in 1934 and modern temporary classrooms. A timber convent designed by important Hamilton architect, Frank Hammond is still present on the site but proposed for removal. It was built on the original Church Street site in 1924 and transported to the current site in 1934. This building retains many original fittings and features from the 1920s. The brick veneer presbytery, constructed in 1959 was designed and built by W. J Henry of Hamilton. It replaced the original Mount Gambier stone building dating from 1924. All the buildings are in very good condition and retain a high degree of integrity.
How is it significant?
St Joseph' Catholic Church complex is of historical, architectural and social significance to the township of Coleraine and the Southern Grampians Shire.
Why is it significant?
St Joseph's Catholic Church complex is of historical significance to the township of Coleraine for demonstrating the importance of Catholicism within the community since the earliest times. It is of further historical interest for the change of site when the church was rebuilt. The move, two blocks up the hill consolidated the position of the congregation, establishing it at the same level (or higher) as the other denominations. The complex is of social significance to the township of Coleraine as the focus for the Catholics who settled in the township in the mid nineteenth century, mostly small selectors of pastoral land in the mid to late nineteenth century. It is also of social significance as a centre for Catholic education. It is of architectural significance for its use of the Gothic revival style to express religious values, for the range of its memorials, and as a comparison with the churches of other denominations in Coleraine.
-
-
ST JOSEPH'S CATHOLIC CHURCH COMPLEX - Physical Conditions
St Joseph's Catholic Church is in very good physical condition, having been well maintained over its lifetime. The original Gothic style altar, side altars and altar rails were replaced in 1968, when the current Queensland ash furnishings were installed. The 1968 sacristy is a poorly designed, unsympathetic addition. The designer of the 1995 walkway and entrance ramp has gone to considerable trouble to blend the new addition with the old church, using slate tiles on the roof, and red brick pillars which compliment the brick buttresses of the church wall.
The 1934 school building is in good condition. Crucifixes mounted on the gable tips of the building have been lost, as have 6 roof vents. Internal walls were removed several years ago, to make one large room. The later school buildings are of recent construction and appear to be a series of linked portable classrooms.
The 1959 Presbytery is in very good condition.
The 1924 Convent building has been unoccupied for several years, after the departure of the last nuns. It remains largely intact and is in good condition, despite superficial shabbiness. Crucifixes mounted on both gable ends have been lost, and verandah timbers appear to have been replaced with masonite or similar. The convent building has been sold for relocation in November 2001 to a privately owned site near Hamilton.ST JOSEPH'S CATHOLIC CHURCH COMPLEX - Physical Description 1
St Joseph's Catholic Church complex, located on the south west corner of Read and McKebery Streets consists of a red brick church built in 1889, a timber school built in 1934, a later set of classrooms erected on the site in the 1990s, a brick veneer presbytery, built in 1959, the timber convent built in 1924, and associated outbuildings and grounds. The land covers about .75 ha including allotments 1 - 6, running from Trangmar to McKebery Street.
The church is built in a typical Gothic revival style, of tuckpointed red brick laid in English bond, on a plinth of rock face stone with chiseled edges, and with a vented slate roof. It measures approximately 20 metres by 8 metres, and consists of a nave, side porch, front porch and tower (of two storeys and without a spire). There are five bays in the nave with leadlight lancet windows on both sides of the church between buttresses which rise in two stages with sloped ends. A large window above the porch in the north wall features geometrical tracery where the lights are separated by mullions that continue to the windowhead forming a simple quinquefoil and trefoils. The window surrounds are cement render painted white. An entrance to the church on the western side has been blocked off and is used as a confessional. A buttressed tower at the north-east corner, rising approximately 9 metres, contains 3 upper storey lancet windows, 2 ground floor lancet windows and a doorway into the church. A red brick porch on stone footings was constructed in 1937 over the stone steps leading up to the main doors in the north wall. A Dedication Stone on the east wall of the porch reads "AMDG. This stone was blessed and laid by the Most Rev. D. Foley, D.D., Bishop of Ballarat, Sunday May 2nd 1937 to commemorate the opening of this church on July 7th 1889 and the silver jubilee of Rev. M. J. Conlon P.P." Some of the stone blocks used in the footings of the porch appear to have been recycled from an earlier building, being finely dressed, whereas most of the stone is rock faced. A sacristy, in an unsympathetic design, was added on the south side in 1968. In 1995, the porch entrance to the church was sealed off, and a new entrance created on the east side, with a ramp for disabled access, and a covered walkway running the length of the church. A Foundation Stone was laid when construction of the church commenced in 1888. The stone is not visible, and may be concealed by the later porch addition.
Internally, the plain rectangular nave has no aisles, apse or choir loft. The plaster walls are unadorned apart from the traditional Stations of the Cross, which may date from the original interior decor. The sanctuary area was remodelled in 1968, following the Second Vatican Council, with a new altar of Queensland ash installed in front of a tall timber panel with side drapes on the end wall. The tabernacle shelf, statue pedestals and lectern, all fashioned in a design matching the altar, and pews are made of hardwood. The most notable feature of the church interior is the finely crafted timber ceiling, consisting of scissor trusses supported on single hammer beams, with carved timber brackets resting on consoles, lined with diagonally laid tongue-and-groove pine panelling. At the north end of the nave, paired timber doors lead into the 1937 timber panelled porch, which previously housed the baptismal font and confessional, but which is now used as a storeroom. The two lancet windows closest to the sanctuary on both east and west sides have been fitted with modern stained glass windows depicting episodes from the New Testament. The old table which belonged to George Kelley, on which the first recorded Mass was celebrated in 1858, has survived and is located ???. The 1968 sacristy, a basic brick structure with a low corrugated iron roof, is located behind the south wall of the church, with the doorway concealed by the side drapes of the altar. A large Golden Ash tree (Fraxinus excelsior 'aurea') stands in the front garden of the church, with a number of Australian native shrubs. A modern timber post and tubular steel rail fence runs along both street frontages.
St Joseph's school is built of weatherboards with a corrugated iron roof, and is typical of modest timber school buildings of the era. A brass dedication plaque above the porch doorway states "St Joseph's School was blessed and opened on the 28th June 1934 by Rev. M. J. Conlon P.P." It replaced an earlier school building in Church Street, which has subsequently been relocated to the Coleraine Showgrounds. It consisted of three classrooms with a small porch, facing Read Street, and is now used for art classes, meetings and storage. Currently, classes are conducted in a recently built set of classrooms some 20 metres further up Read Street, away from McKebery Street. An octagonal shelter shed in the school yard lies between the old and new school buildings, while a timber storage shed stands 20 metres away.
The current presbytery was built in 1959 of cream brick veneer, facing McKebery Street. It replaced an earlier presbytery built in 1927 of Mt Gambier stone, and subsequently demolished. It is typical of modest 3 bedroom homes of the era. At present it is used as a residence for the principal of the school, and as an office for the parish.
The convent building on McKebery Street was first erected in 1924 on land beside the original Catholic school near the corner of Church and Winter Streets. It was relocated to its present position in 1934, when the school building was nearing completion. The 10 roomed convent is built of weatherboards with a corrugated iron roof. The interior retains many features which are typical of 1920s house design, including stained glass leadlight panels around the front door, timber panelling, and doors with opaque glass insets. A large room at the western end of the house may have been used as a chapel. A small timber flap set into the door may have served as a confessional screen, with the priest seated inside the room, while the confessor knelt in the corridor outside. No other evidence of a religious use of any rooms survives.ST JOSEPH'S CATHOLIC CHURCH COMPLEX - Historical Australian Themes
Theme 8 Developing Australia's cultural life
8.6 Worshipping
8.6.1 Worshipping together
8.6.3 Founding Australian religious institutions
8.6.4 Making places for worshipST JOSEPH'S CATHOLIC CHURCH COMPLEX - Usage/Former Usage
Place of worship
Religious education
General education
Convent
Housing of clergy
Parish administration
Meeting hallST JOSEPH'S CATHOLIC CHURCH COMPLEX - Integrity
high degree of integrity externally and internally
ST JOSEPH'S CATHOLIC CHURCH COMPLEX - Physical Description 2
Parish:
Father M J Conlon, parish priest for 25 years
Rev Dr Moore, Bishop of Ballarat
Father Shanahan
Sisters of St Joseph
Sisters of Mercy
1889 Church:
Mr. H. Kohn, architect, Merino
George Rowe, building contractor, Hamilton
Mark James, plumber, Coleraine
A Greed & Sons, staining and varnishing, Coleraine
E Barton, carpenter, Coleraine
T Williams, construction of seats
Convent:
F Hammond, architect, Hamilton
W Stephens, builder
Rev Foley, Bishop of Ballarat
Primary School
D D Gray, architect
J Carroll, builder, Ballarat
Presbytery
W J Henry and Son, architect and builder, HamiltonHeritage Study and Grading
Southern Grampians - Southern Grampians Shire Heritage Study
Author: Timothy Hubbard P/L, Annabel Neylon
Year: 2002
Grading:
-
-
-
-
-
HOLY TRINITY ANGLICAN CHURCH COMPLEX
 Victorian Heritage Register H0246
Victorian Heritage Register H0246 -
MECHANICS INSTITUTE
 Southern Grampians Shire
Southern Grampians Shire -
COLERAINE COURTHOUSE (FORMER)
 Southern Grampians Shire
Southern Grampians Shire
-
'Lawn House' (Former)
 Hobsons Bay City
Hobsons Bay City -
1 Fairchild Street
 Yarra City
Yarra City -
10 Richardson Street
 Yarra City
Yarra City
-
-






