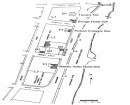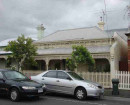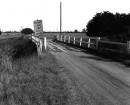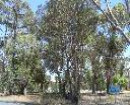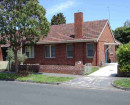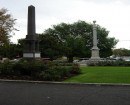EUCALYPTUS DISCOVERY CENTRE
69-71 Whyte Street COLERAINE, Southern Grampians Shire
-
Add to tour
You must log in to do that.
-
Share
-
Shortlist place
You must log in to do that.
- Download report
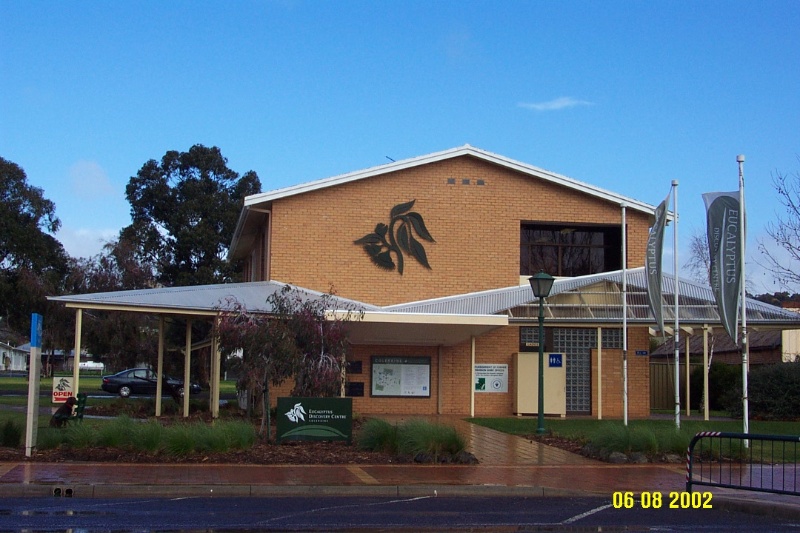

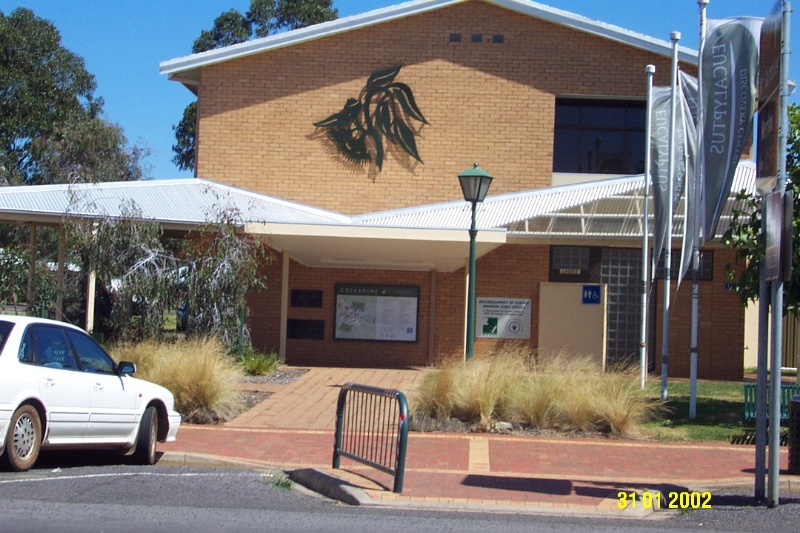
Statement of Significance
The Eucalyptus Discovery Centre, formerly the Wannon Shire Offices is located at 69-71 Whyte Street in the centre of the township of Coleraine. The land had been donated to the Shire in 1946 by Indar Sondhu, an Indian Hawker who was so successful as a merchant that he could purchase a substantial squatting homestead near Harrow. He may have intended the new 'Town Hall' to have been a memorial to those who had served and died in both World Wars. The Council Chambers, a modest two-storey cream brick building in a conservative Moderne style were built in 1961. The foundation stone, laid by Cr. Gaussen of Gringegalgona, commemorated the fallen of the Australian, Imperial and Indian forces in WW1 and WW2. When the building was opened by the Minister for Local Government, Indar Sondhu unveiled a plague to commemorate fallen servicemen. The building superseded the 1874 Council Chambers on the opposite side of Whyte Street. The architect was A. C. Leith of Leith and Bartlett who had designed the much larger 1937 former Shire of Glenelg Council Chambers in Casterton. The Council Chamber, President's Room, Engineer's office and a kitchenette were located upstairs with the municipal library and other offices located downstairs. The building became redundant following the Kennett Government's program of municipal amalgamation. The ground floor now houses an interpretative display for the Peter Francis Points Arboretum. Other modifications were made and services improved. The upper floor continues to be used for community purposes. The building retains a very high degree of integrity, including much of the original furniture and furnishings and is in very good condition. It is surrounded by landscaped grounds, primarily planted out with native trees, shrubs and grasses.
Why is it Significant?
The former Wannon Shire Offices are of architectural, historical and social significance to the township of
Coleraine.
Why is it Significant?
The former Wannon Shire Offices are of architectural significance as the work of the leading Victorian municipal architect, A. C. Leith and as a good example of civic buildings in the Mid-Twentieth Century Moderne style. They are an important comparison with the earlier Shire of Glenelg Council Chambers, also designed by Leith. Historically the offices are significant for representing the last phase of the Shire of Wannon, for their association with Indar Sondhu, a successful Indian hawker, and as a memorial to the fallen in both World Wars. Socially, the place continues as an important site of community activity and as an educational facility for the township of Coleraine and the Southern Grampians Shire generally.
-
-
EUCALYPTUS DISCOVERY CENTRE - Physical Conditions
The Eucalyptus Discovery Centre is in very good condition, and appears to be regularly maintained as a local museum/exhibition place and visitor information centre.
EUCALYPTUS DISCOVERY CENTRE - Physical Description 1
The former Masonic Lodge is located on a narrow block of land at 37 Winter Street Coleraine It is a brick building with a corrugated iron roof, consisting of a vestibule, main hall, supper room, kitchen and toilet/service area. Six iron roof vents capped in an unusual design run along the ridge of the main hall.
The facade, entrance area and south wall of the main hall are cement rendered, while the rest of the exterior walls are panelled red-brick. The 1960s toilet block is made of cement blocks. The Masonic symbol is moulded in render on the facade, facing Winter Street, although other signs have clearly been removed in recent years since the building was decommissioned. The traditionally severe neo-Classicism of the exterior reflects the values of the Masons.
As usual, the interiors of the building also reflect the values and formal ceremonies of the Masons, as well as the less formal social function of the building. Inside, the main hall measures approximately 9 metres by 15 metres. It has pressed metal ceilings of a very fine quality, with ornate pressed metal ceiling vents. An Art Nouveau era ceiling fan is positioned in the middle of the roof above the ceremonial area. Two pendant ceiling lights with milk glass shades are the main source of lighting. There is a blue fleur-de-lis patterned carpet on the floor, except in the ceremonial area, which is a rectangular section of the floor covered with an oil cloth painted with black and white geometrical designs. There are high, small timber-framed windows glazed in opaque glass on the south side only. A timber door in the south wall gives onto the side walkway.
The main entrance to the Lodge is at the end of a walkway on the south side. Inside the main door is a timber panelled cloak room space, still with original coat hooks. The red fleur-de-lis carpet on the floor is worn and looks to be at least 50 years old. An extensive set of storage cupboards in the vestibule have been removed in recent years. A timber notice board remains on the north wall. The entrance to the main hall from the vestibule is marked by an exceptionally wide nine panelled timber door. Two electric lights, with intact red and blue globes, are positioned high on the wall beside the door to indicate if access is permissible.
The supper room is a later extension, built c. 1936. It extends the full width of the block, approximately 12 metres by 10 metres. It contains one double hung sash window, a corner fireplace, and moulded plaster cornices and ceiling in Art Deco designs. At the end of the supper room is a kitchen and a later cement block toilet and service area, which includes a door to deliver firewood to the supper room.EUCALYPTUS DISCOVERY CENTRE - Historical Australian Themes
Theme 1: Tracing the Evolution of the Australian Environment
1.2 Tracing the emergency of Australian Plants
1.3 Assessing scientifically diverse environments
Theme 6: Educating
6.1 Forming associations, libraries and institutions for self education
Theme 7: Governing
7.6 Administering Australia
7.6.1 Developing local government authorities
Theme 8: Developing Australia's Cultural Life
8.8 Remembering the fallenEUCALYPTUS DISCOVERY CENTRE - Usage/Former Usage
Shire offices
Council chambers
Exhibition space
Museum
Visitor information centreEUCALYPTUS DISCOVERY CENTRE - Integrity
High degree of intactness
EUCALYPTUS DISCOVERY CENTRE - Physical Description 2
Indar Sondhu, owner who gifted the land to the Shire of Wannon in 1946
W J Henry and Son, building contractors, Hamilton.
A.C Leith (of Leith & Bartlett), architect.Heritage Study and Grading
Southern Grampians - Southern Grampians Shire Heritage Study
Author: Timothy Hubbard P/L, Annabel Neylon
Year: 2002
Grading:
-
-
-
-
-
HOLY TRINITY ANGLICAN CHURCH COMPLEX
 Victorian Heritage Register H0246
Victorian Heritage Register H0246 -
MECHANICS INSTITUTE
 Southern Grampians Shire
Southern Grampians Shire -
COLERAINE COURTHOUSE (FORMER)
 Southern Grampians Shire
Southern Grampians Shire
-
"1890"
 Yarra City
Yarra City -
"AMF Officers" Shed
 Moorabool Shire
Moorabool Shire -
"AQUA PROFONDA" SIGN, FITZROY POOL
 Victorian Heritage Register H1687
Victorian Heritage Register H1687
-
-






