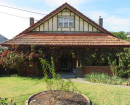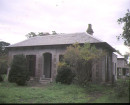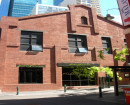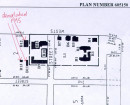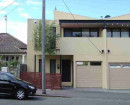SPRING VALE
Hillview Road (Coleraine-Brit Brit Rd) COOJAR, Southern Grampians Shire
-
Add to tour
You must log in to do that.
-
Share
-
Shortlist place
You must log in to do that.
- Download report
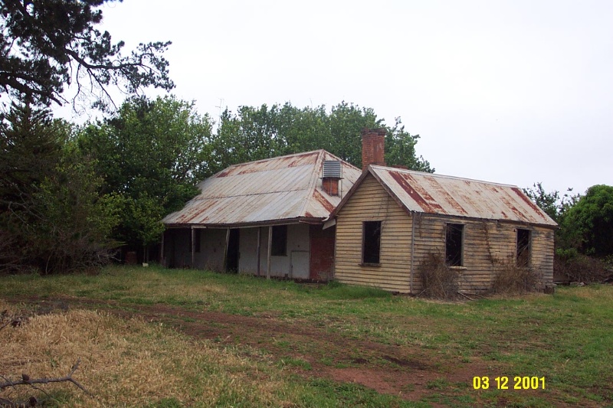

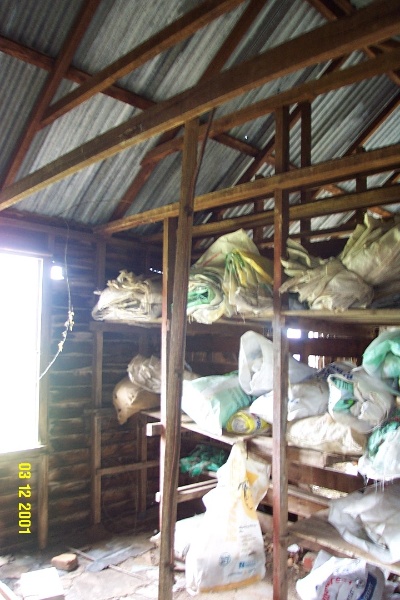
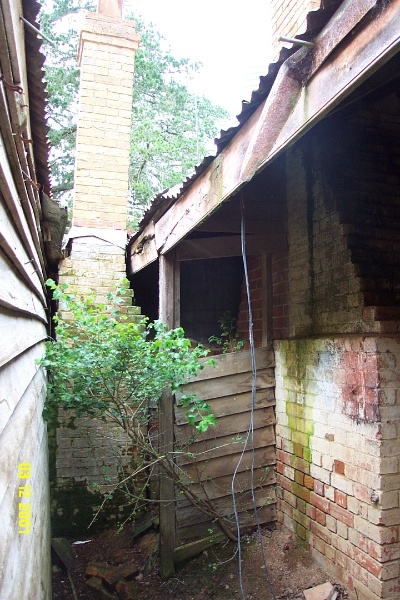

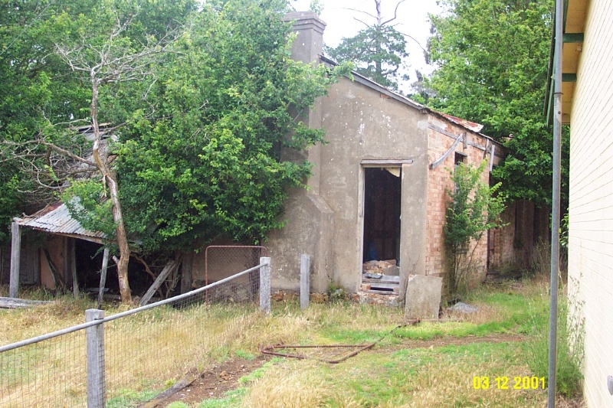

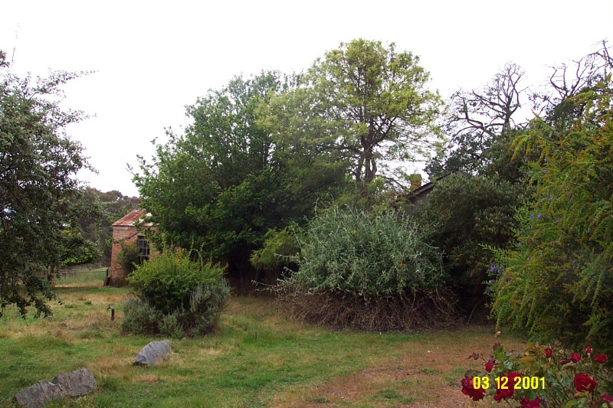


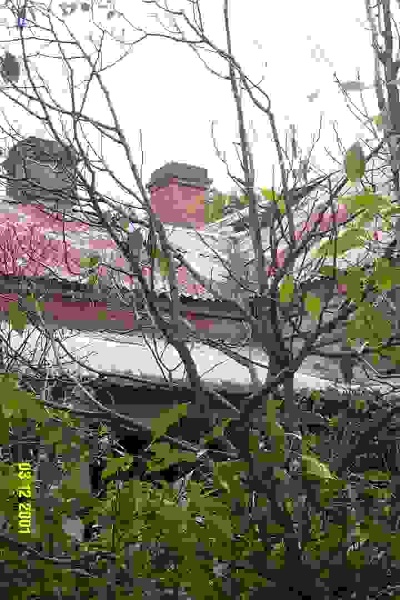
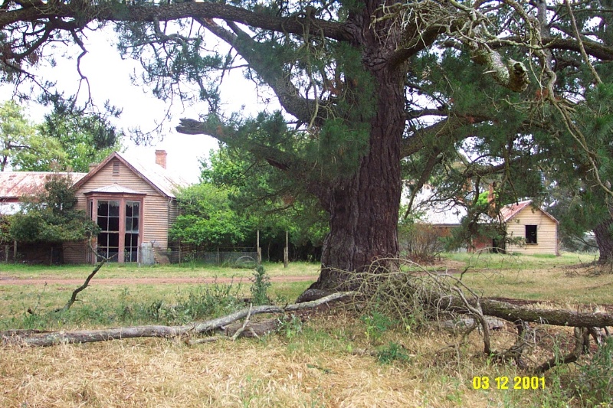
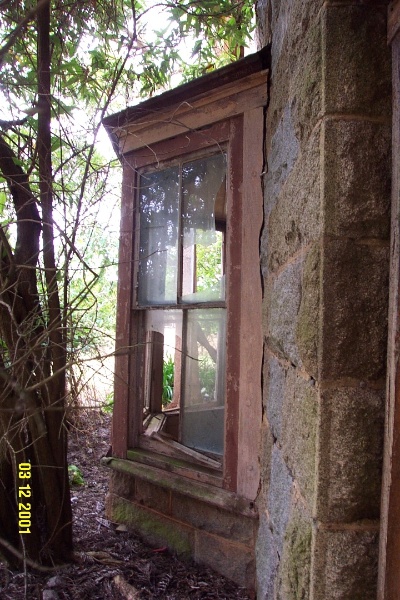
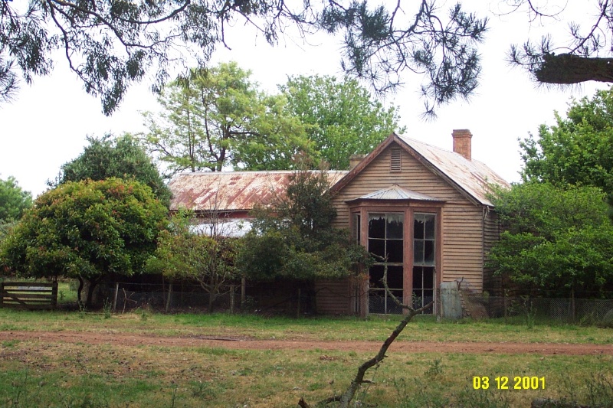


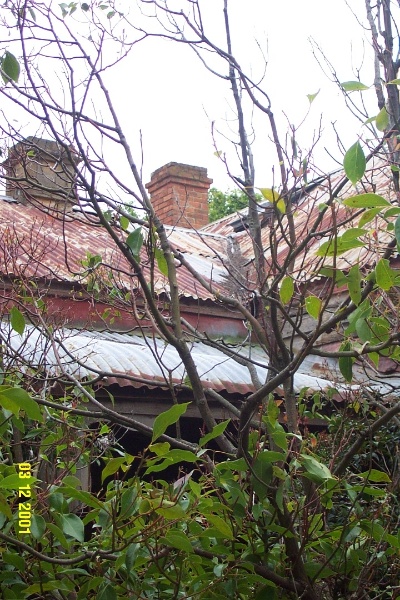

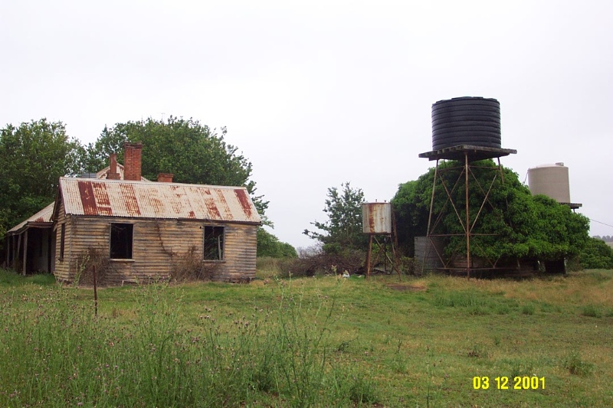
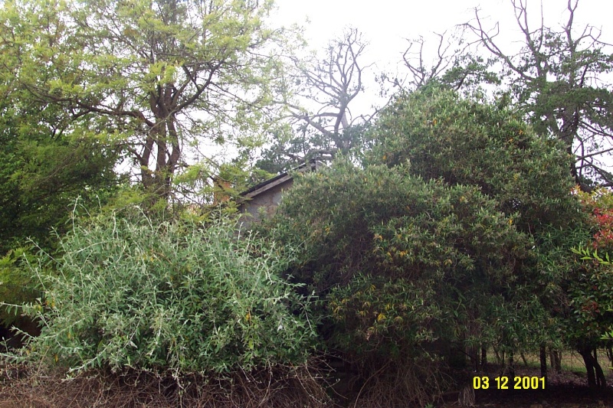
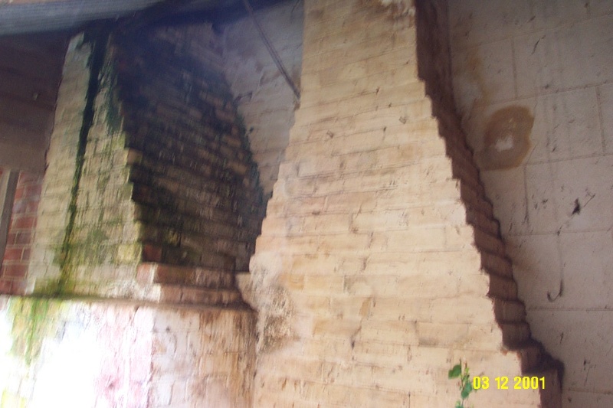





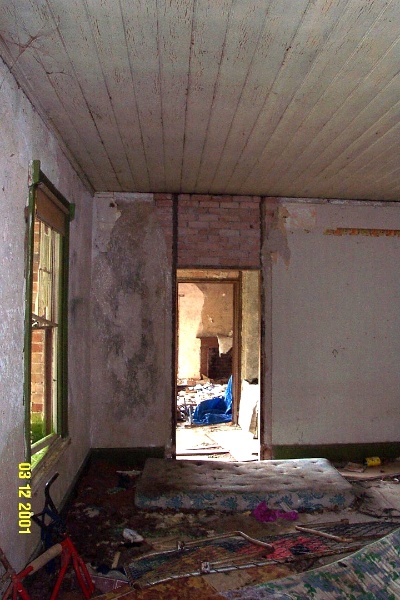





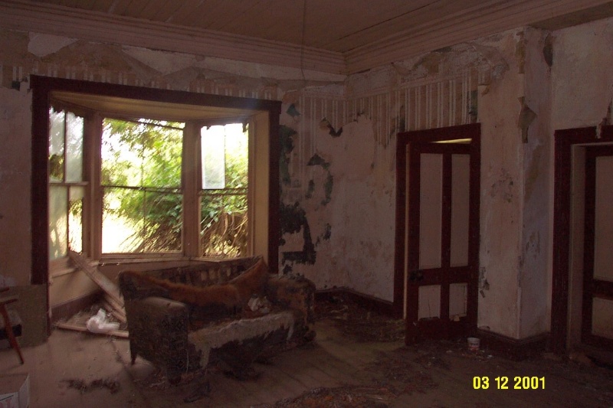













Statement of Significance
What is significant?
The former Spring Vale homestead, located in Hillview Road, Coojar and overlooking Mather's Creek is a substantial complex developed in many distinct stages using a remarkable variety of different building materials and methods. The earliest section, dating from at least the mid-1840s, is a small two-roomed vertical slab hut, possibly built as an outstation to the Gringegalgona run or as the first dwelling of Spring Vale run. Subsequent stages include: a large pise section built and always used as the kitchen, also probably from the 1840s; a range of brick rooms probably from the 1850s, a granite drawing room with rare 'manufactured' stone details, a weatherboard dining room and timber galleries linking all built after 1872. At the northern end of the pise section there is a detached weatherboard building dating from the early twentieth century which was built for and used as the Coojar post office and telegraph station. There have been many important occupants and owners of Spring Vale including: the first, John Campbell, formerly the overseer at Gringegalgona; John McConochie; Donald Swan; Edward Byam Wight Junior, the longest occupant and owner; and the partnership of Broughton, Moffat and Edkins when it was managed by David and Charles Botterill. These men and their families were influential within and well beyond the district, each leaving their mark as a stage in the sequential development of Spring Vale. The house remains substantially intact although parts are in a ruinous condition. The original coach house and stables have since been demolished and very little survives of the once substantial garden. The woolshed was replaced after a fire.
How is it significant?
The former Spring Vale homestead complex is of historical, social and architectural significance to the state of Victoria and to the Southern Grampians Shire.
Why is it significant?
The former Spring Vale homestead complex is of historical significance for demonstrating a remarkable sequential development, one of the clearest in the state, and for reflecting the major phases of pastoralism from its squatting origins, through the land selection period and beyond.
It is of social significance as a focus for the interconnection of the squatting runs and the important and influential extended families which developed them across the Western and Wimmera Districts and its further links with the metropolis of Melbourne.
It is of architectural significance for demonstrating a wide range of building methods and materials, some very rare, each reflecting the capacity and situation of the owner and occupant.
-
-
SPRING VALE - Physical Conditions
The whole is in a delapidated condition, including some collapsed parts, although it retains a very high degree of integrity to the Interwar period. The site has high archaeological potential.
SPRING VALE - Physical Description 1
Springvale Homestead is a complex of interlinked buildings, of various dates, demonstrating a range of different building techniques and materials. All are single storey and all have corrugated iron roofs although some original shingle roofs survive under the iron. A two roomed vertical slab hut with a shingle roof, perhaps dating from the 1840s, appears to be the earliest stage. It has the lowest floor level. The four corners of the hut are supported by large, hand-adzed timber posts. The walls consist of vertical slabs overlaid with horizontal split laths, with a tongue in groove, beaded edge dado. The ceiling consists of beaded edge lining boards. The dado and ceiling are probably of a later date. The west wall of the slab hut has been removed, and replaced by a wall of handmade bricks, which are part of the 1850s brick section.
Immediately to the north of the primitive hut is a substantial section of pise, used as a kitchen, measuring approximately 12 metres by 6 metres, with a verandah of about 1.6 metres in width, originally on all sides. An imitation ashlar finish has been rendered over the pise. Two windows and a door on the east side appear to be original, while a second door in the east wall has been created during the 20th century when the room was enlarged by infilling the verandah. A 20th century timber wall is the only internal partitioning, dividing the space into a parlour with Edwardian fireplace and mantlepiece, and a kitchen. At the north end of the kitchen are three large ovens, and extensive shelving, which would appear to date from Springvale's era as an inn. The verandah on the west side has been enclosed to create two bathrooms.
The next phase of development appears to be the construction of a substantial brick building to the south of, and at right angles to the slab hut. The handmade bricks, with timber nogging, appear to date from the 1850s. The brick section contains three substantial rooms with open fireplaces. The remains of a verandah which extended along the front of the brick section can be seen. This verandah, with paired timber posts, is clearly visible in photographs from the 1880s in the possession of the Botterill family.
To the east of the brick section is a later section built in dressed granite blocks, finely tuckpointed, which consists of a formal sitting room with fireplace and a finely crafted bay window, which faces north. To the east, two 12 pane double hung sash windows have surrounds made of pre-cast cement in a classical design of arch with keystone, with simple pilastered side columns. The remains of Edwardian wallpapers can be seen on the walls, badly affected by damp. The east facing verandah on this side utilises a simple Edwardian fretwork decorative motif. The chimneys of this section also have pre-cast cement detailing.
Another well-made bay window, this time extending from floor to ceiling, is the dominant feature of the adjacent east-facing dining room, constructed in timber, possibly at a later stage again. A timber gallery, of similar materials, has been built along the south and east sides of the buildings, creating a link between all of the separate phases of construction.
The last section of building appears to be a two roomed timber structure built on the south end of the pise section, which was known as the old Coojar Post Office. Various outbuildings survive on the site. The stables, which had 8 stalls, buggy shed and harness room have not survived (HHC file note). The present woolshed, on the south side of Hillview Road has replaced the original.
The whole is in a delapidated condition, including some collapsed parts, although it retains a very high degree of integrity to the Interwar period.
There are several over mature senescent Monterey Pines, Pinus radiata to the east which appear to have been planted in a curve, possible the turning circle of a drive. The drive is lined on the east side with a row of young Sugar Gums, Eucalyptus cladocalyx. There are the remnants of an orchard on the west side. There are no other significant plantings although the ground appears to have been disturbed through major earthworks.SPRING VALE - Historical Australian Themes
Theme 3: Developing local, regional and national economies
3.5 Developing primary production
3.5.1 Grazing stock
Theme 5: Working
5.8 Working on the land.SPRING VALE - Usage/Former Usage
Abandoned and ruinous.
SPRING VALE - Integrity
High degree of integrity to Interwar period.
SPRING VALE - Physical Description 2
John Campbell, first owner of squatting lease
William and John McConochie, second owners of squatting lease
Donald Swan, third owner of squatting lease
Edward Byam Wight, Senior or Junior, fourth and final owner of squatting lease
Broughton, Moffat and Edkins partnership
Eldridge family
J. C. Watson
Plush family, present ownersHeritage Study and Grading
Southern Grampians - Southern Grampians Shire Heritage Study
Author: Timothy Hubbard P/L, Annabel Neylon
Year: 2002
Grading:
-
-
-
-
-
SPRING VALE
 Southern Grampians Shire
Southern Grampians Shire
-
Archaeological site
 Southern Grampians Shire
Southern Grampians Shire -
Avoca
 Stonnington City H0809
Stonnington City H0809 -
BANYULE
 Victorian Heritage Register H0926
Victorian Heritage Register H0926
-
-



