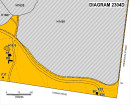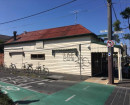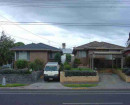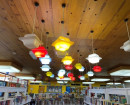ANGLICAN CHURCH SUNDAY SCHOOL AND HALL (FORMER)
cnr Henty and Church Sts COLERAINE, Southern Grampians Shire
-
Add to tour
You must log in to do that.
-
Share
-
Shortlist place
You must log in to do that.
- Download report


Statement of Significance
The Anglican Church Sunday School and Hall is located on the corner of Henty and Church Streets Coleraine, some five blocks north of the centre of the township. The Sunday School was originally two separate parts, a rendered rubble section, built in 1853 and a substantial addition designed by a local Architect, Mr. Farrell dating from 1873. The surviving Sunday School is constructed of rough hewn variegated sandstone, with a gabled corrugated iron roof and decorative barge boards. The adjacent Church Hall is constructed of timber and was built in 1933. The Sunday School has lost the earlier 1853 part of the building, as it was demolished in 2002, but the 1873 stone addition and the timber Church Hall survive in good condition with a good degree of integrity.
How is it significant?
The former National School Coleraine is of historical, social and architectural significance to the community of Coleraine and to the Southern Grampians Shire.
Why is it significant?
The 1873 sandstone structure is the surviving remnant of an earlier composite building, the demolished elements of which date from the earliest phase of Coleraine's development. It is important for its association with the establishment of the Anglican church in the area, and for its long association with both religious and secular education in Coleraine. It is of architectural significance as an excellent example of mid nineteeth century gothic architecture, using local materials.
-
-
ANGLICAN CHURCH SUNDAY SCHOOL AND HALL (FORMER) - Physical Conditions
The 1876 freestone building is in good condition. The roofing iron in the south east corner of the building is rusting, and the flashing around the chimney appears incomplete.
ANGLICAN CHURCH SUNDAY SCHOOL AND HALL (FORMER) - Physical Description 1
The former Anglican Sunday School building was until 2002 a composite structure, the first section being built in 1853, with a substantial addition in 1876. The earliest section, of rendered rubble, was demolished in 2002.
The 1876 Sunday School is constructed of rough hewn variegated sandstone, with a gabled corrugated iron roof and decorative barge boards. There are three pairs of Gothic windows on the western side, while the windows in the north and south walls are rectangular. All windows have quoined brickwork surrounds. The east wall of the surviving building is stone, with a brick chimney added at a later date. The position of the earlier building is clearly visible on the east side, where a fibrocement wall has been erected to fill in the void created when the 1853 structure was demolished. The roofing iron over most of the building is recent. On the south east corner, a covered walkway abuts the stone structure, providing a link to the mid 20th century timber and fibroplaster Sunday School and associated outbuildings.ANGLICAN CHURCH SUNDAY SCHOOL AND HALL (FORMER) - Historical Australian Themes
Theme 6 Educating
6.2 Establishing schools
6.5 Educating people in remote placesANGLICAN CHURCH SUNDAY SCHOOL AND HALL (FORMER) - Usage/Former Usage
Church
Sunday School
Meeting Hall
State School
Teacher's residenceANGLICAN CHURCH SUNDAY SCHOOL AND HALL (FORMER) - Integrity
The integrity of the building has been compromised by the demolition of the 1853 structure.
ANGLICAN CHURCH SUNDAY SCHOOL AND HALL (FORMER) - Physical Description 2
Rev Dr F T Cusack Russell, pioneer Angican clergyman
John McDonald, first teacherHeritage Study and Grading
Southern Grampians - Southern Grampians Shire Heritage Study
Author: Timothy Hubbard P/L, Annabel Neylon
Year: 2002
Grading:
-
-
-
-
-
HOLY TRINITY ANGLICAN CHURCH COMPLEX
 Victorian Heritage Register H0246
Victorian Heritage Register H0246 -
MECHANICS INSTITUTE
 Southern Grampians Shire
Southern Grampians Shire -
COLERAINE COURTHOUSE (FORMER)
 Southern Grampians Shire
Southern Grampians Shire
-
..esterville
 Yarra City
Yarra City -
1 Alfred Crescent
 Yarra City
Yarra City -
1 Barkly Street
 Yarra City
Yarra City
-
-












