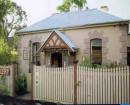FAIRVIEW
Pigeon Ponds Road PIGEON PONDS, Southern Grampians Shire
-
Add to tour
You must log in to do that.
-
Share
-
Shortlist place
You must log in to do that.
- Download report
Statement of Significance
Fairview, Pigeon Ponds Road, Pigeon Ponds is a small homestead complex comprising a dwelling, a detached kitchen, a range of outbuildings and a woolshed. The land seems to have been taken up after the Lands Selection Acts of the 1860s, by W. Paton, however the history of the property and owners, and the exact date of construction of Fairview is not certain but it appears to date from about 1900.
How is it significant?
Fairview is of historical significance to the Southern Grampians Shire.
Why is it significant?
Fairview homestead is of historical significance as an example of a remarkably intact small homestead complex. No comparative examples have been found as yet for the use of limestone and brick construction. The old-fashioned style, compared with other homesteads, which date from the same period, such as Tulse Hill, Carapook, is also remarkable. Of further historical interest is the very old fashioned notion of a detached kitchen, which appears to have been constructed around the turn of the century when detached kitchens were no longer common.
-
-
FAIRVIEW - Physical Conditions
The whole complex has a high degree of integrity but is in poor condition, and in parts such as the interior of the house, it is in very poor condition.
FAIRVIEW - Physical Description 1
The homestead at Fairview is a single storey, symmetrical stone building, set on a rise and facing north-east over the Pigeon Ponds Creek. The walls are made from coursed random rubble limestone with brick quoins around the door and window openings and at the corners of the walls. The walls are set on mass concrete footings with a gravel aggregate. The timber verandah is limited to the facade and is partly enclosed by corrugated iron sheeting. No decorative detailing survives. The hipped roof is corrugated iron which is
stamped with a trade mark including the words 'British Make Target Brand' set around an archery target. The windows are four-paned double hung sashes. There are four rooms and a central hall in the front wing of the house.
Behind the front wing there is a detached kitchen wing of two rooms, access to one of which, the larger, is opposite the rear hall door and access to the other is from the end of the kitchen wing. The opposite end of the kitchen wing has a large chimney accommodating a range and a baker's oven. The kitchen wing has a timber verandah the end of which is enclosed by corrugated iron and which has a further fireplace, possibly for a laundry. The gable roof is corrugated iron with the gables filled by pressed cement sheeting. The windows are twelve-paned double-hung sashes.
Near the kitchen there is a small outbuilding, possibly a store or meat house, made from mass concrete and timber framing. The gable roof has extended eaves and the gables are filled by weatherboards.
Beyond the house, to the south-west there is a timber woolshed with a corrugated iron roof and corrugated iron gables. Other simple structures are nearby.
Some plants, such as traditional fruit tress, survive in the remnants of the garden.FAIRVIEW - Historical Australian Themes
Theme 3: Developing local, regional and national economies
3.5 Developing primary production
3.5.1 Grazing stock
3.5.2 Breeding animals
3.5.3 Developing agricultural industries
Theme 5: Working
5.8 working on the landFAIRVIEW - Usage/Former Usage
abandoned
FAIRVIEW - Integrity
High degree of integrity to the Interwar period but in poor tto very poor condition.
Heritage Study and Grading
Southern Grampians - Southern Grampians Shire Heritage Study
Author: Timothy Hubbard P/L, Annabel Neylon
Year: 2002
Grading:
-
-
-
-
-
FAIRVIEW
 Southern Grampians Shire
Southern Grampians Shire -
Pigeon Ponds Honour Roll
 Vic. War Heritage Inventory
Vic. War Heritage Inventory
-
'Mororo' 13 Oxford Street, Malvern
 Stonnington City
Stonnington City -
1 Arnold Street
 Yarra City
Yarra City -
1 Austin Street
 Yarra City
Yarra City
-












