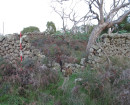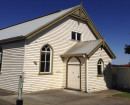DEVON PARK HOMESTEAD COMPLEX
Blackwood-Dunkeld Road DUNKELD, Southern Grampians Shire
-
Add to tour
You must log in to do that.
-
Share
-
Shortlist place
You must log in to do that.
- Download report












Statement of Significance
Devon Park, formerly known as Linlithgow Plains, was taken up by Donald and Duncan Cameron Kennedy in October 1845. Some parts of the surviving bluestone structures may date from this time. In 1853, the Kennedy brothers sold to Silas Harding, a successful Geelong businessman who renamed the property and who held it until his death in 1894, when it passed to his second wife's family, the Oldhams. Harding seems to have built substantial bluestone structures early in his occupation and these may have been designed by Backhouse and Reynolds, the important architects who worked for him in Geelong. In 1882, Harding undertook a major extension engaging stonemasons from Geelong. No architect has been discovered for the design which is distinctive in its sense of scale and detailing. Further substantial extensions were made in the 1930s for the Clarke family, which were designed by the Melbourne architect, Robert Hamilton. The whole complex is in excellent condition and retains a high degree of integrity to the Interwar period.
How is it significant?
Devon Park Homestead Complex is of historical and architectural significance to the State of Victoria and to the Southern Grampians Shire.
Why is it significant?
Devon Park Homestead Complex is of historical significance as one of the earliest of the major squatting runs and for its associations with the Kennedy brothers, with the leading Geelong businessman, Silas Harding, and from 1928, with the Clarke family, descendants of W J T 'Big' Clarke. It is of architectural significance as a relatively intact homestead complex, parts of which were possibly designed by the Geelong architects Backhouse and Reynolds, and especially for the style and detailing of the 1882-3 extension to the homestead. The architectural significance of the homestead was enhanced by the sympathetic alterations designed by Robert Hamilton in the 1930s. The setting of the homestead within a landscaped garden and park further enhances the significance of the complex.
-
-
DEVON PARK HOMESTEAD COMPLEX - Physical Conditions
The whole homestead complex is in excellent condition.
DEVON PARK HOMESTEAD COMPLEX - Physical Description 1
The Victorian Italianate style homestead Devon Park was erected in two stages - firstly as a simple, single-storey bluestone residence, possibly incorporating earlier structures, and secondly in 1882-83 as a substantial two-storey addition of rock faced squared coursed basalt. All the roofs are slate. Details of the early construction which survive include carved barge boards, 12 paned double-hung sash windows, simple mantle pieces and the small scale of the rooms and the vernacular forms of construction. The 1882-3 wing is generally symmetrical about the front door although interest is provided by the introduction of bay window and a tripartite window above. The wing has distinctive detailing with a very elaborate front door and glazed surround, elaborate internal doorways with fanlights, and an unusual arrangement for the dining room chimneybreast. The 1930s alterations and extensions appear to have linked certain buildings at the rear and converted the original house. The detailing is typical of Hamilton's refined picturesque style with large timber doors and metal fixings. The new side entrance is neo-Georgian. The present kitchen is said to have been a schoolroom. The outbuildings are conventional. The men's quarters, known as "the Hut", is a plain two storey building of coursed bluestone with two entrances and a gabled iron roof. It has been substantially modernised internally for conversion to a residence. The stables are of similar stone construction, of one storey with a substantial loft under a hipped iron roof, and a skillion extension at one end and across the rear. The stall doors are traditionally halved and the windows have timber louvres. The stalls and internal fittings survive. The whole complex is set within a landscaped garden and further parkland. Not many mature trees seem to survive from the nineteenth century and the garden appears to date from the 1930s both for the choice and condition of the plantings. The lake is an important component of the landscaping.
DEVON PARK HOMESTEAD COMPLEX - Historical Australian Themes
Theme 3: Developing local, regional and national economies
3.5 Developing primary production
3.5.1 Grazing stock
3.5.2 Breeding animals
3.5.3 Developing agricultural industries
Theme 5: Working
5.8 working on the landDEVON PARK HOMESTEAD COMPLEX - Usage/Former Usage
Continuing as a pastoral property
DEVON PARK HOMESTEAD COMPLEX - Integrity
Homestead and single men's quarters retain a high degree of integrity.
DEVON PARK HOMESTEAD COMPLEX - Physical Description 2
Donald and Duncan Cameron Kennedy, first leaseholders of Linlithgow Plains
Silas Harding, second and final leaseholder of Linlithgow Plains
William John Turner Clarke, [or Trevor Clarke??] later owner of free hold
William McRorey, a contractor from Geelong who built the later section of the homesteadDEVON PARK HOMESTEAD COMPLEX - Physical Description 3
Pre-emptive Right of Linlithgow Plains
Heritage Study and Grading
Southern Grampians - Southern Grampians Shire Heritage Study
Author: Timothy Hubbard P/L, Annabel Neylon
Year: 2002
Grading:
-
-
-
-
-
DEVON PARK HOMESTEAD COMPLEX
 Southern Grampians Shire
Southern Grampians Shire -
Devon Park Homestead
 National Trust
National Trust
-
'ELAINE'
 Boroondara City
Boroondara City -
-oonah
 Yarra City
Yarra City -
..eld House
 Yarra City
Yarra City
-
-











