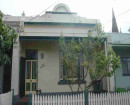STATE SCHOOL NO. 2118
124 Church Street COLERAINE, Southern Grampians Shire
-
Add to tour
You must log in to do that.
-
Share
-
Shortlist place
You must log in to do that.
- Download report


Statement of Significance
The Coleraine Primary School (State School No. 2118) is a collection of buildings situated on a large site with frontages to both Church and McConochie Streets. The school is the second site and the second school building, the original 1878 brick building was condemned as unsafe and destroyed in 1937. The new school designed by the chief Architect of the Public Works Department, P.E. Everett. The school building was completed in 1940 and is constructed of shiplap weatherboards with a corrugated iron roof, large multipaned windows, and a brick entrance porch surmounted by a flagpole. The school was extended in the 1960s, with a wing of additional classrooms erected on the south side. A freestanding library was constructed in the 1975 opposite the main entrance. To the north of the main building stands a ten sided enclosed rotunda-style shelter shed transported and re-erected in the 1960s from the earlier Coleraine Primary School site in Henty Street. A number of significant items are displayed in the entrance, and school bell from the 1878 school in Henty Street stands beside the front porch. Numerous plaques and commemorative items, including Rolls of Honour brought from the earlier school site are fixed to the walls in the entrance porch and foyer areas.
How is it significant?
The Coleraine Primary School (State School No. 2118) is of historic, cultural and architectural significance to the township of Coleraine and the Southern Grampians Shire.
Why is it significant?
State School No. 2118 is of historic significance as the expression of the early community's struggle for education, and for its association with over 150 years of schooling in the area. It is of cultural significance as the focus for the community. The school is of architectural significance for it use of traditional forms, and for its associations with P. E. Everett, the Chief Architect of the Public Works Department, who designed the 1940s shiplap school building.
-
-
STATE SCHOOL NO. 2118 - Physical Conditions
The Coleraine Primary School is in excellent condition, with obvious signs of regular maintenance. The 1970s library building is a particularly intact and aesthetically pleasing example of the modern architecture of its era. The ceilings in many sections of the original school were repaired or replaced with matching building materials.
STATE SCHOOL NO. 2118 - Physical Description 1
The Coleraine Primary School is a collection of buildings situated on a large site with frontages to both Church and McConochie Streets. The original school, built in 1940 is constructed of shiplap weatherboards with a corrugated iron roof, large multipaned windows, and a brick entrance porch surmounted by a flagpole. In the original layout, the school comprised an entrance foyer, two ordinary classrooms, a science room, a double classroom with an accordion partition, a teachers' room and school office.%%%%The school was extended in the 1960s, with a wing of additional classrooms erected on the south side. A free standing library was constructed in the 1970s opposite the main entrance. The library holds a scale model of the now demolished 1878 brick school. To the north of the main building stands a ten sided enclosed rotunda-style shelter shed transported in the 1960s from the earlier Coleraine Primary School site in Henty Street. A large stadium or joint-use facility, 33m x 22m with services, located in the south-east corner of the school grounds, was built in 1980. It has the potential to be extended for squash courts. Other outbuildings include a bicycle shed and art room constructed in the 1990s.%%%%The entrance area contains a number of significant items. The school bell from the former school in Henty Street stands beside the front porch. Numerous plaques and commemorative items, including Rolls of Honour brought from the earlier school site are fixed to the walls in the entrance porch and foyer areas.
STATE SCHOOL NO. 2118 - Historical Australian Themes
Theme 6 Educating%%6.2 Establishing schools%%6.5 Educating people in remote places
STATE SCHOOL NO. 2118 - Usage/Former Usage
State school
STATE SCHOOL NO. 2118 - Integrity
Very high degree of integrity.
STATE SCHOOL NO. 2118 - Physical Description 2
P. E Everett, Chief Architect, Public Works Department (Architect for 1940s school building
E. H Patterson, building contractors for 1940s school building.
Adelwohrer and Baudinette, building contractors for Library, 1974.STATE SCHOOL NO. 2118 - Physical Description 3
State School Reserve & State School Reserve Extension
Heritage Study and Grading
Southern Grampians - Southern Grampians Shire Heritage Study
Author: Timothy Hubbard P/L, Annabel Neylon
Year: 2002
Grading:
-
-
-
-
-
HOLY TRINITY ANGLICAN CHURCH COMPLEX
 Victorian Heritage Register H0246
Victorian Heritage Register H0246 -
MECHANICS INSTITUTE
 Southern Grampians Shire
Southern Grampians Shire -
COLERAINE COURTHOUSE (FORMER)
 Southern Grampians Shire
Southern Grampians Shire
-
1 Jackson Street
 Yarra City
Yarra City -
1 Lightfoot Street
 Yarra City
Yarra City -
1 Longfield Street
 Yarra City
Yarra City
-
-












