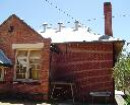WARRAYURE HOMESTEAD COMPLEX
Rudolph's Road WARRAYURE, Southern Grampians Shire
-
Add to tour
You must log in to do that.
-
Share
-
Shortlist place
You must log in to do that.
- Download report
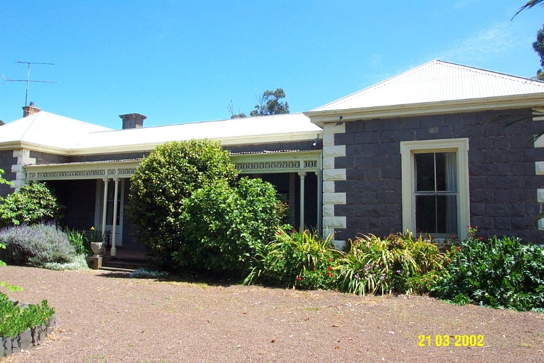

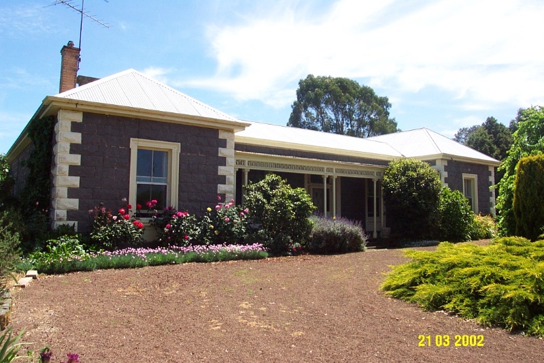
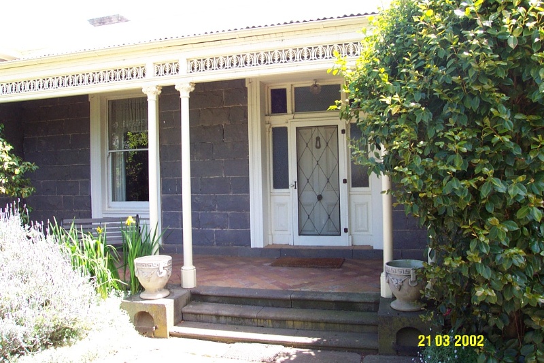

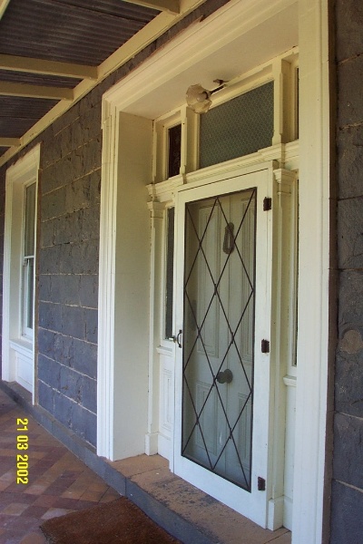
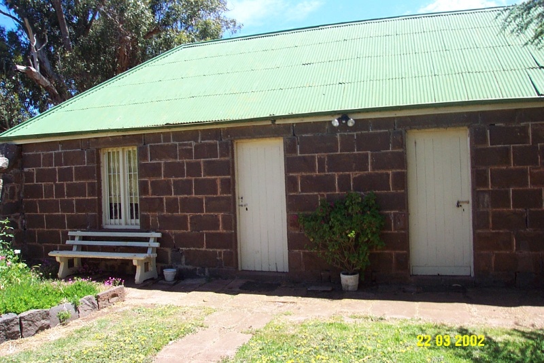
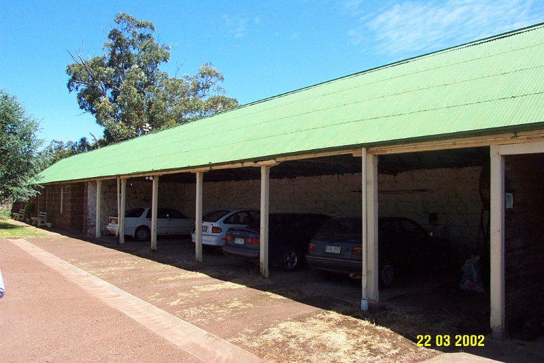
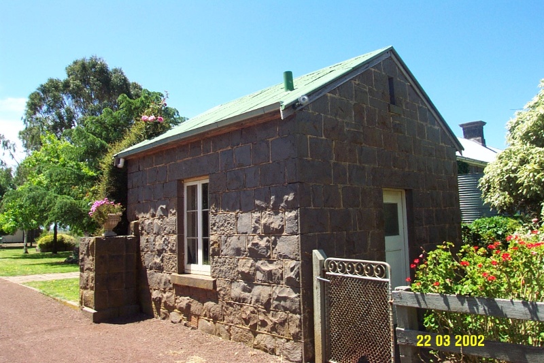
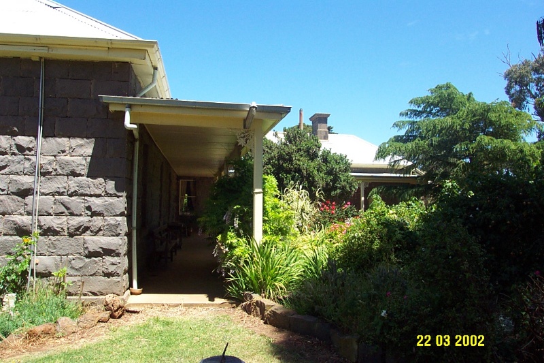
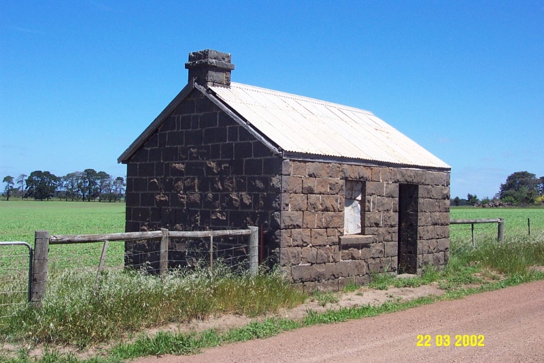
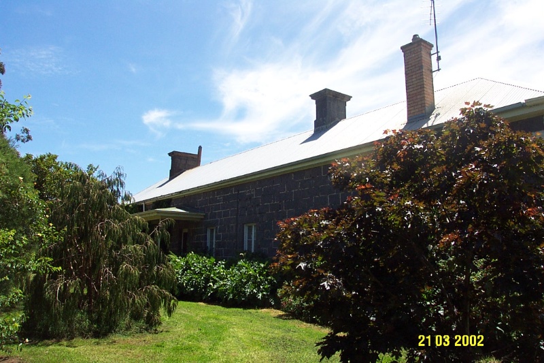
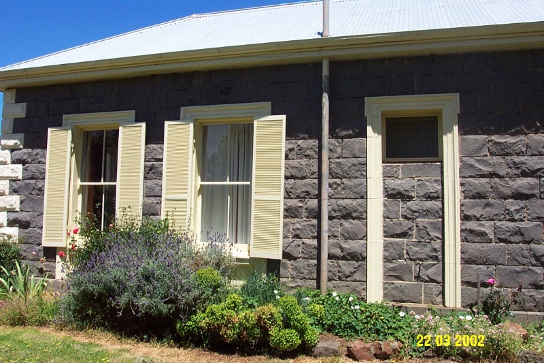
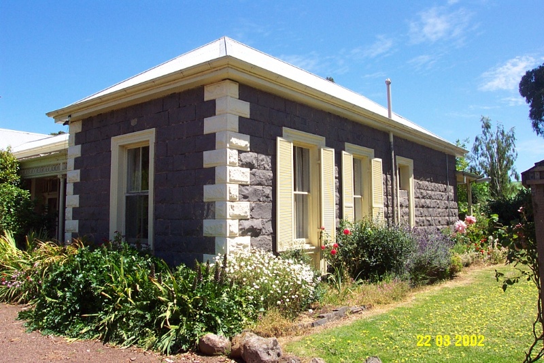
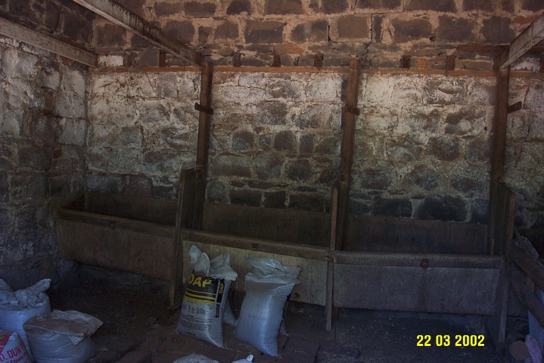
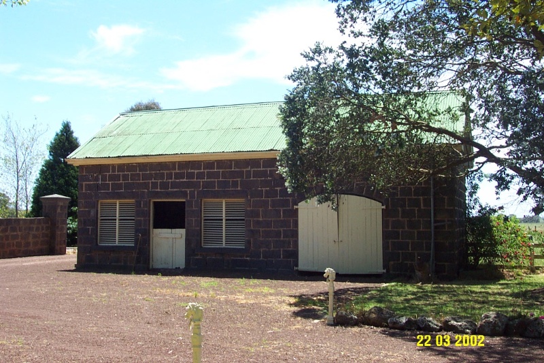
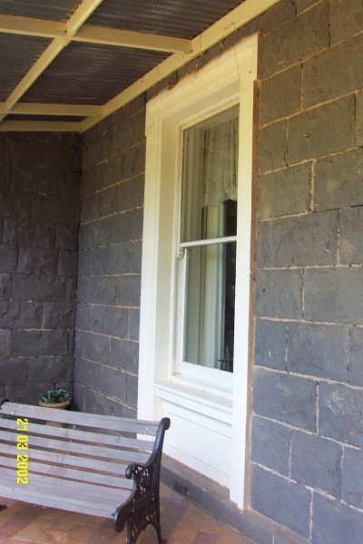
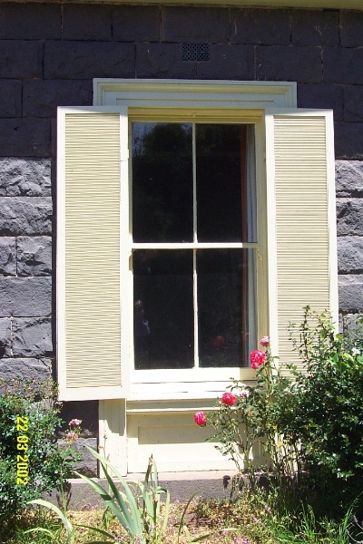
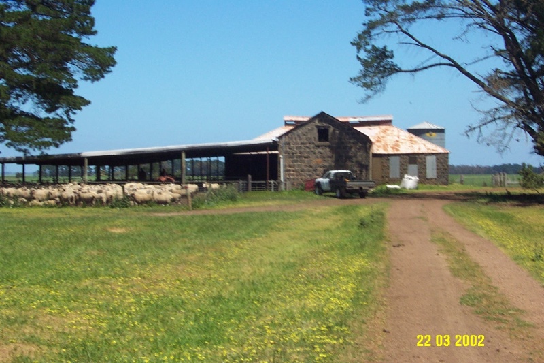
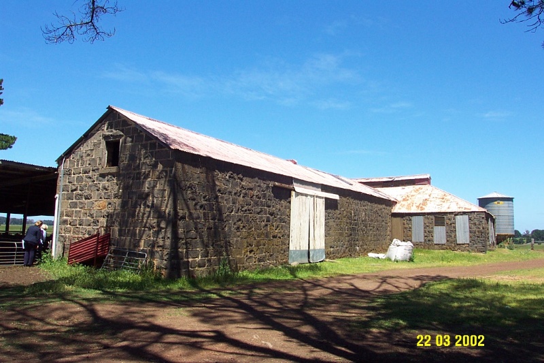
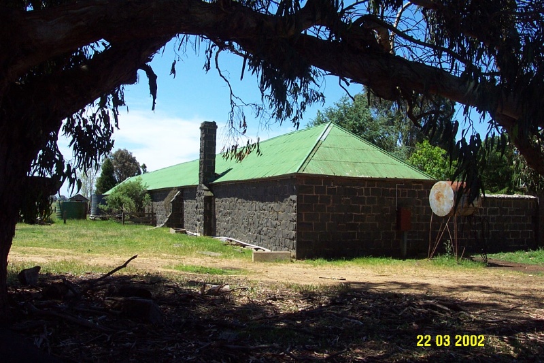
Statement of Significance
The Warrayure Homestead Complex, halfway between Hamilton and Dunkeld, was established from 1860 by Stephen Henty, a member of the famous early pioneering family, the first Overstraiters. It represented the reunion of the North and South sections of the much earlier Mount Sturgeon Plains squatting run which had been subdivided in 1857 which had been settled first by Alexander Cameron. Henty lived at Warrayure until his financial collapse in 1871, the year before he died, when the property was sold to the Cameron family, amongst the first Overlanders. It stayed in their hands until 1891. Henty commissioned the recently arrived Scottish architect, John Shanks Jenkins who was important not only for his extensive private practice but also for his role as engineer in the surrounding municipalities and subsequently at the City of Richmond. Later he was a councillor of Richmond and won first prize with Charles D'Ebro and John Grainger for the present Princes Bridge, Melbourne. While chaste and conservative the house is not without interest in its planning, details and siting. It appears to have been set in an extensive landscape garden, now largely lost. Importantly, there is an extensive range of outbuildings around the rear courtyard, shearer's cottage and a large woolshed some distance from the house, all probably designed by Jenkins. These, with the house are substantially intact and, apart from the decoration of the interiors of the house, retaining a high degree of integrity. The structures are variously in fair, good and excellent condition.
How is it significant?
The Warrayure Homestead Complex is of historical and architectural significance to the State of Victoria and to the Southern Grampians Shire.
Why is it significant?
The Warrayure Homestead Complex is of historical significance for its interconnections with the great families, the Hentys and the Camerons, the former Overstraiters and the latter Overlanders, thereby representing the two major pioneering thrusts into Australia Felix. More specifically, it represents the declining fortunes of the former and the rising fortunes of the latter. Warrayure is of architectural significance for its association with the architect and engineer, John Shanks Jenkins, who was particularly important in the Western District until his move to Melbourne where he continued to prosper professionally and personally. Not only is the homestead one of his first substantial designs, the whole of the extensive complex appears to have been his responsibility.
-
-
WARRAYURE HOMESTEAD COMPLEX - Physical Conditions
The homestead is in excellent condition. The outbuildings range from most being in good condition to some, such as the woolshed, being in fair condition.
WARRAYURE HOMESTEAD COMPLEX - Physical Description 1
The homestead is a single storey, almost symmetrical stone dwelling with pavilion rooms on either side of a central verandah. The verandah has cast iron columns and a simple neo-classical frieze. The walls are rock-faced bluestone with rock-faced quoins, probably of Grampians sandstone, now painted. The windows of the facade are framed by sandstone architraves, since painted, with panels beneath the double hung sashes. The side windows are casements with each leaf divided into three panes. The roof is corrugated iron with a low pitch. The windows, which are 4 paned double hung sashes except that opening onto the verandah, are outlined with simple classical architraves of cement render. The plan of the house is interesting in that the front door is asymmetrical in the facade and the passage is transverse. Simple steps lead up to the verandah and front door from the drive. There is a substantial kitchen wing at the rear with a timber verandah, possibly renewed, on two sides. The interiors of the house have been modernised and altered, especially since the Second World War. The house is in excellent condition.
Near the end of the kitchen wing there is a small detached building acting as a lodge or office at the gate across the lane leading to the woolshed. A long range of rooms, offices, stores, sheds and a dairy (partly newer) is opposite the house. One room, with bars over the window, is said to have been used as a lock-up and another as the pay office. Completing the courtyard there are stables and a coach house, a blacksmith's shop and a meat house. All the outbuildings are built in bluestone. They have corrugated iron roofs and many of the short sheets of iron are stamped "Best & Best". The outbuildings all retain a high degree of integrity and are in good condition.
The woolshed is large, T-shaped in plan and standard in its layout. The shallow hipped roof includes a timber louvred monitor along the ridge line. The wing closest to the house has a small opening leading to a loft. The woolshed retains a high degree of integrity and is in fair condition. Large skillion shelters have been added to the north-west side.
The original drive appears to have been abandoned. On the present drive leading towards the rear courtyard, there is a small cottage, perhaps a shepherd's hut, which is intact and in fair condition. The garden of the homestead is relatively modern with few major mature plantings surviving although it is clear that the grounds around the house were once extensively landscaped. The house looks towards the Grampians.WARRAYURE HOMESTEAD COMPLEX - Historical Australian Themes
Theme 3: Developing local, regional and national economies
3.5 Developing primary production
3.5.1 Grazing stock
Theme 5: Working
5.8 Working on the landWARRAYURE HOMESTEAD COMPLEX - Usage/Former Usage
Continuing as a pastoral property
WARRAYURE HOMESTEAD COMPLEX - Integrity
The homestead and outbuildings around the rear courtyard, the shearer's cottage the woolshed are substantially intact and, apart from the decoration of the interiors of the house, retain a high degree of integrity. The structures are variously in fair, good and excellent condition.
WARRAYURE HOMESTEAD COMPLEX - Physical Description 2
Stephen G. Henty, first owner
Robert Stapylton Bree, son-in-law of Stephen Henty and manager
Alexander Cameron, second owner
John Cameron, third owner
John Shanks Jenkins, architect.Heritage Study and Grading
Southern Grampians - Southern Grampians Shire Heritage Study
Author: Timothy Hubbard P/L, Annabel Neylon
Year: 2002
Grading:
-
-
-
-
-
WARRAYURE HOMESTEAD COMPLEX
 Southern Grampians Shire
Southern Grampians Shire
-
'CARINYA' LADSONS STORE
 Victorian Heritage Register H0568
Victorian Heritage Register H0568 -
1 Alexander Street
 Yarra City
Yarra City -
1 Botherambo Street
 Yarra City
Yarra City
-
-





