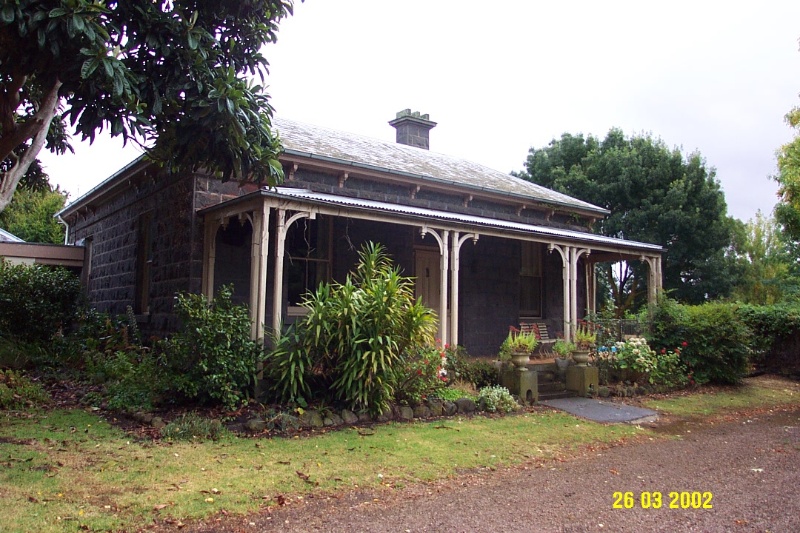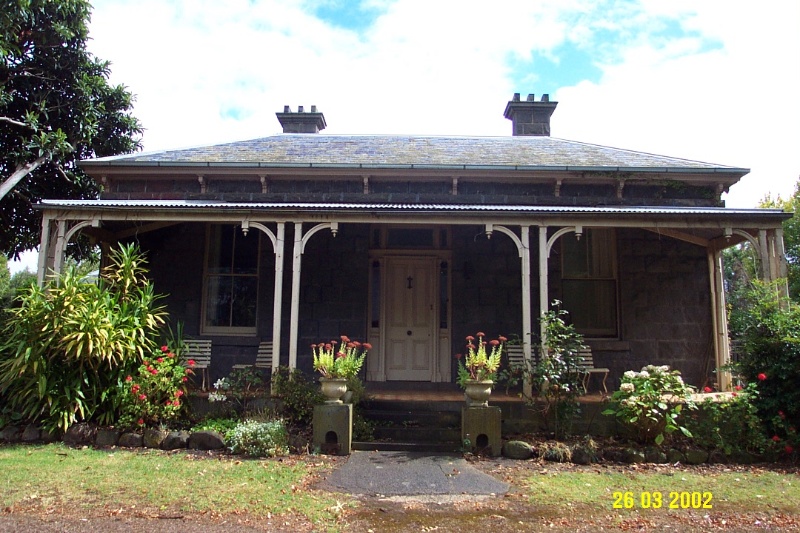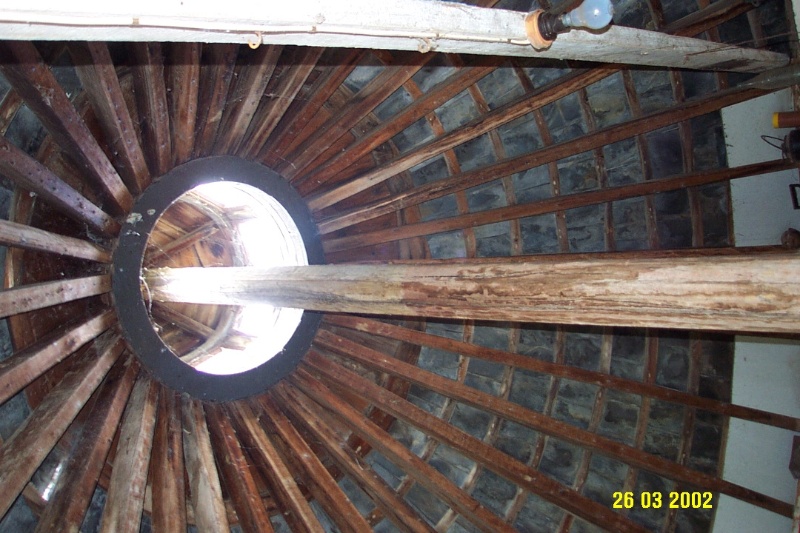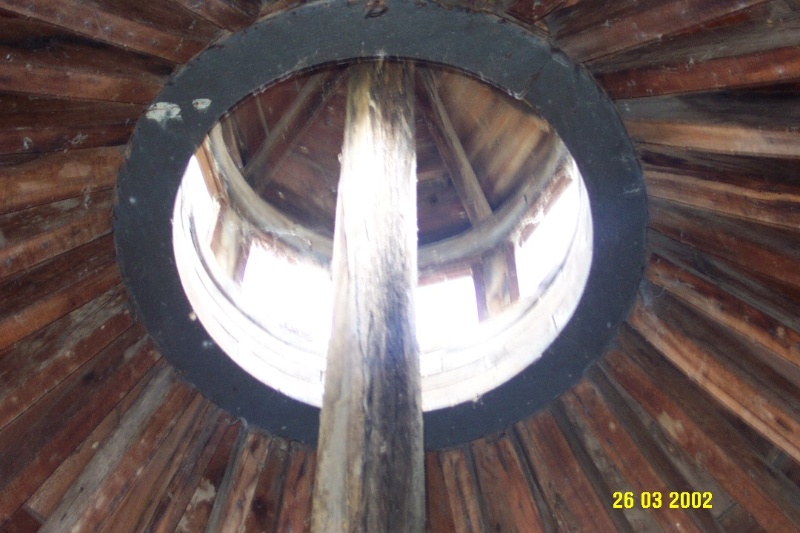AUDLEY HOMESTEAD COMPLEX
Branxholme-Byaduk Road BRANXHOLME, Southern Grampians Shire
-
Add to tour
You must log in to do that.
-
Share
-
Shortlist place
You must log in to do that.
- Download report





Statement of Significance
Audley Homestead is located six kilometres east of the township of Branxholme. The property consists of a homestead of two wings (with further modern additions), outbuildings including a rare, circular brick meathouse, a stables, a workman's cottage and a woolshed. A substantial garden surrounds the house, with some of the original plantings incorporated into a newer garden. There is an orchard with a fine row of olives. A sheepwash also existed some distance from the house but little trace of it remains. The original wing of the main homestead and probably the outbuildings were constructed as early as 1852 when George Wyndham Elms took over the property in his own right or in 1855 when Geoffrey Coldham purchased Audley. The new Italianate wing of the main house built soon after 1862 when George C. Darbyshire purchased Audley. No architect has been associated with the new wing but Darbyshire, a surveyor, may have designed it himself. A timber extension behind the main house, of unknown date but probably from the early twentieth century, has been removed. Modern additions were completed in the 1970s, designed by the Warrnambool architect Nick Griffin, which linked the original wing, the meat house and the new wing. The whole of the main house is in excellent condition. The stables are in very poor condition, the workman's cottage is ruinous, and the woolshed is in good condition.
How is it significant?
The Audley Homestead Complex is of architectural and historical significance to the community of Branxholme and to the shire of Southern Grampians.
Why is it significant?
The Audley Homestead complex is of historical significance as an example of an early squatting run in continuous occupation with important associations through its various owners. It is of architectural significance for its sequence of development from early forms of construction, particularly the rare circular meathouse, through typical additions in the nineteenth century, and later additions in the twentieth century. This is enhanced by its garden setting, the orchard and its position in the landscape.
-
-
AUDLEY HOMESTEAD COMPLEX - Physical Conditions
The main house is all in good condition. The stables are in poor condition. The workman's cottage is in ruinous condition.
AUDLEY HOMESTEAD COMPLEX - Physical Description 1
The earliest part of the Audley homestead complex is a low single storey range of rooms constructed from bluestone rubble. It may have been constructed as early as 1852, and physical evidence in the roof suggest that it was built in two parts. This was used as a kitchen and much of the original hearth and bread oven survives at the northern end. These rooms were interconnected and possibly had a verandah along the eastern side. The windows along the western side have been replaced and the openings lowered.
The main wing of the homestead is a simple symmetrical single storey house of five rooms with a central hall. It is in a reduced version of the Italianate style. The house appears to have been deliberately oriented towards the distant view of Mount Napier across the valleys of Camp and Lyne Creeks. The interiors of the front two rooms include fine but simple decoration and joinery typical of the period such as plaster ceiling roses and one surviving mantelpiece. The walls are rock face bluestone. The verandah is timber with timber quadrant brackets. Stone steps with pedestals incorporating bootscrapers lead to the front garden. The roof is slate with a low pitch. The windows are four paned double hung sashes. The main wing and the original wing were substantially but sympathetically renovated and extended in the 1970s by the current owners. The architect was Nick Griffin of Warrnambool. Timber extensions, probably dating from immediately after 1900, were demolished at this time.
The meat house is circular, presumably brick rather than stone, and rendered. The roof is slate and is supported by a large central post of timber in the round. There is a ventilator at the top. The floor is paved with bricks. It now forms a vestibule to the 1970s extensions.
The stables, located about 60 metres to the rear of the house, are small and simple. They are built of rendered bluestone rubble. The walls retain an old deep rust-red limewash finish. The roof is slate. The workman's cottage beyond the stables is of two rooms, and is built mostly from limestone rubble rather than bluestone which has rendered. Like the main house and the stables, the roof was slate but this has collapsed. The joinery is now missing.
The woolshed, of uncertain date but presumably built before 1900, is beyond the cottage. It is timber framed and clad with corrugated iron. Little if anything remains of the sheepwash. A large cast iron pot used at the sheepwash has been brought up to the homestead. (A similar whaling 'try' or boiling down pot was used at the Hilgay sheepwash.)
The drive is curved and slightly rising, which creates a sense of anticipation. The avenue of Cupressus macrocarpa along the drive was planted in the twentieth century and is not exceptional. The front garden retains a few early plantings including a Cedrus deodar and agaves but dates mostly from the later twentieth century. There is an overgrown orchard to the north-east of the house with many surviving fruit trees. Of particular note is a row of at least a dozen very old olive trees.AUDLEY HOMESTEAD COMPLEX - Historical Australian Themes
Theme 3: Developing local, regional and national economies
3.5 Developing primary production
3.5.1 Grazing stock
Theme 5: Working
5.8 Working on the landAUDLEY HOMESTEAD COMPLEX - Usage/Former Usage
Continuing as a pastoral property
AUDLEY HOMESTEAD COMPLEX - Integrity
High degree of integrity throughout.
AUDLEY HOMESTEAD COMPLEX - Physical Description 2
Alexander D. Lang, joint first leaseholder who continued to run the original under the name Lyne
George W. Elms, joint first leaseholder who took over Brisbane Hill proper at subdivisionAUDLEY HOMESTEAD COMPLEX - Physical Description 3
Audley Pre-emptive Right
Heritage Study and Grading
Southern Grampians - Southern Grampians Shire Heritage Study
Author: Timothy Hubbard P/L, Annabel Neylon
Year: 2002
Grading:
-
-
-
-
-
AUDLEY HOMESTEAD COMPLEX
 Southern Grampians Shire
Southern Grampians Shire
-
..esterville
 Yarra City
Yarra City -
1 Alfred Crescent
 Yarra City
Yarra City -
1 Barkly Street
 Yarra City
Yarra City
-
-










