VICTORIA HOTEL (FORMER)
100-102 Bell St, PENSHURST VIC 3289 - Property No 003
-
Add to tour
You must log in to do that.
-
Share
-
Shortlist place
You must log in to do that.
- Download report
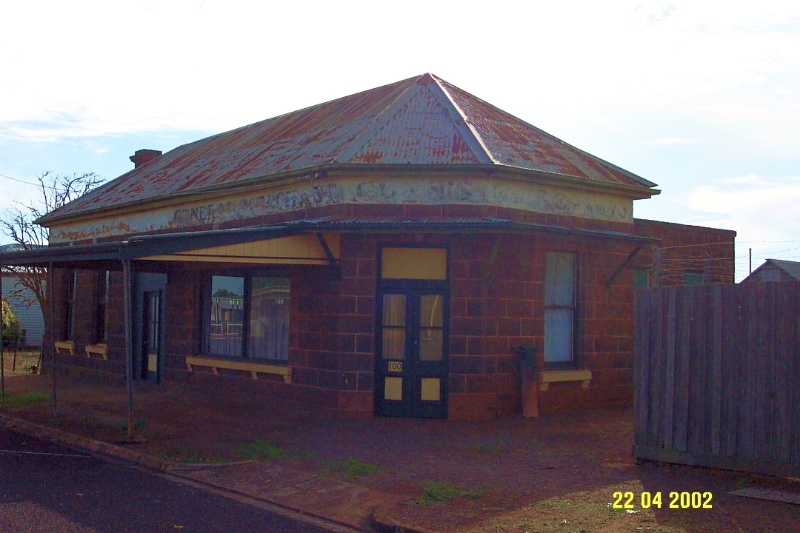

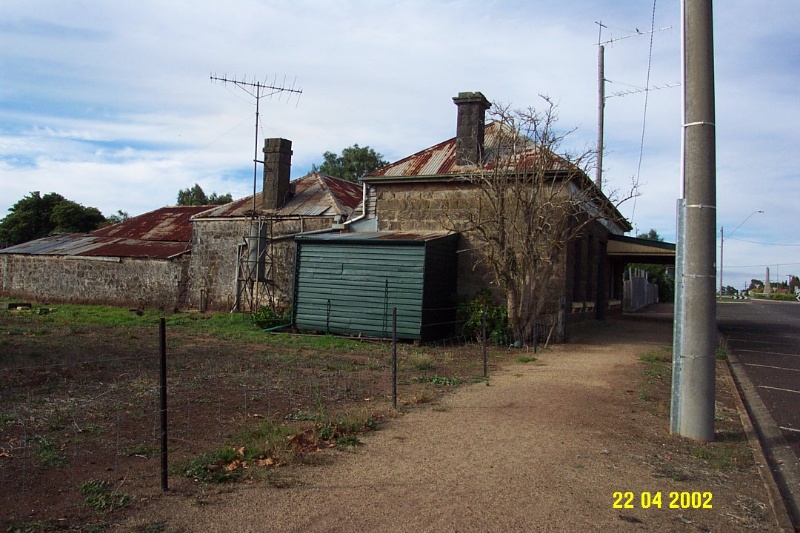
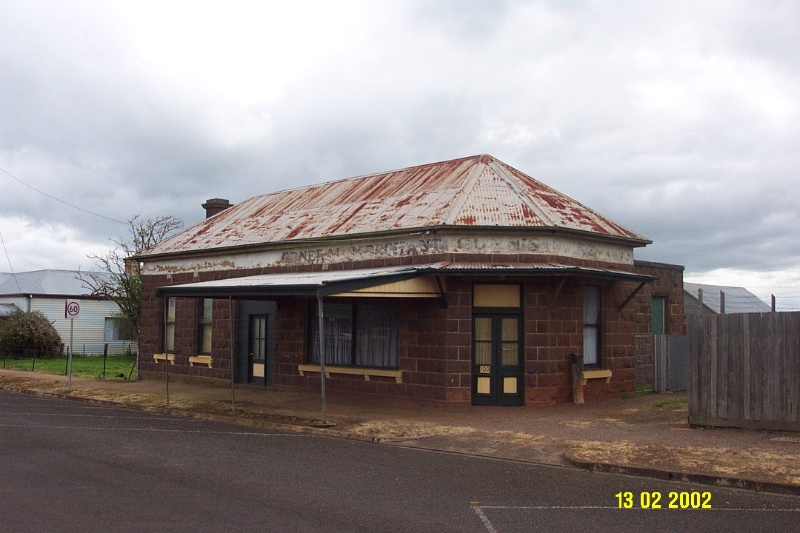
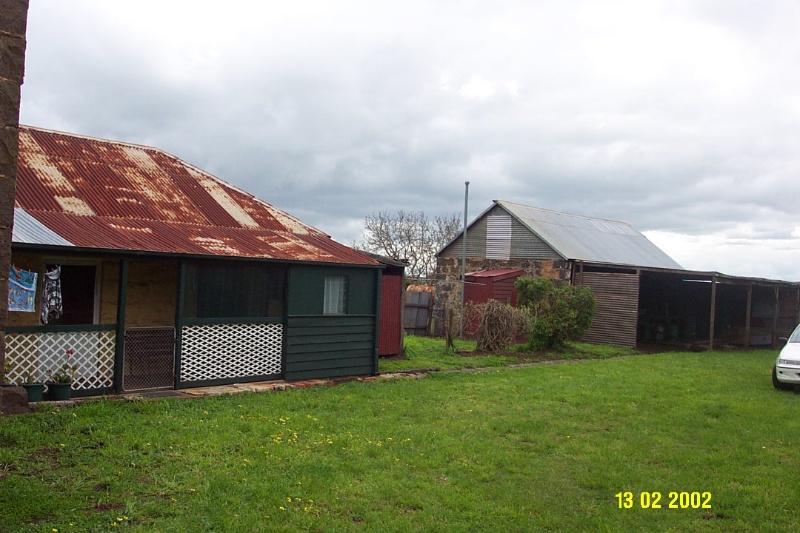
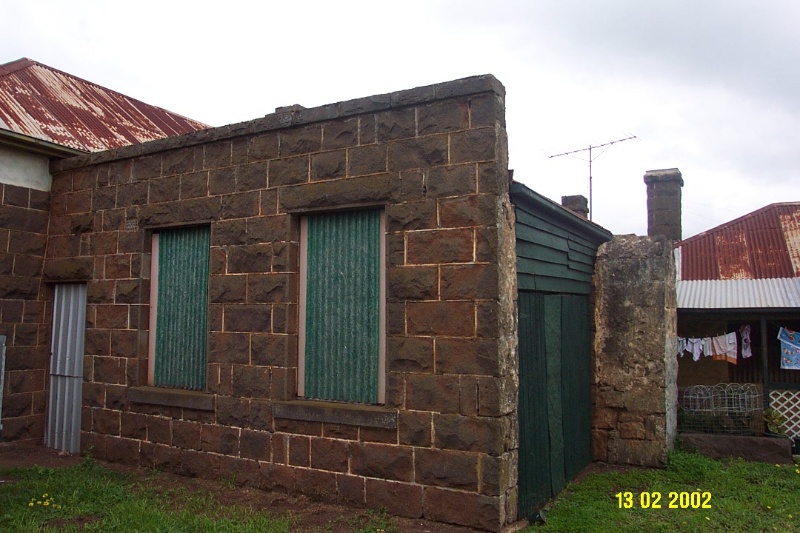
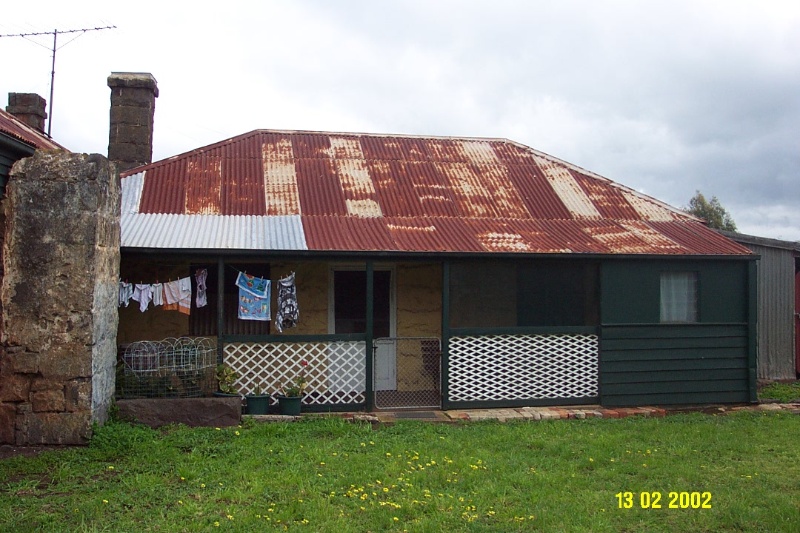
Statement of Significance
The former Victoria Hotel is located on the north side of Bell Street in the centre of the township of Penshurst. The site contains a complex of many single storey buildings with a bluestone section at the front, a bluestone section behind (separated by a narrow gap subsequently filled in with timber) and further stone and timber sections at the rear. Some timber sections of the complex were removed immediately after World War Two for the sake of the Soldier Settlement developments. The hotel may have been constructed in the 1850s, although it is more likely that it dates from the early 1860s. The complex operated as the Victoria Hotel until it was delicensed in the hotel reforms of the early twentieth century. It has since been used as a private residence, and for many years, a plumbing business was conducted from the complex. The former Victoria Hotel complex is in poor condition, but has a very high degree of internal and external integrity.
How is it significant?
The former Victoria Hotel is of historical significance to the Southern Grampians Shire.
Why is it significant?
The former Victoria Hotel is of historical significance as one of the few surviving buildings which housed early hotels in Penshurst. Although there is only one hotel still operating in the township, prior to 1907, there were as many as seven in operation. The hotel serves as an important remnant of an earlier, more prosperous period in the history of the town. The early stables which survive within the complex represent its early important role as a Cobb and Co. Stables and Depot, indicating a previous way of life and transport in the nineteenth and early twentieth centuries.
-
-
VICTORIA HOTEL (FORMER) - Physical Conditions
All of the various sections of the complex are in poor condition and the roof requires urgent attention.
VICTORIA HOTEL (FORMER) - Physical Description 1
The former Victoria Hotel is a complex of many single storey buildings with a bluestone section at the front, a bluestone section behind (separated by a narrow gap subsequently filled in with timber) and further stone and timber sections at the rear. Some timber sections were removed immediately after World War Two for the sake of the Soldier Settlement developments.
The asymmetrical front wing is built of unpainted rock-faced bluestone blocks in fine and well-pointed masonry. A smooth rendered frieze has been painted and remnant signage is still visible. The south-east corner of the front wing is canted in the typical way for pubs and corner stores. This door is in two glazed leaves each with a timber panel below and two panes of glass above. The door in the middle of the Bell Street elevation is not original. (According to the owner, the original was sold and removed to an adjacent pub which subsequently burnt down.) The roof is a simple hip covered with corrugated iron which is possibly quite old. The eaves are narrow and plain. There is one large shop window on the Bell Street elevation, probably created out of two double hung sash windows with the intermediate pier removed. The other fenestration, to the west of the central door and on the east elevation, are still double hung sash windows. These three windows have single panes in each sash which may have replaced six smaller panes. All the windows have painted stone sills. A narrow corrugated iron canopy verandah survives over the south-east corner and along the east elevation. A more modern and wider verandah, constructed before 1948 according to an historic photograph, is over the large window. It is supported by new steel poles which have replaced timber posts. There is no verandah on the western half of the Bell Street elevation. There is one bluestone chimney incorporated into west elevation. A small timber addition has been built on the west elevation gaining access through the former gap between the front and kitchen wings.
What appears to have been a separate kitchen wing is built of coursed random bluestone rubble. It is about one metre lower than the front wing. The roof is a simple hip and covered with corrugated iron. A single bluestone chimney is incorporated into the west wall. An unusual water tank on a metal stand is located beside this chimney on the west elevation.
The interiors of the complex, which have not been inspected, are said to be significantly intact although larger rooms have been subdivided at some stage.
Further extensions or outbuildings are also built of coursed random bluestone rubble. These also have hipped corrugated iron roofs.VICTORIA HOTEL (FORMER) - Historical Australian Themes
Theme 3: Developing local, regional and national economies
3.19 Marketing and retail
3.22 Lodging people
Theme 8: Developing Australia's Cultural Life
8.4 Eating and drinkingVICTORIA HOTEL (FORMER) - Usage/Former Usage
private (holiday) residence
VICTORIA HOTEL (FORMER) - Integrity
Significantly intact exterior and interior
Heritage Study and Grading
Southern Grampians - Southern Grampians Shire Heritage Study
Author: Timothy Hubbard P/L, Annabel Neylon
Year: 2002
Grading:
-
-
-
-
-
PENSHURST PROTECTORATE SITE
 Victorian Heritage Inventory
Victorian Heritage Inventory -
A. J. PAGE ELECTRICAL STORE
 Southern Grampians Shire
Southern Grampians Shire -
ST ANDREW'S UNITING CHURCH
 Southern Grampians Shire
Southern Grampians Shire
-
'CARINYA' LADSONS STORE
 Victorian Heritage Register H0568
Victorian Heritage Register H0568 -
1 Alexander Street
 Yarra City
Yarra City -
1 Botherambo Street
 Yarra City
Yarra City
-
-











