MOUNT STURGEON HOMESTEAD COMPLEX
Cavendish-Dunkeld Road DUNKELD, Southern Grampians Shire
-
Add to tour
You must log in to do that.
-
Share
-
Shortlist place
You must log in to do that.
- Download report
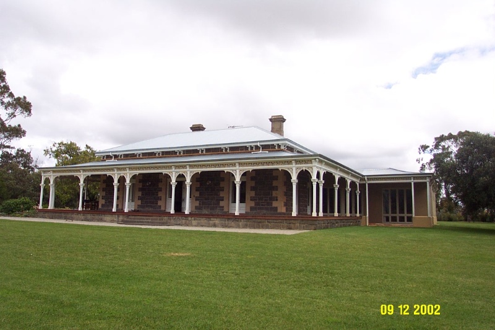

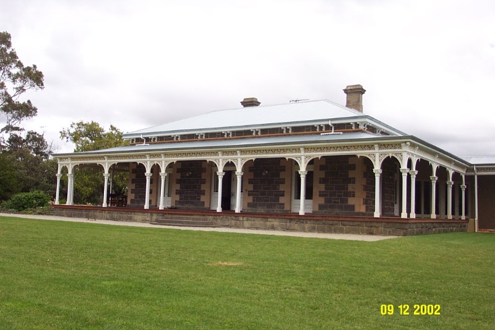
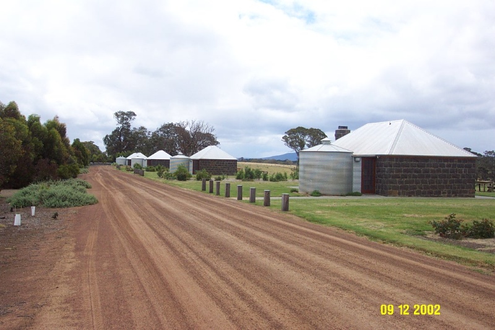
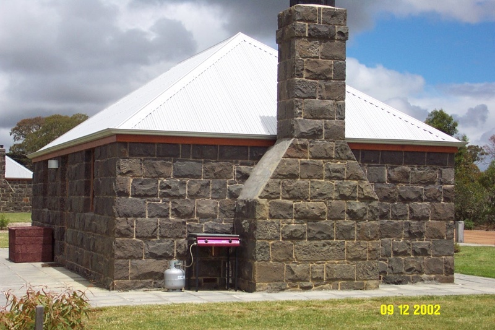
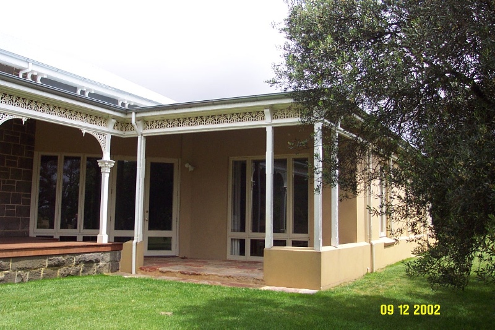
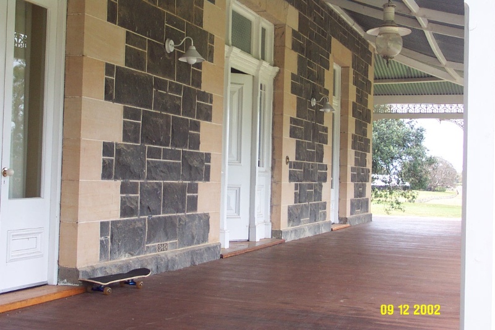
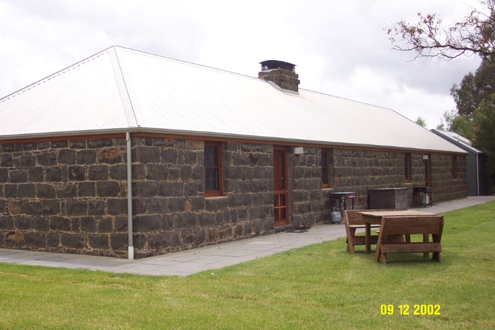
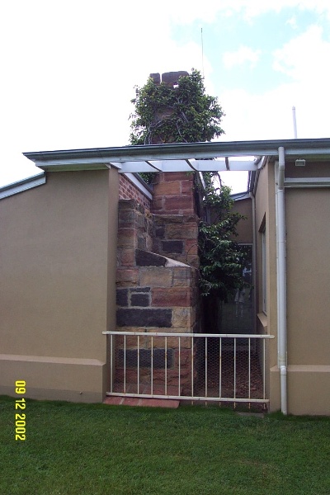
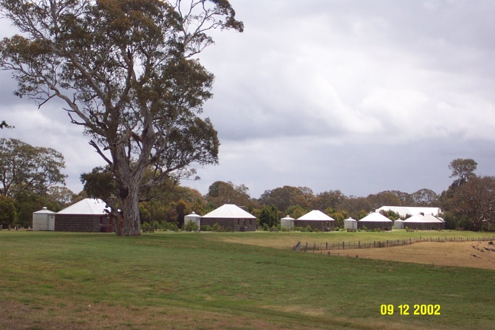
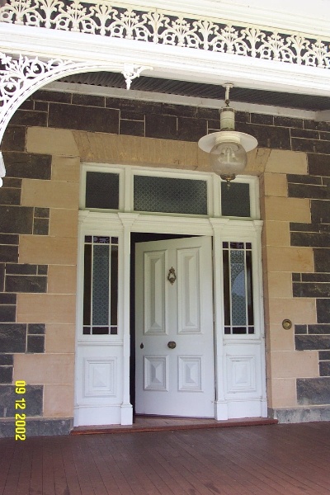
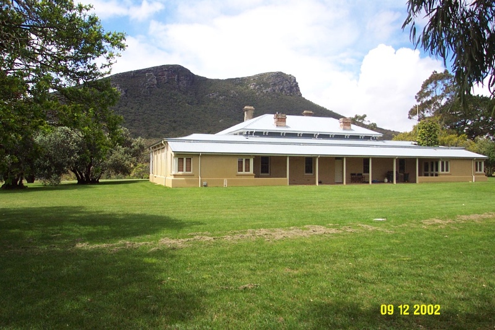
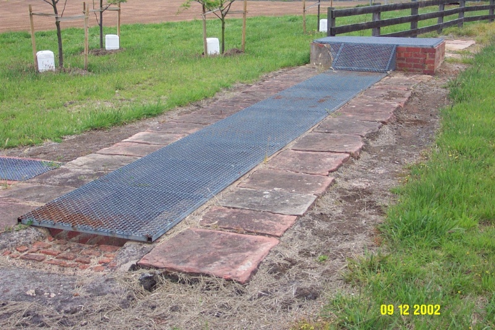
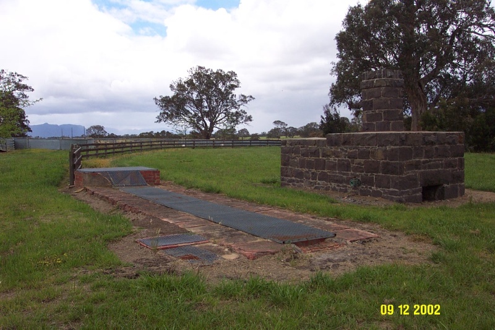
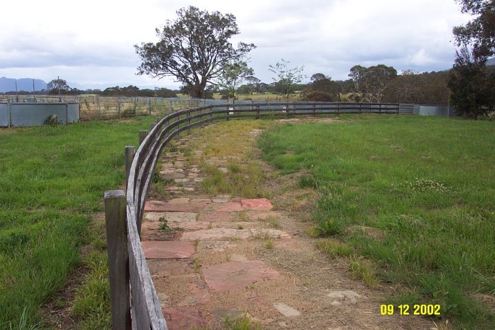
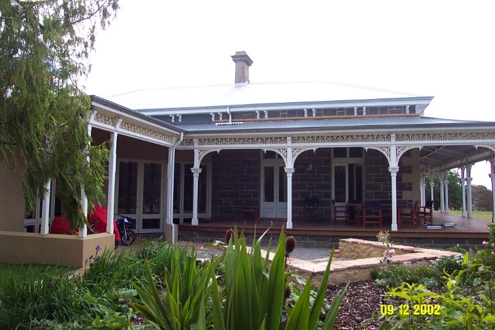
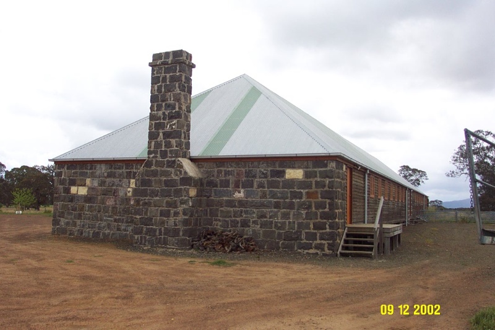
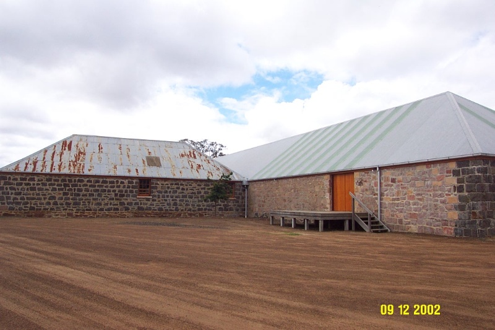
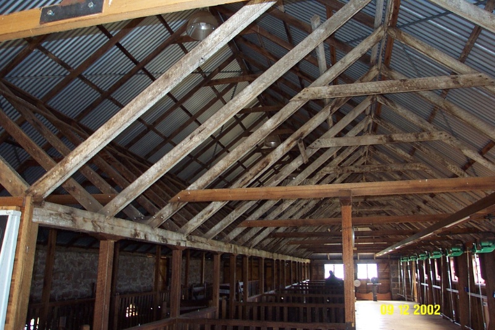
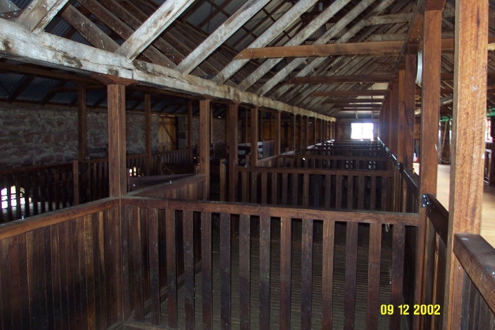
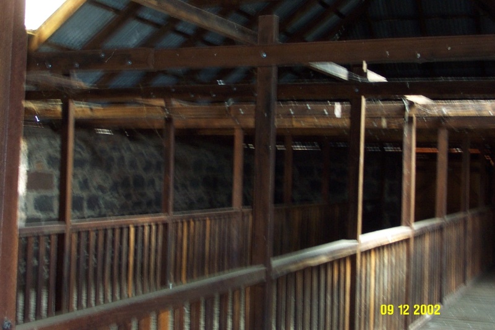
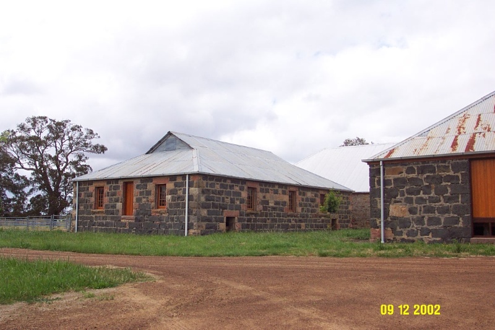
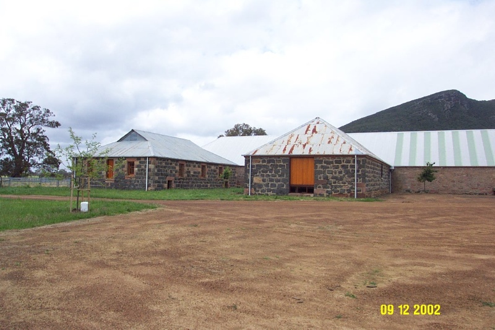
Statement of Significance
The Mount Sturgeon squatting run was established by Dr Robert Martin in 1839. He was a medical practitioner who lived permanently in Heidelberg on the outskirts of Melbourne. It seems likely that he built the original sections of the homestead complex and possibly the oldest part of the existing woolshed. The Martin family was linked by marriage to the family of James Graham, an important early Melbourne merchant and pastoralist. The next owner of Mount Sturgeon was Hugh Glass of Flemington, a speculator, squatter, businessman and notorious politician. He was reputed to be the richest man in Victoria before his financial, political and social collapse and then his death in 1871. He had already subdivided the run and sold Mount Sturgeon to the Armytage family in 1865, in an attempt to recoup his losses. Charles and Caroline Armytage of Como in South Yarra, who had lived at Fulham near Balmoral before retiring to the city, developed Mount Sturgeon rather than Fulham, as their principal pastoral property. The grand new front wing of the homestead was probably built before the death of Charles Armytage in 1876. It is archly conservative in style, form and materials. No architect or builder has yet been associated with the design and construction but Arthur Ebden Johnson, the brother-in-law of Caroline Armytage and who worked on Como and in the Western District at the time, is very likely. Little remains of the original homestead after recent alterations and extensions but the 1870s wing is substantially intact and the whole is in excellent condition. The woolshed which was built in three stages, the sheep dip, cookhouse and workers' cottages all survive. They retain different degrees of integrity and are all in excellent condition. Mount Sturgeon remained in the Armytage family's possession until it was sold to the Soldier Settlement Commission and subdivided in stages into thirty smaller allotments.
How is it significant?
Mount Sturgeon Homestead Complex is of historical and architectural significance to the State of Victoria and to the Southern Grampians Shire.
Why is it significant?
Mount Sturgeon Homestead Complex is of historical significance as one of the best examples of a squatting run managed for an absentee metropolitan owner, specifically: Dr Robert Green, of Heidelberg; Hugh Glass of Flemington; and most importantly, the Armytage family of Como, South Yarra. Although Mount Sturgeon, after Fulham, was the second major squatting run owned by Charles and Caroline Armytage and their children, it was the property which became the family's flagship. Mount Sturgeon is a typical example of soldier Settlement after the Second World War. Mount Sturgeon Homestead Complex is of architectural significance for its sequence of development, the conservatism of its major, although unusual, extension.
-
-
MOUNT STURGEON HOMESTEAD COMPLEX - Physical Conditions
all the buildings are in excellent condition.
MOUNT STURGEON HOMESTEAD COMPLEX - Physical Description 1
The homestead at Mount Sturgeon is in two main parts, the original dating from at least the 1850s and the major addition dating from the 1870s or no later than 1880. Very little remains unaltered of the original homestead. It was single storey and faced the mountain. A substantial chimney including a baker's oven indicates that it was built with a mixture of bluestone and Grampians freestone.
The two wings are separated by a passage way said to have been built large enough for a carriage to be driven through it. The new wing is also single storey although elevated on a podium. It is built of coursed rock face bluestone with Grampians freestone for the quoins around the doors and windows and at the corners. The U-shaped verandah is decorated with cast iron brackets and frieze set within a heavy timber structure. The timber columns are paired at the corners and at the front door. The concave verandah roof and the hipped roof of the main wing are corrugated iron. The eaves have paired timber brackets. The windows opening onto the verandah are French doors, relatively old-fashioned for the time, with fan lights above. The front door is within a substantial entrance including side and fanlights. Only the side lights are subdivided by glazing bars. An old gas light fitting, converted to electricity, hangs outside the front door.
Internally the hall and two principal rooms are decorated conservatively with conventional plaster details. Although no early decoration survives the plasterwork and joinery survive well. The fireplaces are in the wall opposite the facade. The mantels survive. A large vestibule door at the end of the hall leads to the passage between the two sections of the house. Recent alterations and additions, sympathetic to the scale and form of the two wings, have provided further modern accommodation. No substantial garden or plantings survive near the house.
The row of workers cottages and a cookhouse begins some distance from the house and leads to the woolshed. The cottages and cookhouse also face the mountain. They are conventional in plan, built of coursed blustone, and have hipped roofs. Each has a substantial chimney. They have been converted recently into short term accommodation with new services located in large corrugated iron "tanks" at the rear.
Near the woolshed there is a brick sheep dip set into the ground. It has paved areas around it and adjacent to it there is a bluestone structure with a chimney, apparently the base for heating tanks of water. A curved fence with a path of Grampians freestone would lead the sheep from the nearby yards. The woolshed's plan is unusual with three wings, one long and two short. The central wing of bluestone perhaps older than the rest and the end wing may be later. The three wings have separate corrugated iron roofs. The roof on the central wing is a simple hip. The roof on the long wing was a double hip but has been converted to a single large hip. The end wing has a half hip with small gables at the ridge line. The central wing is built of relatively crude coursed blustone and has one large door at its end. The long wing is built in large sections of bluestone and Grampians freestone. It has arched openings providing access to the sub-floor. The end wing is much better built in bluestone with freestone quoins and lintels. The smaller doors and windows suggest that this was used for the storage of wool bales although it has square openings providing access to the extensive sub-floor. The outer wall, opposite the central wing and along the shearing board is weatherboard. The wall at the south-eastern end includes a massive bluestone chimney. The woolshed has been extensively modernised, to the extent that the long wing has been almost rebuilt, so it can be used for functions as well as for shearing. The trussed roof at the south-eastern end appears to be entirely new while a new single roof covers the former double-hip. The internal sheep pens survive and there are yards outside.MOUNT STURGEON HOMESTEAD COMPLEX - Historical Australian Themes
Theme 3: Developing local, regional and national economies
3.5 Developing primary production
3.5.1 Grazing stock
Theme 5: Working
5.8 Working on the landMOUNT STURGEON HOMESTEAD COMPLEX - Usage/Former Usage
Continuing as a pastoral property
MOUNT STURGEON HOMESTEAD COMPLEX - Integrity
Fair degree of integrity
MOUNT STURGEON HOMESTEAD COMPLEX - Physical Description 2
Dr Robert Martin, first lease holder
Hugh Glass, second lease holder
C.H Armytage and George Fairburn , third leaseholders
George Armytage and Robert Nutt, fourth leaseholders
Charles H. Armytage, final lease holder
Harold Armytage, manager for Caroline Armytage
Leila and Constance ArmytageMOUNT STURGEON HOMESTEAD COMPLEX - Physical Description 3
Pre-emptive right of Mount Sturgeon
MOUNT STURGEON HOMESTEAD COMPLEX - Physical Description 4
The integrity of the various buildings has suffered seriously from recent renovations and extensions. Nonetheless, the nexus of the whole complex with the site, and the mountain, survives as does the architecturally most important section, the 1870s wing.
Heritage Study and Grading
Southern Grampians - Southern Grampians Shire Heritage Study
Author: Timothy Hubbard P/L, Annabel Neylon
Year: 2002
Grading:
-
-
-
-
-
MOUNT STURGEON HOMESTEAD COMPLEX
 Southern Grampians Shire
Southern Grampians Shire -
Mount Sturgeon
 National Trust
National Trust
-
..esterville
 Yarra City
Yarra City -
1 Alfred Crescent
 Yarra City
Yarra City -
1 Barkly Street
 Yarra City
Yarra City
-
-











