KOORNONG HOMESTEAD COMPLEX
Henty Highway BRANXHOLME, Southern Grampians Shire
-
Add to tour
You must log in to do that.
-
Share
-
Shortlist place
You must log in to do that.
- Download report
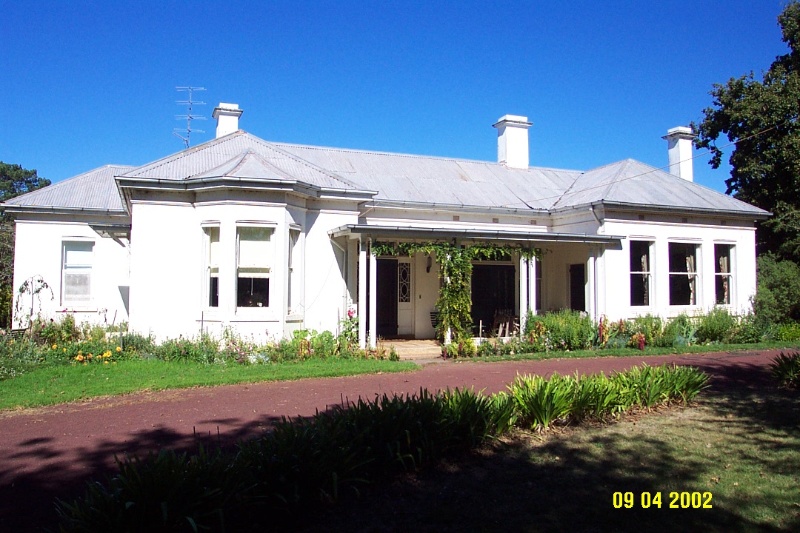

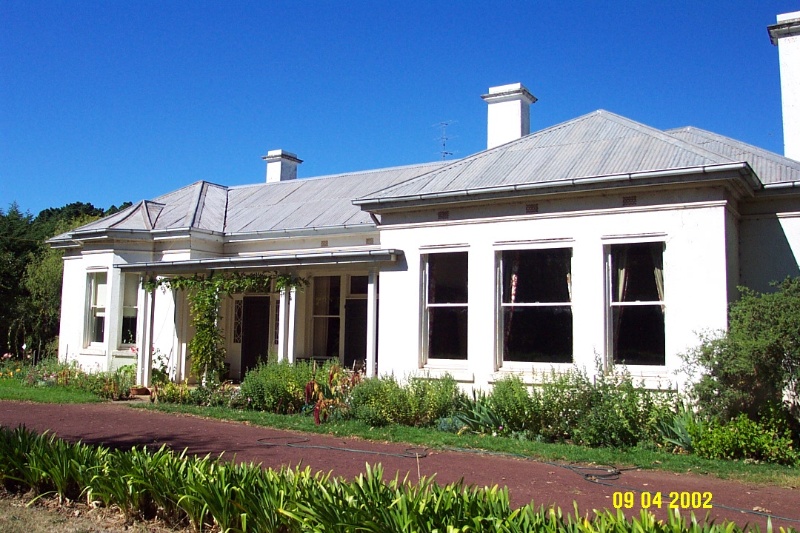
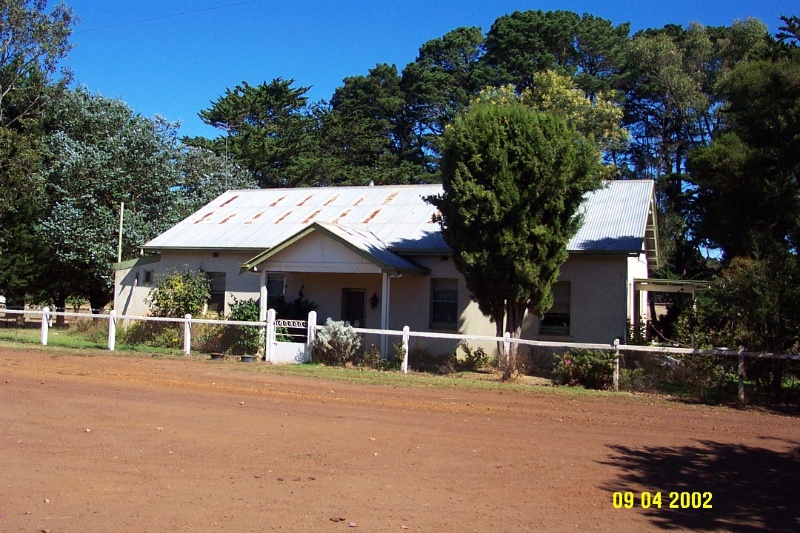
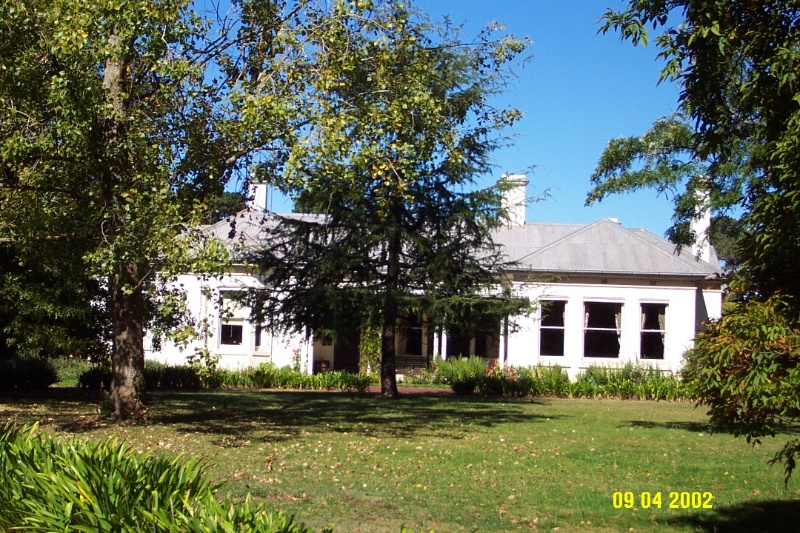
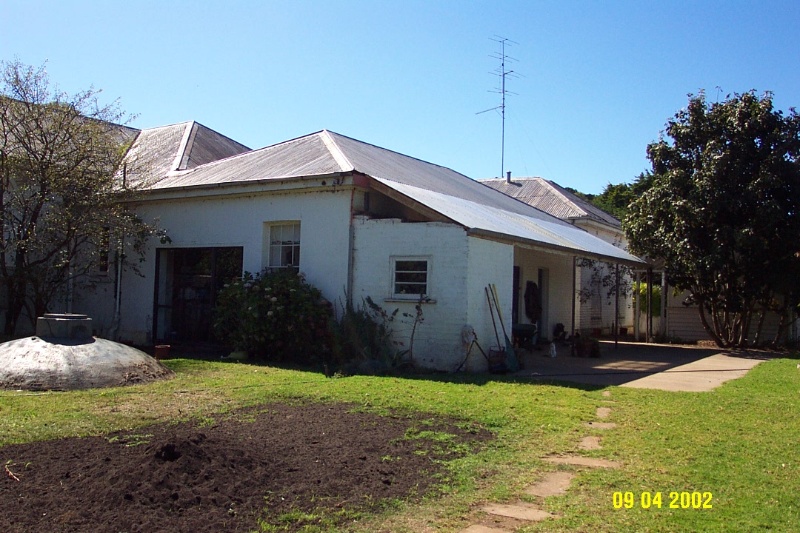
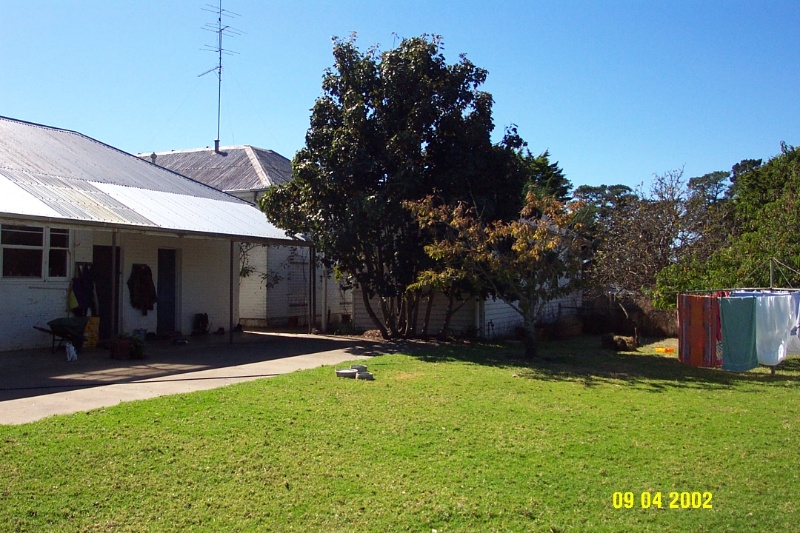

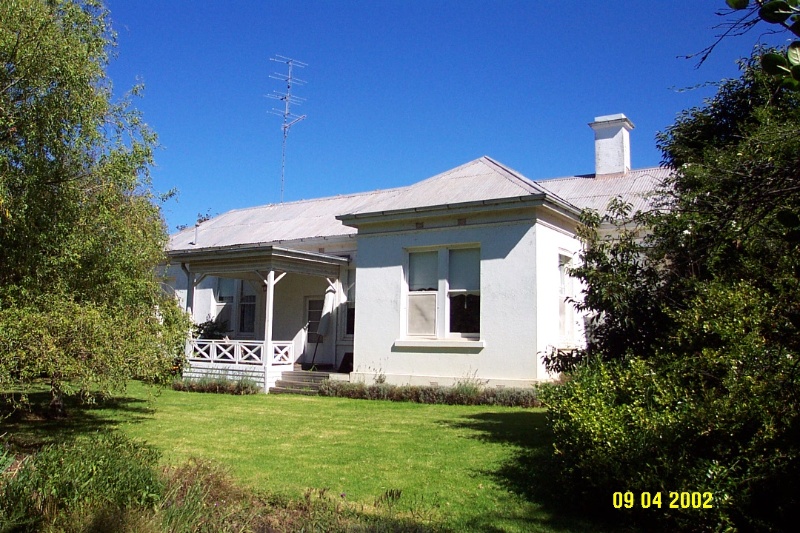
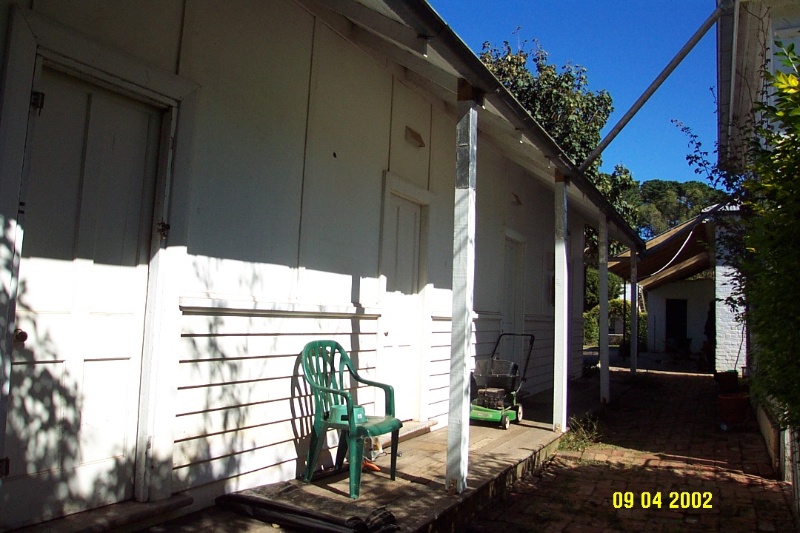
Statement of Significance
The Koornong Homestead Complex is located about 10kms north of Branxholme. The main house reflects three major periods of construction. Started by George Derbyshire, the local government surveyor in the 1860s, it was substantially extended by Thomas Philip in the late nineteenth century and then modernised and extended in the mid-1930s by William Beggs. All the owners of Koornong have had pastoral interests and Beggs was an important backer of Reg Ansett. The house is complemented by an extensive mature garden, largely dating from the 1930s, the drive and the usual range of outbuildings. The complex is in excellent condition and retains a very high degree of integrity from the Interwar period.
How is it significant?
Koornong Homestead is of historical and architectural significance to the community of Branxholme and to the Southern Grampians Shire.
Why is it significant?
Koornong Homestead is of historical significance as a property representative of the development of the pastoral industry late in the nineteenth and early twentieth centuries. Koornong has particular historical significance for its series of owners, who were important public officials and businessmen, who made valuable contributions to the social, commercial and political fabric of the region.
Koornong Homestead is of architectural significance firstly as an example of the work of the important Hamilton architect, Frank Hammond and secondly as an example of the work of the leading Melbourne architect, Robert Hamilton. The architecture of the homestead is reinforced by the continuing development of the garden.
-
-
KOORNONG HOMESTEAD COMPLEX - Physical Conditions
The house, outbuildings, garden and drive are in excellent condition.
KOORNONG HOMESTEAD COMPLEX - Physical Description 1
Koornong Homestead is a single storey rendered brick house, with projecting wings about a central verandah. Originally the house was asymmetrical, and was surrounded on two sides by an 'L-shaped' verandah. Designed by the Hamilton architect Frank Hammond, the original style was a late 19th century version of the Italianate. One old photograph shows the verandah to have been timber with simple timber brackets but this may have been an Edwardian alteration. A photo taken in 1928 shows a timber verandah with shallow segmental arches and uprights in the spandrels (Halmarick, 204). There is a projecting polygonal bay window on the north side with a concave pitched roof, typical of Hammond's work. This is now balanced on the south side by a larger rectangular bay window with three sets of double hung sashes, part of the Interwar addition of a billiard room designed by Robert Hamilton. The interior of this room, along with the surviving billiard table, are important. The front door, remodelled at the same time, is treated in a neo-Georgian style. The replacement timber verandah is paved with concrete tiles set in green grouting. The walls throughout are rendered brick. The roof is corrugated iron.
An earlier kitchen wing survives at the rear, although much altered. Its careful and elaborate eaves detailing, different from the late 19th century detailing of the front wing, suggests a fine house may have existed beforehand.
There is a side entrance on the north elevation. There is the usual range of outbuildings including staff quarters at the rear of the main house in a separate wing and a worker's cottage across the drive. The house is enhanced by its well-established and now mature garden setting and the drive. The garden appears to date from the 1930s.KOORNONG HOMESTEAD COMPLEX - Historical Australian Themes
Theme 3: Developing local, regional and national economies
3.5 Developing primary production
3.5.1 Grazing stock
3.5.2 Breeding animals
3.5.3 Developing agricultural industries
Theme 5: Working
5.8 working on the landKOORNONG HOMESTEAD COMPLEX - Usage/Former Usage
Continuing as a pastoral property
KOORNONG HOMESTEAD COMPLEX - Integrity
Retains a high degree of integrity to its mid-1930s appearance.
KOORNONG HOMESTEAD COMPLEX - Physical Description 2
George C. Darbyshire, first owner
Alexander Armstrong, second owner
Thomas Philip, third owner
William Norton Chute Ellis, fourth owner
A C Trewin, subsequent owner who sold in 1932
William Goodwin Beggs, subsequent owner
Ralph McEachern, subsequent owner
Ian and Helen (nee McEarchern) Watson, subsequent owners
Sharrads, subsequent owners
R E Rivett, subsequent ownerHeritage Study and Grading
Southern Grampians - Southern Grampians Shire Heritage Study
Author: Timothy Hubbard P/L, Annabel Neylon
Year: 2002
Grading:
-
-
-
-
-
ROYSTON
 Southern Grampians Shire
Southern Grampians Shire -
RECREATION RESERVE and SWIMMING POOL
 Southern Grampians Shire
Southern Grampians Shire -
BRAE PARK HOMESTEAD COMPLEX
 Southern Grampians Shire
Southern Grampians Shire
-
"1890"
 Yarra City
Yarra City -
'BRAESIDE'
 Boroondara City
Boroondara City -
'ELAINE'
 Boroondara City
Boroondara City
-
-












