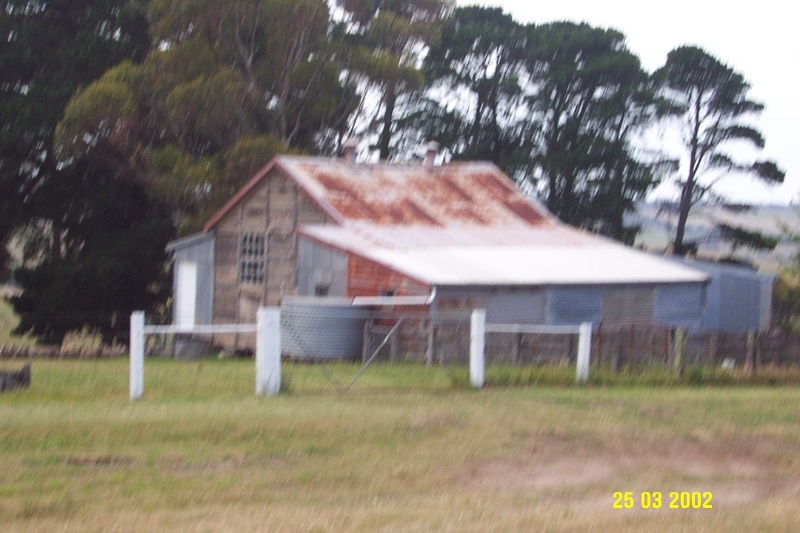STATE SCHOOL NO. 4362 AND RESIDENCE (FORMER)
Zig Zag Road, KONONG WOOTONG NORTH VIC 3315 - Property No 124
-
Add to tour
You must log in to do that.
-
Share
-
Shortlist place
You must log in to do that.
- Download report


Statement of Significance
State School No. 4362, Zig Zag Road, Konongwootong North is a complex of timber buildings and gardens dating from 1929. The construction of the complex was triggered by the surge in population in the district following the subdivision of one of the area's great pastoral estates for Soldier Settlement after the First World War. The school house is a one roomed school building, typical of its era in form and style. The interior of the school is essentially intact, and little altered from the original. The single storey timber teacher's residence, built in 1933, has been altered somewhat. In the Southern Grampians Shire it is the only residence to survive in situ, adjacent to the school. The school and residence retain the remnants of an extensive garden, which contains formal landscaping elements and botanical specimens which are typical of the 1930s.
How is it significant?
The former State School No. 4362 and teacher's residence at Konongwootong North is of historical, social and architectural significance to the Southern Grampians Shire and the State of Victoria.
Why is it significant?
The complex located at State School No. 4362, Konongwootong North is historically significant as a rare surviving example of a rural school and residence, with formal landscaping, and various associated structures, which retain a high degree of integrity. The school complex provides a tangible link to the Soldier Settlement era, a particular phase in the long history of the pastoral industry in the area. The land on which the Konongwootong North school sits has its origin in the earliest squatting run, with the arrival of the Whyte Brothers, pioneers of the Coleraine district. The subsequent subdivision of the land at various times culminated in the creation of small landholdings acquired by returned servicemen following the First World War. The school is a physical expression of the population boom which resulted from Soldier Settlement, and which created social and economic prosperity hitherto and subsequently unknown in the area.
The school has social significance as an expression of the collective aspirations and dedication of the soldier settler families, typified by the work of the voluntary committee and their pressure on local politicians.
The school complex has architectural significance as a rare surviving example of a typical rural school facility dating from the Interwar period. The complex retains a high degree of integrity in its exterior and interior fabric, style and materials.
-
-
STATE SCHOOL NO. 4362 AND RESIDENCE (FORMER) - Physical Conditions
The condition of the schoolhouse, residence and garden is fair, although the garden has been severely neglected, leading to the loss of many of the underplantings.
STATE SCHOOL NO. 4362 AND RESIDENCE (FORMER) - Physical Description 1
The former State School No. 4362, constructed in 1929, is a single roomed timber building, with an enclosed entrance porch, weatherboard walls and a corrugated iron gabled roof. Its form and style are typical of the period, including the porch which asymmetric to the facade and the somewhat Gothic detailing. The schoolroom is amply lit by tall, 18 pane, triple hung sash windows. The entrance porch with double timber doors has a single 6 pane window, and an identification plaque which reads "Konongwootong Nth. P.S. No. 4362."
The interior of the schoolhouse is plain and appears little changed since its construction, with plaster walls and a timber paneled dado. The blackboard is along the north-west or side wall. Many of the walls retain storage cupboards and book shelves. There is a fireplace with a simple timber mantel set diagonally in the west corner.
The adjacent teacher's residence is a plain, single storeyed timber house with a hipped corrugated iron roof, built in 1933. The walls are weatherboard, the roof corrugated iron, the surviving timber windows are double hung sashes with the upper sash subdivided into six panes. It has an interesting deep eaves line. Some windows have been altered and replaced with aluminum frames. The remains of outbuildings can be seen at the rear of the school yard and residence.
The school yard and garden of the residence contain the remains of formal landscaping and horticulture. The boundary of the land has been planted with Cupressus macrocarpa 'horizontalis' (Monterey Cypress) and Pinus radiata (Monterey Pine), and the yard retains mature specimens of Eucalyptus and European shade trees, including a large Quercus Robur (English Oak). The path from the front gate to the school displays the remains of a privet hedge. A number of fruit trees and other exotic shrubs are present, as well as bulbous plants. Several Australian native trees and shrubs have been planted more recently, probably in the last 15 years.STATE SCHOOL NO. 4362 AND RESIDENCE (FORMER) - Historical Australian Themes
Theme 6: Educating
6.2 Establishing schools
6.5 Educating people in remote placesSTATE SCHOOL NO. 4362 AND RESIDENCE (FORMER) - Usage/Former Usage
Residential
STATE SCHOOL NO. 4362 AND RESIDENCE (FORMER) - Integrity
Excellent degree of integrity for the school and high degree of integrity for the residence and grounds.
STATE SCHOOL NO. 4362 AND RESIDENCE (FORMER) - Physical Description 2
Mr. J J Burke, headmaster 1928-40
STATE SCHOOL NO. 4362 AND RESIDENCE (FORMER) - Physical Description 3
Konongwootong North (Soldier Settlement) Estate
Heritage Study and Grading
Southern Grampians - Southern Grampians Shire Heritage Study
Author: Timothy Hubbard P/L, Annabel Neylon
Year: 2002
Grading:
-
-
-
-
-
STATE SCHOOL NO. 4362 AND RESIDENCE (FORMER)
 Southern Grampians Shire
Southern Grampians Shire
-
'YARROLA'
 Boroondara City
Boroondara City -
1 Bradford Avenue
 Boroondara City
Boroondara City
-
-










