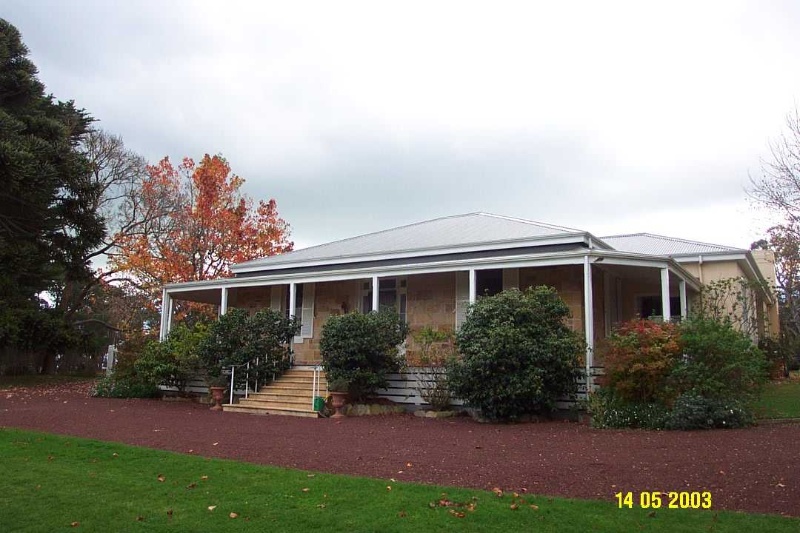TOOLANG HOMESTEAD COMPLEX (FORMERLY MAORI PARK)
off Parkwood Road COLERAINE, Southern Grampians Shire
-
Add to tour
You must log in to do that.
-
Share
-
Shortlist place
You must log in to do that.
- Download report


Statement of Significance
George Trangmar established Toolang Homestead, off Parkwood Road about 13km east of Coleraine and 9km north of Wannon. Born in Brighton, England he arrived at Portland in 1849 where he was a merchant with his brothers, James and Thomas. After an unsuccessful visit to the Bendigo diggings, George returned to Portland and then purchased a general store in Coleraine in 1853. The business prospered and by the mid-1860s George was able to purchased land both in the town and as a selector. The main house at Toolang was built in 1870. The architect is not known but Trangmar had engaged James H Fox to design his Coleraine home in 1864. It was built of local stone and had a verandah across the facade providing views out into the landscape. The simple Italianate style and symmetrical plan are conventional and conservative. The setting and siting of the house are typical of the Picturesque aesthetic current at the time. George Trangmar died in 1917 and the property passed through various owners being much altered during the Interwar years. It has been altered and extended recently, the front wing reverting to its nineteenth century appearance. Consequently, while the house is in excellent condition it has a low degree of integrity.
How is it significant?
Toolang Homestead is of historical and architectural significance to the community of Coleraine and to the Southern Grampians Shire.
Why is it significant?
Toolang Homestead is of historical significance because of its connection with the early and successful merchant, George Trangmar and his family, particularly representing his increased status as a substantial landholder. Although much altered, it is of architectural significance as a typical example of the setting and siting of a modest homestead within the landscape, appropriate the owner's respectable position within the community.
-
-
TOOLANG HOMESTEAD COMPLEX (FORMERLY MAORI PARK) - Physical Conditions
The house is in excellent condition.
TOOLANG HOMESTEAD COMPLEX (FORMERLY MAORI PARK) - Physical Description 1
The core of the main house is an early stone building, dating from about 1870, and probably a stone kitchen wing to one side. It is said that the stone used was sandstone quarried on the property. The original house appears to have been simple and conventional comprising a front verandah, a central hall and four main rooms with a service area at the rear. Like many homesteads in the area, it appears to have been deliberately sited to take advantage of the view down to the River Wannon below, to Mount Napier on the south-east diagonal and to Melville Forest on the south-west diagonal.
The original house has been substantially modified both in the Interwar period to convert it into a bungalow form and in the late 1980s to revert it into a Victorian form. The former change included the addition of a second floor, as an attic, and a new roof in the mid-1920s. A separate kitchen wing may have been incorporated with the main house. The new gables were typically half-timbered with groups of three double-hung sash windows in each. Extensive verandahs were also added. The rear courtyard was enclosed and converted into a large, central room. Further renovations occurred after 1936. A sunroom was added to the side verandah in the late 1960s or early 1970s. In the late 1980s, the second storey was removed and the roof replaced, the verandah remodelled and extensive living areas, including outdoor areas, and a large garage were added at the rear.
The house is surrounded by a large and substantial garden. It was described in 1973 as including "many oaks, liquidambers, claret ash, birch" which suggests that it dates from the Interwar period (Leake, 51). The garden also includes a swimming pool, paving and stone garden walls "constructed from stone salvaged from the Gringegalgona stables" (Gibbs, pers. comm. 21/7/03).TOOLANG HOMESTEAD COMPLEX (FORMERLY MAORI PARK) - Historical Australian Themes
Theme 3. Developing local, regional and national economies
3.5 Developing primary production
3.5.1 Grazing stock
3.5.3 Developing agricultural industries
3.12 Feeding People
3.12.2 Developing sources of fresh local produce
Theme 5 Working
5.8 Working on the landTOOLANG HOMESTEAD COMPLEX (FORMERLY MAORI PARK) - Usage/Former Usage
pastoral and agricultural
TOOLANG HOMESTEAD COMPLEX (FORMERLY MAORI PARK) - Integrity
subtantially altered
TOOLANG HOMESTEAD COMPLEX (FORMERLY MAORI PARK) - Physical Description 2
George Trangmar, first owner, successful merchant in Coleraine and pastoralist
George Broughton Snr, second owner and owner of The Wilderness nearby
Arthur Broughton, third owner or manager and son of George Broughton
Colin Maslin, subsequent owner
G. Butler, owner in the 1920s when first major alterations occurred
D. P. Mein, owner in the 1930s when further alterations occurredHeritage Study and Grading
Southern Grampians - Southern Grampians Shire Heritage Study
Author: Timothy Hubbard P/L, Annabel Neylon
Year: 2002
Grading:
-
-
-
-
-
HOLY TRINITY ANGLICAN CHURCH COMPLEX
 Victorian Heritage Register H0246
Victorian Heritage Register H0246 -
MECHANICS INSTITUTE
 Southern Grampians Shire
Southern Grampians Shire -
COLERAINE COURTHOUSE (FORMER)
 Southern Grampians Shire
Southern Grampians Shire
-
'The Pines' Scout Camp
 Hobsons Bay City
Hobsons Bay City -
106 Nicholson Street
 Yarra City
Yarra City -
12 Gore Street
 Yarra City
Yarra City
-
-












