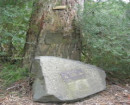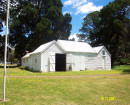ST MICHAEL'S LUTHERAN CHURCH COMPLEX
7887 Hamilton Highway TARRINGTON, Southern Grampians Shire
-
Add to tour
You must log in to do that.
-
Share
-
Shortlist place
You must log in to do that.
- Download report





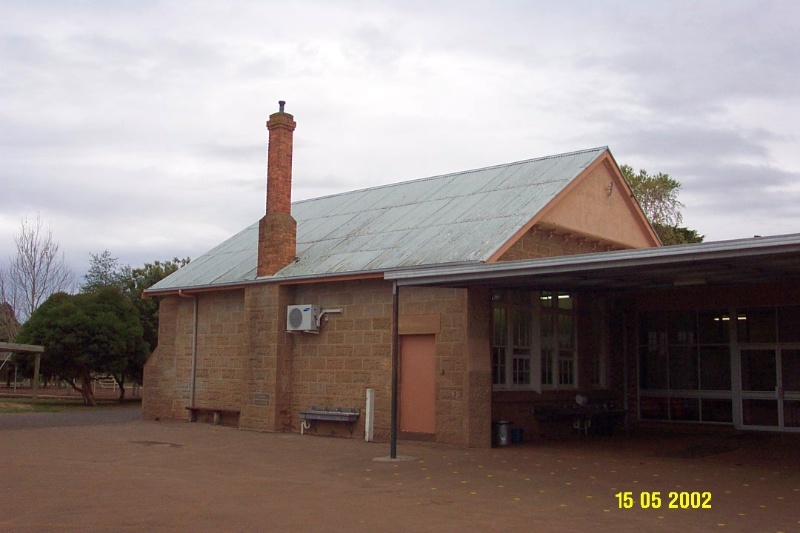
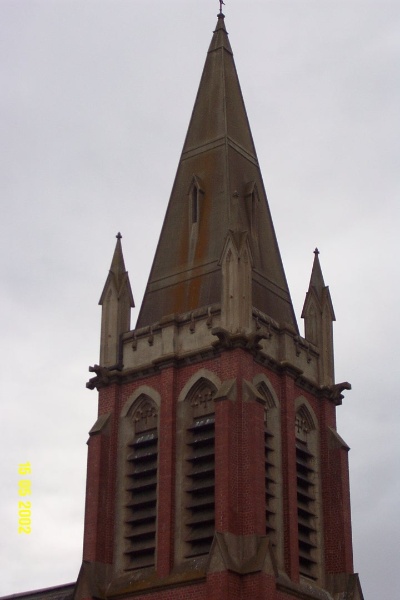
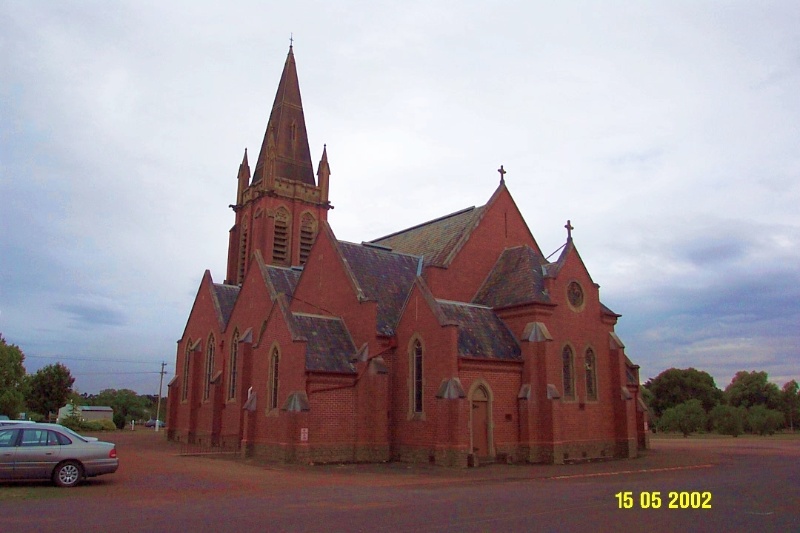
Statement of Significance
St. Michael's Lutheran Church complex is located on the south side of the Hamilton Highway in the centre of the Tarrington township. The existing church, built in 1927 is the fourth. The first, built about 1854, was a pug and timber framed church with a thatched roof, the second was a bluestone church, built in 1858 and the third, also bluestone, built in 1863, which was burnt down in 1944. The churches were also used as the school. The architects and builders are not known for any of the churches. The complex now consists of the fourth church, the hall, the school (built in several phases), a memorial cairn, a teacher's residence and the second manse. The present red brick church is in a late but conservative version of the Gothic revival style. The tower and spire over the main entrance dominate the exterior and act as a landmark. The reddish brick hall is also in a simple Gothic revival style with buttresses and lancet windows but is now much altered. A memorial cairn on the site of the third church incorporates the Gothic cross which surmounted the gable and a block of stone with a quatrefoil in which the date 1863 is carved. The present manse, a bungalow in form, was built in the Interwar period. It is pressed red bricks with stucco and render details painted in cream. To the north of the main school building there is a separate classroom built in 1913. The structure is a simple rectangle in plan, built in the collegiate Gothic style. Most interesting is the form of construction, which is of concrete blocks. These are said to have been made from gravel from Lake Linlithgow and are similar to those used in several residential buildings in the district. A substantial new cream brick wing was built in the Moderne style after the Second World War. The whole of the complex is in good condition and retains a fair degree of integrity. The fourth church is significantly unaltered.
How is it significant?
St. Michael's Lutheran Church is of historic, architectural and cultural significance to the community of Tarrington and the Southern Grampians Shire.
Why is it significant?
St. Michael's Lutheran Church complex is historically significant as the continuing spiritual, educational and social focus of one of the several branches of German Lutheran settlement in the Shire. It is architecturally significant because the sequence of churches, through the consistent use of a Gothic revival style reflects the spiritual values as much as the means of the congregation. Similarly, the school reflects the congregation's efforts to maintain its cultural as well as spiritual identity. The St Michael's congregation must be seen in association not only with the original Evangelical Lutheran congregation at South Hamilton and the Tabor, Gnadenthal, Purdeet and Lake Linlithgow districts but also the congregations at Warrayure, Byaduk. The church is of specific architectural significance as an unusually grand example of the Interwar Gothic revival style used in a Lutheran Church. The Fincham organ is also significant.
-
-
ST MICHAEL'S LUTHERAN CHURCH COMPLEX - Physical Conditions
Excellent
ST MICHAEL'S LUTHERAN CHURCH COMPLEX - Physical Description 1
The St Michael's Lutheran Church Complex consists of the church, the hall, the school (built in several phases), a memorial cairn, a teacher's residence and the manse.
The present church erected in 1927 is the focus of the complex. It is built of pressed red bricks with unpainted render details in a late but conservative version of the Gothic revival style. Its complicated plan and forms include a nave under the main roof separated by columns and arches from the side aisles, which are roofed by three gables on each side. There is a square chancel and additional rooms used as vestries and porches, again with separate roofs. The chancel roof is hipped but includes a gablet with a circular window. The gablet and the main gable terminate with crosses. The most dominating element of the exterior is the tower and spire over the main entrance. The first storey of the tower has pairs of narrow openings. Each face of the second storey has pairs of large arched and louvred openings. A solid rendered parapet with turrets at each corner surmounts this level. The spire is square in section and is surmounted by a small iron cross. The tower and spire create an important landmark.
Internally, at the northern end of the nave, there is a choir with a projecting polygonal bay and the organ. A glazed timber screen divides the entrance area from the main area. The floor is sloped and there is a central aisle. The walls are plastered and painted white with details such as sills, arches and columns painted light grey. The windows are paired under the side gables and divided into two lights each with a trefoil in the smaller arch and a sexfoil in the main arch. The windows are glazed with leadlight and stained glass. The roof of the nave is supported by hammer beam trusses and is lined with stained boards. The roofs of the aisles reflect the three side gables of the exterior and are lined with stained boards.
A large pointed arch separates the nave from the chancel. Above the arch there is a painted banner which reads "Glory to God in the Highest" in shaded lettering against a blue background edged with brown and red details. The pulpit below is elevated on a pedestal and reached by a short flight of steps. It is hexagonal in plan and carved from blackwood in the Gothic style. The panels are divided by colonettes and each has a trefoil arch. The main altar is elaborate, tripartite and also in the Gothic style. There are recessed panels below the table, a central tabernacle (of wood), a plain cross on a pedestal and without the figure of Christ, and, on either side, a stained glass lancet window. One depicts Christ as a shepherd, the other shows Christ knocking at a door. These and the cross are surmounted by gables and pinnacles decorated with crockets. The rear rooms are simply decorated and retain much original furniture. Doors lead to the yard behind the church.
The original organ from St Michael's is now housed at the Museum of German Heritage, Tanunda in South Australia. The present organ is by George Fincham & Sons and dates from 1927. It was rebuilt in 1958 by Hill, Norman & Beard. The organ was again conserved in 2003 by Ken Falconer.
To the north of the main school building there is a separate classroom. The foundation stone reads "Ev. Luth. St Michaelis Schule 15th October 1913" in chased and gilded lettering. The structure is a simple rectangle in plan, built in the collegiate Gothic style with angled buttresses at each corner. There is chimneybreast with a tall brick stack on one of the longer sides and large timber windows at either end. The roof is gabled with a projecting timber top section in the gable supported on small brackets. Most interesting is the form of construction, which is of concrete blocks. These are said to have been made from gravel from Lake Linlithgow and are similar to those used in several residential buildings in the district. The interior of this building has been altered and modernised.
The hall is built of reddish brick in a simple Gothic revival style with buttresses and lancet windows. It is seven bays long divided along the north wall by buttresses and buttresses also support the eastern end wall, which has three windows and two doors. The south wall is plain cream brick and the hall has been extended substantially on this side in different coloured brick. The steeply pitched roof of the hall is corrugated iron.
There is a memorial cairn on the site of the original bluestone church. It incorporates the Gothic cross which surmounted the front gable, a block of stone with a quatrefoil in which the date 1863 is carved and a bronze plaque below. The plaque reads "This cairn featuring relics of the bluestone church built in 1863 and destroyed by fire in 1944 was erected to commemorate the 120th anniversary of the dedication of this building and the 130th anniversary of the of St Michael's Lutheran Church in Tarrington. January 2 1983. The memorial stands on a bluetone platform.
The present manse is built of pressed red bricks with stucco and render details painted in cream. It faces north and has an asymmetrical bungalow form and plan typical of the Interwar period, with one dominating half-timbered gable at the front and a similar transverse gable as the main roof. Both incorporate the L-shaped verandah and are supported by tapered stucco piers on red brick pedestals. There are subsidiary gables in the north-east and south-west corners and a small porch under the main roof in the north-east corner. The roof is corrugated iron. The timber windows are tripled double-hung sashes. The main entrance is on the west elevation at a point closest to the rear of the church. The service rooms are located at the rear.ST MICHAEL'S LUTHERAN CHURCH COMPLEX - Historical Australian Themes
Theme 6 Educating
6.2 Establishing schools
6.5 Educating people in remote places
Theme 8 Developing Australia's cultural life
8.6 Worshipping
8.6.1 Worshipping together
8.6.3 Founding Australian religious institutions
8.6.4 Making places for worship
8.12 Living in and around Australian homes
8.14 Living in the country and rural settlementsST MICHAEL'S LUTHERAN CHURCH COMPLEX - Usage/Former Usage
Place of worship
Religious education
General education
Convent
Housing of clergy
Parish administration
Meeting hall
ResidentialST MICHAEL'S LUTHERAN CHURCH COMPLEX - Integrity
The church has an excellent degree of interity externally and internally including its fittings; the manse has an excellent degree of integrity externally; the hall has a fair deree of integrity externllay and a poor degree of integrity internally; the school has a mixed degree of integrit externally and internally as to its various parts.
Heritage Study and Grading
Southern Grampians - Southern Grampians Shire Heritage Study
Author: Timothy Hubbard P/L, Annabel Neylon
Year: 2002
Grading:
-
-
-
-
-
BOONAR
 Southern Grampians Shire
Southern Grampians Shire -
GLENHOPE
 Southern Grampians Shire
Southern Grampians Shire -
STONE COTTAGE
 Southern Grampians Shire
Southern Grampians Shire
-
'YARROLA'
 Boroondara City
Boroondara City -
1 Bradford Avenue
 Boroondara City
Boroondara City
-
-






