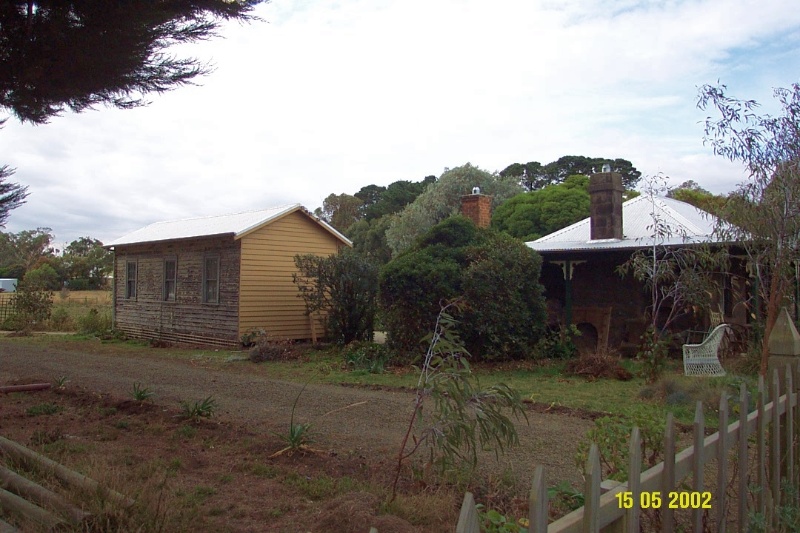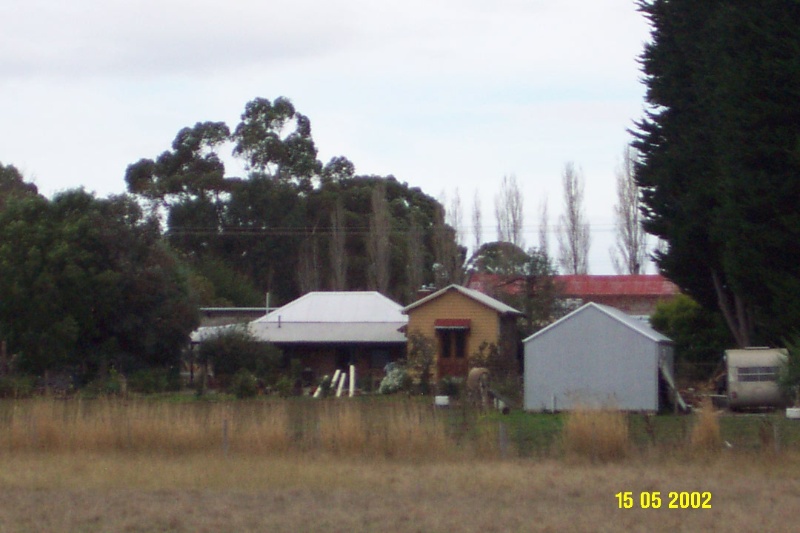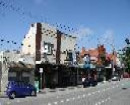STONE COTTAGE
7918 Hamilton Highway TARRINGTON, Southern Grampians Shire
-
Add to tour
You must log in to do that.
-
Share
-
Shortlist place
You must log in to do that.
- Download report





Statement of Significance
The stone cottage located on the Hamilton Highway at Tarrington is a simple vernacular style Victorian cottage. It is a symmetrical, single storey structure with a simple hipped corrugated iron roof and a timber verandah. There has been no architect or builder associated with the design. The cottage is in good condition and retains a good degree of external integrity.
How is it significant?
The stone cottage is of architectural significance to the township of Tarrington and the Southern Grampians Shire.
Why is it significant?
The stone cottage is of historical significance as an excellent example of an 1860s vernacular stone cottage. It demonstrates a range of traditional stone building techniques and retains a high degree of integrity.
-
-
STONE COTTAGE - Physical Conditions
The stone cottage and the weatherboard building are both in good condition.
STONE COTTAGE - Physical Description 1
The cottage is comprised of several parts. The main part is a single storey symmetrical bluestone cottage of four rooms with a central passage. The hipped roof is contiguous with the encircling post-supported and bracketed verandah. The roof is corrugated iron. The front door is four panelled. The two front windows are 12 paned double hung sashes. The bluestone is laid in 12 inch beds, is rock faced and pointed. The is a bluestone chimney on the west side and brick chimney at the rear. To the north west there is a detached weatherboard building, possibly an early kitchen or a later laundry. This building now has french doors opening to the north beneath a sun shade. There is no substantial or significant planting.
STONE COTTAGE - Historical Australian Themes
Theme 2 Peopling Australia
2.4 Migrating
2.4.1 Migrating to save or preserve a way of life
2.4.2 Migrating to seek opportunity
2.4.3 Migrating to escape oppression
2.4.4 Migrating through organised Colonisation
2.4.5 Changing the face of rural and urban Australia through migration
2.5 Promoting settlement
Theme 8 Developing Australia's cultural life
8.12 Living in and around Australian homes
8.14 Living in the country and rural settlementsSTONE COTTAGE - Usage/Former Usage
Residential
STONE COTTAGE - Integrity
Good degree of integrity externally (interiors not inspected)
STONE COTTAGE - Physical Description 2
H. Lennert, first owner of the land.
Heritage Study and Grading
Southern Grampians - Southern Grampians Shire Heritage Study
Author: Timothy Hubbard P/L, Annabel Neylon
Year: 2002
Grading:
-
-
-
-
-
ST MICHAEL'S LUTHERAN CHURCH COMPLEX
 Southern Grampians Shire
Southern Grampians Shire -
BOONAR
 Southern Grampians Shire
Southern Grampians Shire -
GLENHOPE
 Southern Grampians Shire
Southern Grampians Shire
-
'The Pines' Scout Camp
 Hobsons Bay City
Hobsons Bay City -
106 Nicholson Street
 Yarra City
Yarra City -
12 Gore Street
 Yarra City
Yarra City
-
-












