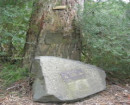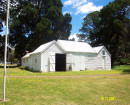BATESWORTH HOMESTEAD COMPLEX
Batesworth Lane, PENSHURST VIC 3289 - Property No 14/32/
-
Add to tour
You must log in to do that.
-
Share
-
Shortlist place
You must log in to do that.
- Download report
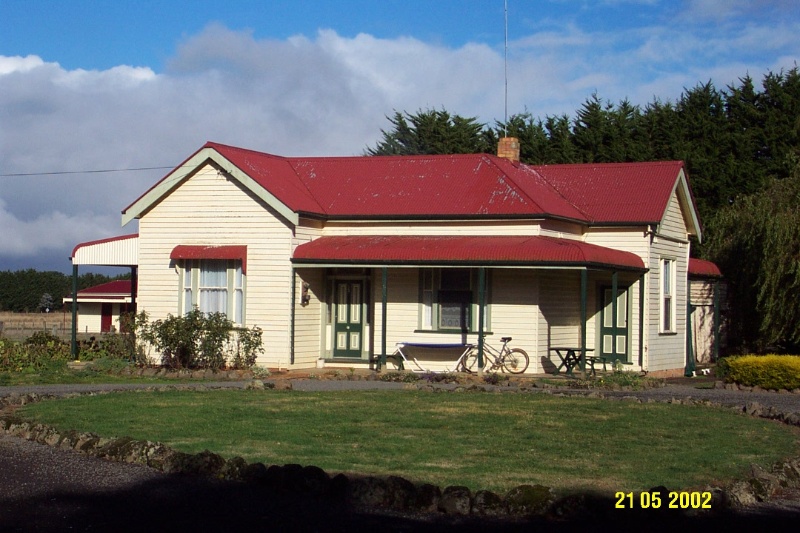

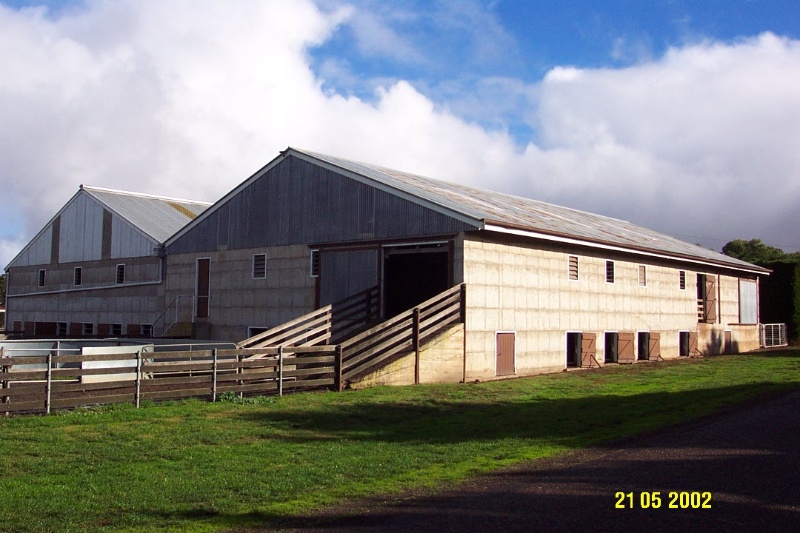
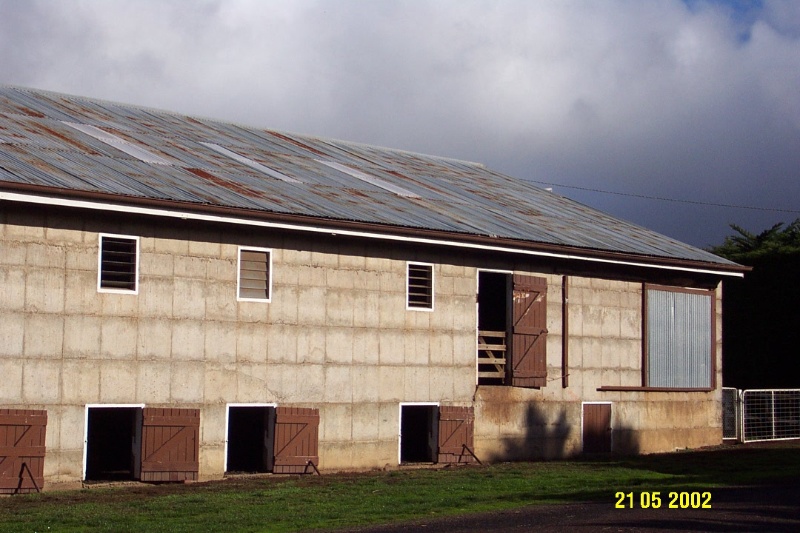

Statement of Significance
The Batesworth homestead complex is located in Batesworth Lane about 3.5kms north of Penshurst off the Penshurst-Dunkeld Road. It comprises: the present post World War Two cream brick homestead set within an extensive garden, several adjacent outbuildings including a barn which is clad with corrugated iron recycled from the roofs of the Herrnhut buildings, the relocated timber parsonage from Tabor, a post World War Two off-form concrete woolshed since extended, and timber men's quarters. Charles Bates, who bought the land before 1870, established the property. The next owner was Joseph Tilley who sold Batesworth to Johann August Rentsch and Johanna Rentsch, nee Huf, third generation German Lutheran settlers. They built a modest and sober single-storey bluestone house with a detached bluestone kitchen, which was extended to accommodate their family of five children. Their son, Albert Edgar Rentsch moved the former 1909 Tabor parsonage to the site in 1951 and a barn incorporates recycled early corrugated iron from the abandoned Herrnhut buildings. Also after the Second World War, a new concrete woolshed was built which can be compared with the woolshed at nearby Torbank. The 1880s house was demolished and replaced with a conventional cream brick house. Men's quarters survive from the late nineteenth century and remnants of an extensive garden. Edwin and Elsie Rentsch who had managed the property retired to Portland in 1867 and the son of Albert Rentsch now manages the farm. The complex survives in excellent condition and with a high degree of integrity to its mid-twentieth century situation.
How is it significant?
The Batesworth homestead complex is of historical and architectural significance to the communities of Penshurst and Tabor and to the southern Grampians Shire.
Why is it significant?
The Batesworth homestead complex is of historical significance for its direct connections with three generations of the important Rentsch family and its branches, and particularly with Johann August Rentsch, his children Albert, Edwin and Elsie Rentsch, and his grandson John Albert, and their wives and children. Specifically, it demonstrates the steady success of the third, fourth and fifth generations of German Lutheran migrants in the area to the south and east of Hamilton in the face of great personal difficulties. The complex is of architectural significance as a group of buildings and in particular for the reconstruction of the Tabor parsonage, the recycling of Herrnhut materials and the concrete woolshed. The mature garden setting of the homestead enhances the overall significance.
-
-
BATESWORTH HOMESTEAD COMPLEX - Physical Conditions
The complex is in excellent condition throughout.
BATESWORTH HOMESTEAD COMPLEX - Physical Description 1
The Batesworth complex straddles Batesworth Road. It comprises the present post World War Two cream brick homestead set within an extensive garden, several adjacent outbuildings including a barn which is clad with corrugated iron recycled from the roofs of the Herrnhut buildings, the relocated timber parsonage from Tabor, a post World War Two off-form concrete woolshed since extended, and timber men's quarters.
The 1909 parsonage is an asymmetrical weatherboard building with an L-shaped timber verandah, now missing some of its detailing. The roof is corrugated iron and has gables over the front projecting room and on the west elevation. The four-panelled front door is typical of the late nineteenth century with side and fan-lights. The main windows are tri-partite double hung sashes also typical of the period. A bull-nosed verandah has been added on the east elevation. The former parsonage is located on the south side of Batesworth Lane opposite the main house and set back some distance from Batesworth Lane.
The woolshed is in two parts under two corrugated iron gable roofs. The pitches of the roofs are slightly different suggesting construction in two stages. The walls are constructed with off-form concrete. The main floor level is well elevated and timber ledge and brace doors provide access to the sub-floor area. Louvre windows above each of the doors provide ventilation. Ramps provide access to and from the yards at the eastern end of the shed. The woolshed is located on the south side of Batesworth Lane and immediately on the boundary.
The men's quarters are weatherboard, irregular in plan and with simple verandahs. They are located south of the woolshed.
The barn, which is clad with the recycled Herrnhut corrugated iron, is a simple timber-framed building. Rectangular in plan, it is located immediately to the west of the main house on the north side of Batesworth Lane.
The main house is single-storey, asymmetrical and built of dark clinker cream bricks. It has large timber windows typical of the period. The roof is clad with terra cotta tiles. It is located on the north side of Batesworth Lane. It is set within a mature garden, with some elements possibly dating from the late nineteenth century. Remnants of an extensive orchard survive on the east side of the house.BATESWORTH HOMESTEAD COMPLEX - Historical Australian Themes
Theme 2: Peopling Australia
2.4 Migrating
2.4.2 Migrating to seek opportunity.
Theme 3: Developing local, regional and national economies
3.5 Developing primary production
3.5.1 Grazing stock
3.5.2 Breeding animals
3.5.3 Developing agricultural industries
Theme 5: Working
5.8 working on the landBATESWORTH HOMESTEAD COMPLEX - Usage/Former Usage
pastoral and agricultural
BATESWORTH HOMESTEAD COMPLEX - Integrity
Very high degree of integrity to post-WW2 period.
BATESWORTH HOMESTEAD COMPLEX - Physical Description 2
Charles Bates, first owner
Joseph Tilley and Susannah Tilley, nee Harris, second owner
Johann August Rentsch and Johanna Rentsch, nee Huf, third ownersHeritage Study and Grading
Southern Grampians - Southern Grampians Shire Heritage Study
Author: Timothy Hubbard P/L, Annabel Neylon
Year: 2002
Grading:
-
-
-
-
-
BATESWORTH HOMESTEAD COMPLEX
 Southern Grampians Shire
Southern Grampians Shire
-
'Lawn House' (Former)
 Hobsons Bay City
Hobsons Bay City -
1 Fairchild Street
 Yarra City
Yarra City -
10 Richardson Street
 Yarra City
Yarra City
-
-




