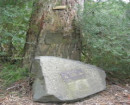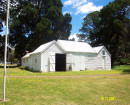TRINITY LUTHERAN CHURCH COMPLEX
Glenelg Highway WARRAYURE, Southern Grampians Shire
-
Add to tour
You must log in to do that.
-
Share
-
Shortlist place
You must log in to do that.
- Download report
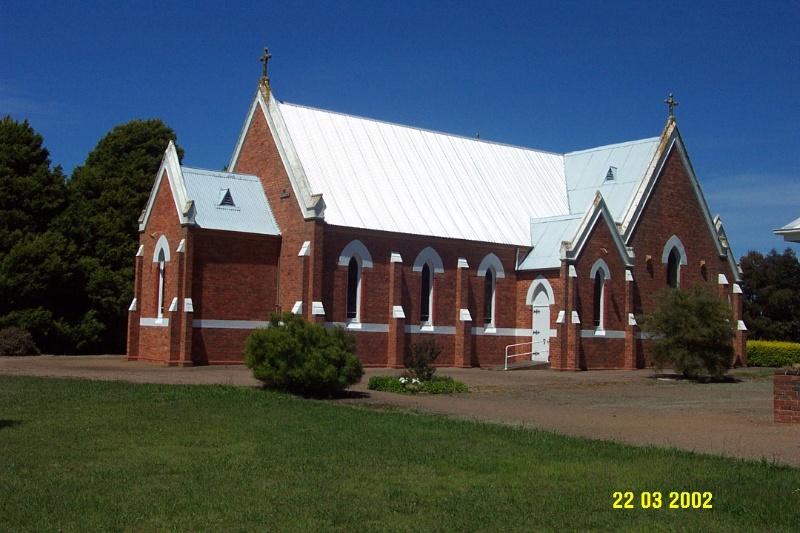

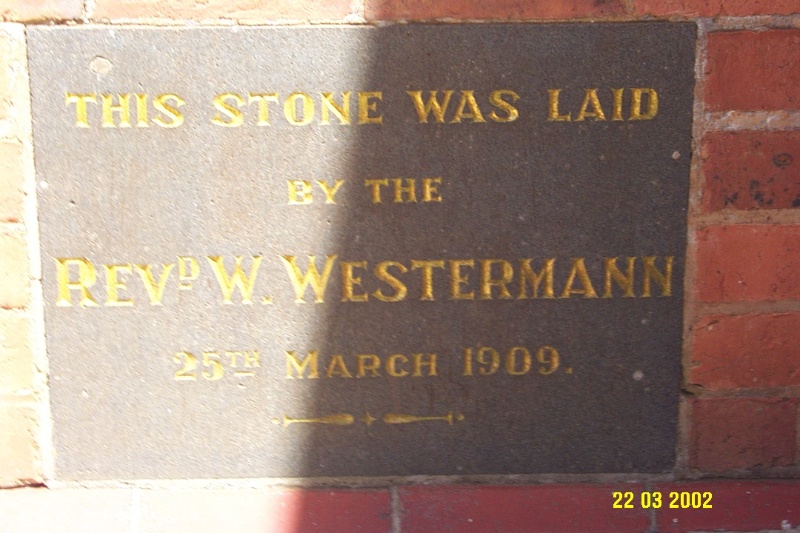
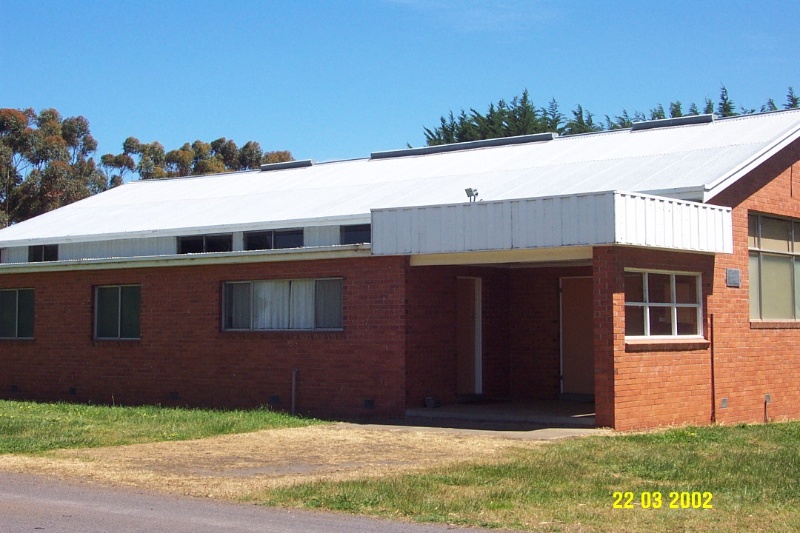
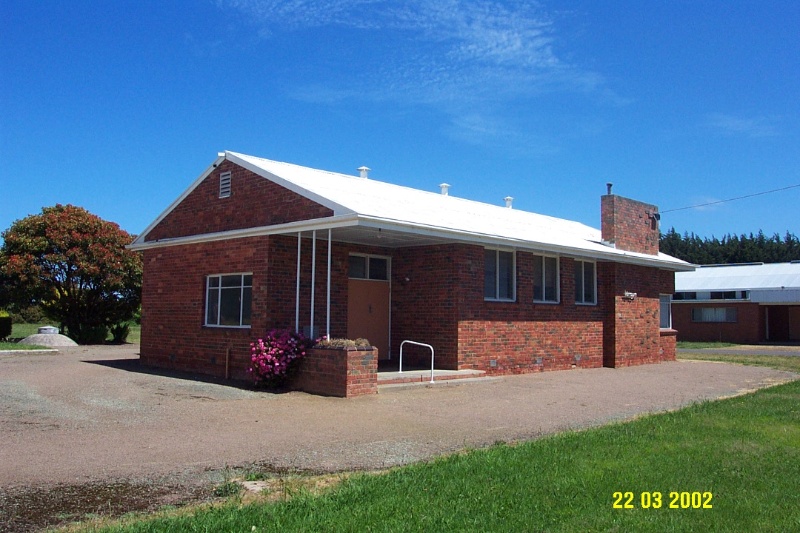
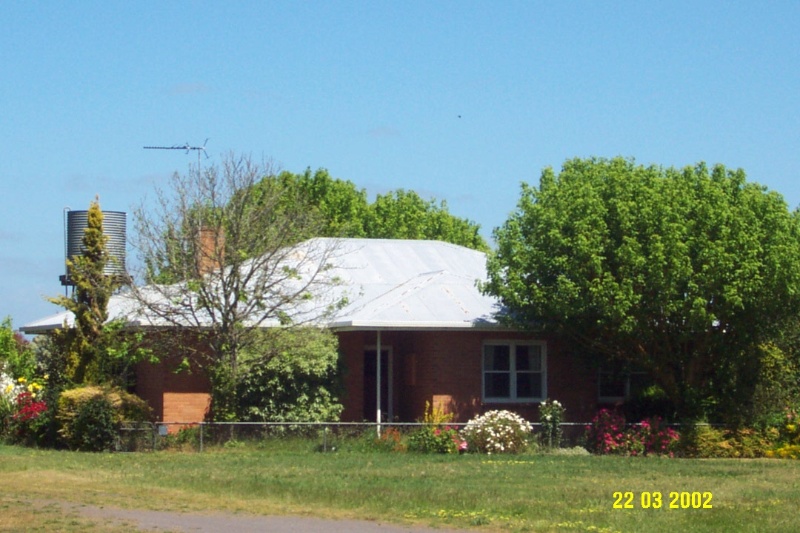
Statement of Significance
The Trinity Lutheran Church complex now comprises the 1909 church, a Sunday school, a hall and a manse, the last three being built after the Second World War. The site dates from the subdivision of the Warrayure estate (formerly Mount Sturgeon Plains) in the 1860s and the extension north of German migration from the Tabor and Tarrington area. A school, now demolished, was established late in the nineteenth century and also used for worship. Like the other Lutheran schools in the shire, it suffered serious prejudice and scrutiny during the First World War. The present red brick and render church, built in the Gothic revival style, was extensively renovated in the 1930s. After the Second World War a new Sunday school was built, a hall and the manse. All buildings are in excellent condition and retain an excellent degree of integrity.
How is it significant?
The Trinity Lutheran Church complex is of historical and architectural significance to the community of Warrayure and the Southern Grampians Shire.
Why is it significant?
The Trinity Lutheran Church complex is of historical significance as the focus of one of the five important Lutheran settlements in the Shire. It has further significance for its links with the congregations at Tarrington and Tabor especially with which it can be compared.
The complex is of architectural significance as a collection of landmark buildings, spanning several generations and representing the settlement and community of Warrayure. The church is also of individual significance as a confident and enduring expression of the Lutheran faith through its quality and scale.
-
-
TRINITY LUTHERAN CHURCH COMPLEX - Physical Conditions
All the buildings are in excellent condition.
TRINITY LUTHERAN CHURCH COMPLEX - Physical Description 1
The Gothic Revival church, in the north-east corner of the site, is built in red brick with painted cement render dressings. It comprises a nave of four bays, two transepts and a chancel. There is a substantial front porch and porces providing access through the transepts. The timber doors are of ledge and brace construction with exposed iron hinges. The windows are simple lancets with coloured glass. The steeply pitched roof is corrugated iron. There are finials in the form of crosses at the top of each gable. The building is in excellent condition and retains a very high degree of integrity.
The school, immediately to the west of the church and in the centre of the site, is a single storey red brick building in a simple version of the Moderne style. It is asymmetrical in plan with a front porch incorporated under the low pitched roof at the north-east corner. The double doors are flush-panelled. The windows are steel framed. These details and a chimney breast and corner window contribute to its domestic scale and quality. The building is in excellent condition and retains a very high degree of integrity.
The hall, located in the north-west corner of the site, is a single storey deep cream brick building in a style more Functionalist than any other. It has been extended on the east elevation. The roof is sheet metal. The windows are aluminium.
The teacher's residence is at the rear of the site. The original was further east towards the rear of the church, its site still marked by a privet hedge and a domed well. The second house is a single storey asymmetrical cream brick veneer bungalow. It has timber double hung sash windows. The shallow pitched roof is corrugated iron with deep eaves.TRINITY LUTHERAN CHURCH COMPLEX - Historical Australian Themes
Theme 8 Developing Australia's cultural life
8.6 Worshipping
8.6.1 Worshipping together
8.6.3 Founding Australian religious institutions
8.6.4 Making places for worship
8.12 Living in and around Australian homes
8.14 Living in the country and rural settlementsTRINITY LUTHERAN CHURCH COMPLEX - Usage/Former Usage
church, school, hall and teacher's residence (unoccupied?)
TRINITY LUTHERAN CHURCH COMPLEX - Integrity
Existing buildings retain a very high degree of integrity.
TRINITY LUTHERAN CHURCH COMPLEX - Physical Description 2
E Darsom, first pastor
W Westermann, laid foundation stoneHeritage Study and Grading
Southern Grampians - Southern Grampians Shire Heritage Study
Author: Timothy Hubbard P/L, Annabel Neylon
Year: 2002
Grading:
-
-
-
-
-
TRINITY LUTHERAN CHURCH COMPLEX
 Southern Grampians Shire
Southern Grampians Shire
-
'Aqua Profonda' sign wall sign, Fitzroy Swimming Pool
 Yarra City H1687
Yarra City H1687 -
'DRIFFVILLE'
 Boroondara City
Boroondara City -
1) WEATHERBOARD FARM HOUSE AND 2) THE OUTBUILDINGS
 Nillumbik Shire
Nillumbik Shire
-
-




