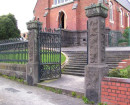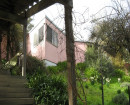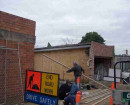UNITING CHURCH
4-8 LYTTLETON STREET CASTLEMAINE, MOUNT ALEXANDER SHIRE
-
Add to tour
You must log in to do that.
-
Share
-
Shortlist place
You must log in to do that.
- Download report


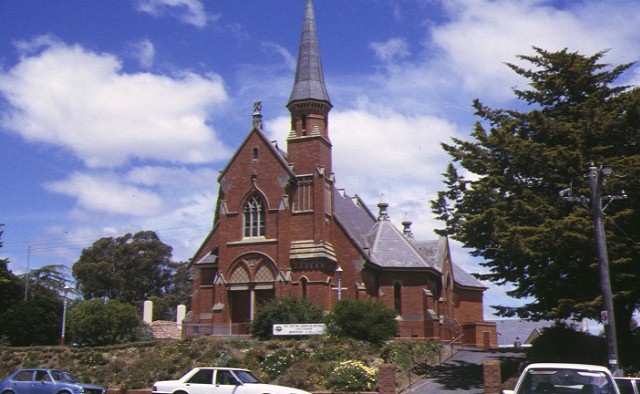

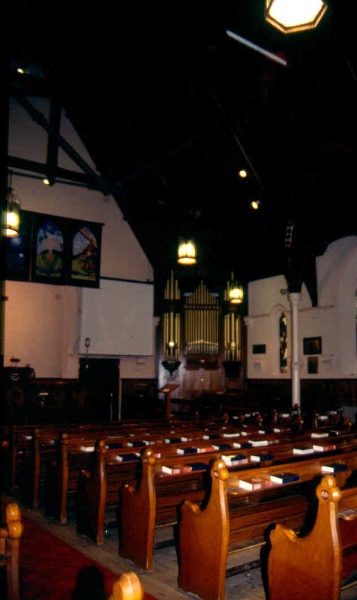

Statement of Significance
The foundation stone for the Uniting Church, Castlemaine was laid by the Premier of Victoria, Sir James Patterson on June 22nd 1894 and the building was officially opened on 16th December 1894. The church was built as a Presbyterian Church by Mr Shillabeer to a design by the Ballarat architect Charles Figgis. It is a red brick building with cement dressings and a Welsh slate roof. Picturesquely planned with an asymmetrical front facade, it is situated on one of Castlemaine's highest points. The assembling room behind the vestries was built in 1990. Stained glass from the former Wesleyan Methodist church in Castlemaine was relocated in this area, including a window depicting a local preacher on the Forest Creek goldfields during the 1850s which had been originally installed in 1935.
The Uniting Church is of architectural, historical and aesthetic significance to the state of Victoria.
The Uniting Church is aesthetically important for the decorative detail of its exterior and interior. Significant elements include the tympanum over the central doorway featuring decorative tilework and a centre panel with the Presbyterian symbol of the burning bush; the front gable with its ogee label mould and two-mullioned window of Early English tracery, surmounted by a St Andrew's Cross in cement; and the tower terminating in a copper, octagonal broached spire. Significant interior features include the angled transepts with their hexagonal hipped roofs, designed to accommodate the amphitheatre-like seating; and the kauri and oregon timberwork, including the dado boards, the pulpit, the pews and the hammerbeam trusses of the ceiling alternately constructed of timber and timber and iron.
The church is architecturally significant as an example of a remarkably eclectic design by the architect Charles Figgis. It illustrates the eclectic architectural philosophies of the mid to late 1890s. It draws on a range of influences: the tympanum over the central doorway with the decorative tilework is derived from French Romanesque sources, the tower is more French Gothic in influence, while the massing and roof form are more Italian Gothic in style.
However, it is the combination of these elements that make this church an important example of its time. It also represents a move away from the earlier formal church architecture towards a more romantic or picturesque style.
The Uniting Church, Castlemaine is historically important as a rare example of church architecture from the mid to late 1890s when church building went through a period of decline.
-
-
UNITING CHURCH - History
The Presbyterian Church appointed the first minister to Castlemaine on 7th July 1852. He was the Rev James Low, a minister of the Established Church of Scotland. The Crown made a grant of land to the Presbyterians in 1852 and it was not long before a tent church was set up , followed by a brick manse and finally a brick church in 1856. In 1858 a Free Presbyterian Church was formed in Castlemaine. However, after the union of the Victorian Presbyterian Church, the Free Church was sold off and the two congregations combined to worship at the original church.
The divisions which beset the Church of Scotland from the early nineteenth century, resulting in 1846 in the formation of the Free Church of Scotland, had repercussions for the church in Australia. The Presbyterian ministers who objected to the Presbyterian Synod of Australia remaining connected to the Established Church of Scotland formed separate branches relating to the Free Church of Scotland. The third branch of Presbyterianism was the United Presbyterian Church. These secessionists were voluntarists who objected to any relationship between the church and the state, differing from the Church of Scotland and the Free Church, the latter objecting to the subservience of the church to the state but not to a proper union of the two.
A basis of union for the separate branches of the church was drawn up in 1859 to form the Presbyterian Church of Victoria. The United Presbyterian Church remained outside the union until 1870.
History of Place:
The building of the “new” church in the 1890s was given impetus by a donation of £500 by David Thompson. The foundation stone for the church was laid in June 1894 by the Premier of Victoria, Sir James Patterson. It was opened on 16 December 1894 when the Right Rev the Moderator, J.L. Rentoul dedicated the building and preached to a large audience. The Mount Alexander Mail thought the church added colour to the town:
“The external aspect of the building, as seen from the railway at various points, adds life to the somewhat sombre colouring of the buildings of the town, and the copper of the spire just rises above the line of the tips of the hills in the distance, when viewing Castlemaine between it and Chewton.”
The church had been built by Mr Shillabeer at a cost of £2,000 to a design by the Ballarat architect C.D. Figgis. Country towns like Castlemaine were better able to withstand the economic downturn of the 1890s and could take advantage of the low building costs.
The section behind the chancel was built in 1990. Stained glass from the former Wesleyan Methodist church in Castlemaine was relocated in this area, including a window depicting a local preacher on the Forest Creek goldfields during the 1850s which had been originally installed in 1935.
UNITING CHURCH - Permit Exemptions
General Exemptions:General exemptions apply to all places and objects included in the Victorian Heritage Register (VHR). General exemptions have been designed to allow everyday activities, maintenance and changes to your property, which don’t harm its cultural heritage significance, to proceed without the need to obtain approvals under the Heritage Act 2017.Places of worship: In some circumstances, you can alter a place of worship to accommodate religious practices without a permit, but you must notify the Executive Director of Heritage Victoria before you start the works or activities at least 20 business days before the works or activities are to commence.Subdivision/consolidation: Permit exemptions exist for some subdivisions and consolidations. If the subdivision or consolidation is in accordance with a planning permit granted under Part 4 of the Planning and Environment Act 1987 and the application for the planning permit was referred to the Executive Director of Heritage Victoria as a determining referral authority, a permit is not required.Specific exemptions may also apply to your registered place or object. If applicable, these are listed below. Specific exemptions are tailored to the conservation and management needs of an individual registered place or object and set out works and activities that are exempt from the requirements of a permit. Specific exemptions prevail if they conflict with general exemptions. Find out more about heritage permit exemptions here.Specific Exemptions:EXEMPTIONS FROM PERMITS:
(Classes of works or activities which may be undertaken without a permit under
Part 4 of the Heritage Act 1995)
General Conditions:
All exempted alterations are to be planned and carried out in a manner which
prevents damage to the fabric of the registered place or object.
Should it become apparent during further inspection or the carrying out of
alterations that original or previously hidden or inaccessible details of the
place or object are revealed which relate to the significance of the place or
object, then the exemption covering such alteration shall cease and the
Executive Director shall be notified as soon as possible.
If there is a conservation policy and plan approved by the Executive Director,
all works shall be in accordance with it.
Nothing in this declaration prevents the Executive Director from amending or
rescinding all or any of the permit exemptions.
Nothing in this declaration exempts owners or their agents from the
responsibility to seek relevant planning or building permits from the
responsible authority where applicable.
1990 addition:
INTERIOR DECORATIVE SCHEMES
Interior painting and wall-papering.
Removal or installation of flexible floor coverings such as carpets and
linoleum.
Installation of curtain tracks, rods, blinds and other window dressings.
Installation of hooks, nails and other devices for the hanging of paintings,
mirrors and other wall-mounted works of art.
REFURBISHMENT OF BATHROOMS, TOILETS, KITCHENS
Refurbishment of bathroom/toilet/ensuites including removal of existing
sanitary fixtures and associated piping, mirrors, and wall and floor
coverings, and installation of new fixtures, and wall and floor coverings.
Removal of existing kitchen benches and fixtures (stoves, dishwashers etc.)
and floor coverings and installation of new kitchen benches and fixtures,
including associated plumbing and wiring.
INSTALLATION OF SERVICES/GENERAL WORKS
Installation of bulk insulation to the roof space.
Re-wiring provided that all new wiring is fully concealed.
Installation of smoke detectors.
Installation of damp-proofing by a method approved by Heritage Victoria.
-
-
-
-
-
FLOUR MILL
 Victorian Heritage Register H0395
Victorian Heritage Register H0395 -
BANK OF NEW SOUTH WALES
 Victorian Heritage Register H0131
Victorian Heritage Register H0131 -
FORMER CBC BANK
 Victorian Heritage Register H0712
Victorian Heritage Register H0712
-
"1890"
 Yarra City
Yarra City -
'BRAESIDE'
 Boroondara City
Boroondara City -
'ELAINE'
 Boroondara City
Boroondara City
-
-








