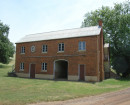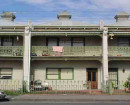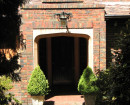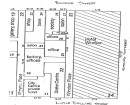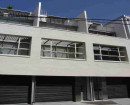RESIDENCE
37, 39A AND 45 FARNSWORTH STREET AND 3 BROWN STREET CASTLEMAINE, MOUNT ALEXANDER SHIRE
-
Add to tour
You must log in to do that.
-
Share
-
Shortlist place
You must log in to do that.
- Download report






Statement of Significance
A single-storey picturesque Elizabethan revival style house built in two stages between 1866 and 1869 by
William Downe, architect and Castlemaine town Surveyor till 1872 on land he acquired in 1866.
The first known occupant was George Farroll, a watchmaker who owned the house between 1869 till his death in 1885. His wife remained there till 1892. The house is constructed of red brick with a corrugated iron roof and is unusual in two respects. Firstly its "pattern-book" Elizabethan form using Flemish gables and castellated bow windows and parapets and, secondly, for its organic plan form largely a result of the later extension of the house by the construction of a separate room in a mirror image of the first section linked by an external enclosed passage.
The building is largely intact although added to at the rear at various stages and is in need of some repair. It is of significance for its unusual vernacular use of picturesque Elizabethan detailing in a cottage format, as an example of the domestic work of Downe, the designer of the Castlemaine Market and for its contribution to the historic city of Castlemaine, a gold town notable for its large collection of small but elaborate and varied cottages.
[Source: Historic Buildings Council]
[NOTE: Registered land also includes Powder Magazine - see Hermes#2151]
-
-
RESIDENCE - Permit Exemptions
General Exemptions:General exemptions apply to all places and objects included in the Victorian Heritage Register (VHR). General exemptions have been designed to allow everyday activities, maintenance and changes to your property, which don’t harm its cultural heritage significance, to proceed without the need to obtain approvals under the Heritage Act 2017.Places of worship: In some circumstances, you can alter a place of worship to accommodate religious practices without a permit, but you must notify the Executive Director of Heritage Victoria before you start the works or activities at least 20 business days before the works or activities are to commence.Subdivision/consolidation: Permit exemptions exist for some subdivisions and consolidations. If the subdivision or consolidation is in accordance with a planning permit granted under Part 4 of the Planning and Environment Act 1987 and the application for the planning permit was referred to the Executive Director of Heritage Victoria as a determining referral authority, a permit is not required.Specific exemptions may also apply to your registered place or object. If applicable, these are listed below. Specific exemptions are tailored to the conservation and management needs of an individual registered place or object and set out works and activities that are exempt from the requirements of a permit. Specific exemptions prevail if they conflict with general exemptions. Find out more about heritage permit exemptions here.Specific Exemptions:X1359 declared November 2007Kitchen fit-out to room 6, works being re-glazing non-original window, re-plaster west wall and patch other walls as required; repair ceiling lining and paint; install freestanding benches; provide range hood ventilation.
Bathroom fit-out to room 4, works being to reinstate missing ceiling using plasterboard; install bathroom fittings; and provide ventilation through new roof sheets.
Conditions:1. Exempt classes of works or activities are to be planned and carried out in a manner which prevents damage to the registered place / object. However, if other previously hidden original or inaccessible details of the object or place are uncovered, any works that may affect such items shall immediately cease. The Executive Director shall be notified of the details immediately to enable Heritage Victoria representatives to inspect and record the items, and for discussion to take place on the possible retention of the items, or the issue of a modified approval.
2. Nothing in this Declaration prevents the Executive Director from amending or rescinding all or any of the permit exempt alterations provided work has not commenced on the alteration.
3. A set of photographs clearly recording existing conditions in rooms 4 & 6 to be submitted to Executive Director prior to undertaking works.
4. Shingle roofing to be retained in full
5. Location of proposed ventilation to rooms 4 & 6 to be at discretion of architect, and noted on revised drawings to be provided to Executive DirectorX1371 declaredDecember 2007Replace recent Cypress pine floorboards with second-hand Baltic boards and seal with Tung oil; patch cracks in walls with matching lime plaster; patch broken brickwork over fireplace; patch repairs to timber ceiling linings; replace doors to 1960s outbuilding/barn
-
-
-
-
-
FLOUR MILL
 Victorian Heritage Register H0395
Victorian Heritage Register H0395 -
BANK OF NEW SOUTH WALES
 Victorian Heritage Register H0131
Victorian Heritage Register H0131 -
FORMER CBC BANK
 Victorian Heritage Register H0712
Victorian Heritage Register H0712
-
'The Pines' Scout Camp
 Hobsons Bay City
Hobsons Bay City -
106 Nicholson Street
 Yarra City
Yarra City -
12 Gore Street
 Yarra City
Yarra City
-
-






