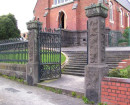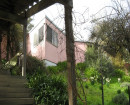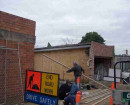HOUSE
65 May Street, PRESTON VIC 3072
-
Add to tour
You must log in to do that.
-
Share
-
Shortlist place
You must log in to do that.
- Download report


Statement of Significance
What is significant?
The house at 65 May Street, Preston, constructed c.1892 for Henry Heath, is significant. It is a two-storey rendered brick Victorian Italianate mansion, with a hipped roof clad in slate tiles. The building has a canted bay projecting towards May Street at its east end. A cast iron verandah extends across the street facing elevation to the west of the canted bay. There are vermiculated panels below the windows on the upper level of the canted bay. The windows on the upper level have semi-circular headed arches and the lower levels are segmental arched.
Later alterations and/or additions, including the garage and the front fence are not significant.
How is it significant?
The house at 65 May Street, Preston is of local historic and architectural significance to Darebin City.
Why is it significant?
The house at 65 May Street, Preston is historically significant as a house that is directly associated with the first stage of suburban development of rural areas of Preston during the late nineteenth century land boom. The place is also significance for being the residence of Henry Heath, one of the developers of the estate where it is situated. The house at 65 May Street, Preston is architecturally significant a representative example of a large Victorian Italianate villa that is typical of the houses erected during the late nineteenth century boom in the suburbs of Melbourne including Preston. The significance of the house is enhanced by its rarity value as one of only a small number of these houses to survive in Preston. (AHC criterion A.4, B.2 & D.2)
-
-
HOUSE - Physical Description 1
A two-storey rendered brick Victorian Italianate mansion, with a hipped roof clad in slate tiles. The building has a canted bay projecting towards May Street at its east end. A cast iron verandah extends across the street facing elevation to the west of the canted bay. There are vermiculated panels below the windows on the upper level of the canted bay. The windows on the upper level have semi-circular headed arches and the lower levels are segmental arched. Attached to the west of the house is a brick double-garage with large (unsympathetic) arched openings.
Heritage Study and Grading
Darebin - Darebin Heritage Study
Author: Context P/L
Year: 2011
Grading: Local
-
-
-
-
-
BRAITHWAITES TANNERY
 Victorian Heritage Inventory
Victorian Heritage Inventory -
BROADHURST TANNERY
 Victorian Heritage Inventory
Victorian Heritage Inventory -
COUNCIL CLUB HOTEL
 Victorian Heritage Inventory
Victorian Heritage Inventory
-
"1890"
 Yarra City
Yarra City -
'BRAESIDE'
 Boroondara City
Boroondara City -
'ELAINE'
 Boroondara City
Boroondara City
-
-









