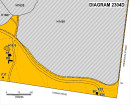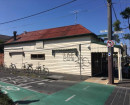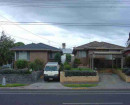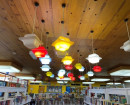HOUSE
10 Hotham Street, PRESTON VIC 3072
-
Add to tour
You must log in to do that.
-
Share
-
Shortlist place
You must log in to do that.
- Download report
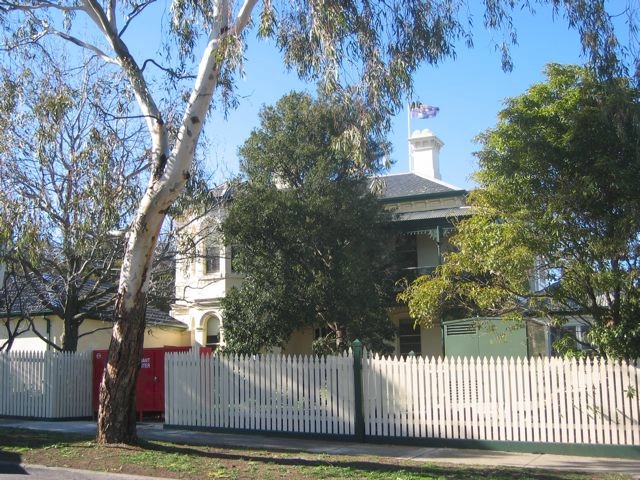

Statement of Significance
What is significant?
Prestonia, the house at 10 Hotham Street, Preston, constructed c.1892 for John C. Clinch, is significant. It is a substantial rendered brick two-storey Victorian Italianate house built on the southeast corner of the Hotham and Montague Streets. The house has a hipped roof clad in slate tile roofing. A canted bay projects towards Hotham Street at one side, and to the south of this is a two-storey verandah (not original) that extends along the remainder of the west elevation and returns along the south elevation ending at a projecting bay that faces south. The house is similar and contemporaneous to Crawford on the northeast corner of the adjacent intersection.
Later alterations and additions including the single storey additions which flank the house on both its north and south sides, are not significant.
How is it significant?
Prestonia, the house at 10 Hotham Street, Preston is of local historic and architectural significance to Darebin City.
Why is it significant?
Historically, Prestonia is significant as evidence of the small degree of successful development achieved by developers in Preston during the land boom just before the economic crash of the 1890s (AHC criterion A.4).
It is architecturally significant as a representative example of a Victorian Italianate villa erected during the land boom of the late nineteenth century. The significance of the place is enhanced by its rarity value as one of a small number of similar substantial villas within Preston. (AHC criteria B.2, D.2).
-
-
HOUSE - Physical Description 1
A substantial rendered brick two-storey Victorian Italianate house built on the southeast corner of the Hotham and Montague Streets. The house has a hipped roof clad in slate tile roofing. A canted bay projects towards Hotham Street at one side, and to the south of this is a two-storey verandah (not original) that extends along the remainder of the west elevation and returns along the south elevation ending at a projecting bay that faces south. Remnants of the original/early garden may survive. The house is similar and contemporaneous to Crawford on the northeast corner of the adjacent intersection. The house is flanked by single storey additions on both its north and south sides. The addition to the north, which extends along the Montague Street boundary, is attached to the Victorian house and is unsympathetic.
Heritage Study and Grading
Darebin - Darebin Heritage Study
Author: Context P/L
Year: 2011
Grading: Local
-
-
-
-
-
PRESTON TRAMWAY WORKSHOPS
 Victorian Heritage Register H2031
Victorian Heritage Register H2031 -
JUNCTION HOTEL
 Victorian Heritage Inventory
Victorian Heritage Inventory -
PENDERS PARK
 Victorian Heritage Inventory
Victorian Heritage Inventory
-
"1890"
 Yarra City
Yarra City -
'BRAESIDE'
 Boroondara City
Boroondara City -
'ELAINE'
 Boroondara City
Boroondara City
-
-





