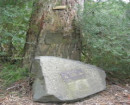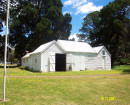HOUSE (HILLSIDE)
6 Speight Street, THORNBURY VIC 3071
-
Add to tour
You must log in to do that.
-
Share
-
Shortlist place
You must log in to do that.
- Download report


Statement of Significance
Speight Street was within an area that had been a fairly successful 1880s boom-time subdivision known as 'Prince of Wales Park'. By the early 1890s a community with at least one church and school was established in the area that came to be known as Thornbury. The house at 6 Speight Street, Thornbury was one of the earliest houses in this area and possibly the first to be built in Speight Street. It was occupied by B.R. Patey in 1892 and an MMBW plan dated 1909 shows a large house, Hillside, at No.6 Speight Street as the only house between Alexandra and St David Streets. The occupant listed in 1902 was Boyle R. Patey. Patey was still living at Hillside in 1915.
The house at 6 Speight Street, Thornbury is a symmetrically composed, double-fronted single-storey Victorian Italianate villa, with a hipped-roof clad in tile. It has brick chimneys with Classical mouldings at their tops. The house has two canted bays that flank a central entrance. A cast iron verandah extends across the facade and returns along the east and west elevations of the house. The walls of the building are brick with rendered detailed including quoining at the corner. The house is set back from the street (north) boundary behind a garden. The house is in good condition and has a relatively high degree of external integrity when viewed from Speight Street.
The original form, detailing materials and siting of the house contributes to its significance.
Later alterations and/or additions, including the front fence are not significant.
How is it significant?
The house at 6 Speight Street, Thornbury is of local historic and architectural significance to Darebin City.
Why is it significant?
Historically, Hillside, the house at 6 Speight Street is significant as a house that is associated with the first phase of suburban development in Thornbury during the land boom of the nineteenth century. It is architecturally significant as a representative example of the type of the grand Italianate villas erected in Melbourne during the late nineteenth century land boom. Features that are typical of this style include the fine return cast iron verandah, full height window bays to the main facade, ornate chimneys, and central door with side and highlights. The significance of the place is enhanced by its relatively high degree of intactness and its rarity value as one of a small number late nineteenth century Italianate villas within Thornbury. (AHC criteria A.4, B.2, D.2)
-
-
HOUSE (HILLSIDE) - Physical Description 1
The house at 6 Speight Street, Thornbury is a symmetrically composed, double-fronted single-storey Victorian Italianate villa, with a hipped-roof clad in tile. It has brick chimneys with Classical mouldings at their tops. The house has two canted bays that flank a central entrance. A cast iron verandah extends across the facade and returns along the east and west elevations of the house. The walls of the building are brick with rendered detailed including quoining at the corner. The house is set back from the street (north) boundary behind a garden.
The front picket fence is sympathetic, but not original.
Heritage Study and Grading
Darebin - Darebin Heritage Study
Author: Context P/L
Year: 2011
Grading: Local
-
-
-
-
-
ACRASIA
 Victorian Heritage Inventory
Victorian Heritage Inventory -
PENDERS PARK
 Victorian Heritage Inventory
Victorian Heritage Inventory -
PILGRIM INN
 Victorian Heritage Inventory
Victorian Heritage Inventory
-
"1890"
 Yarra City
Yarra City -
'BRAESIDE'
 Boroondara City
Boroondara City -
'ELAINE'
 Boroondara City
Boroondara City
-
-









