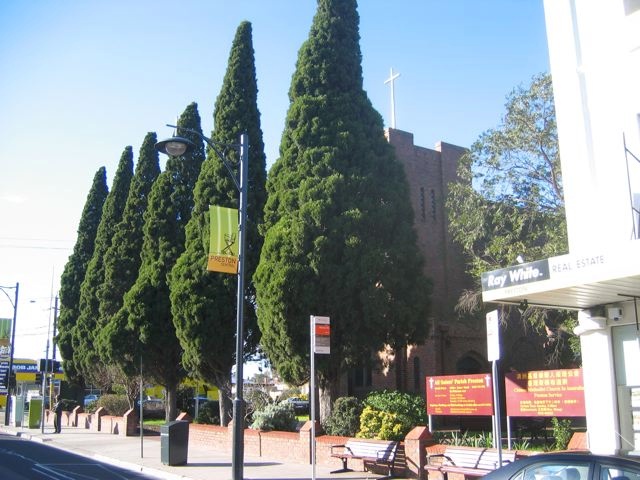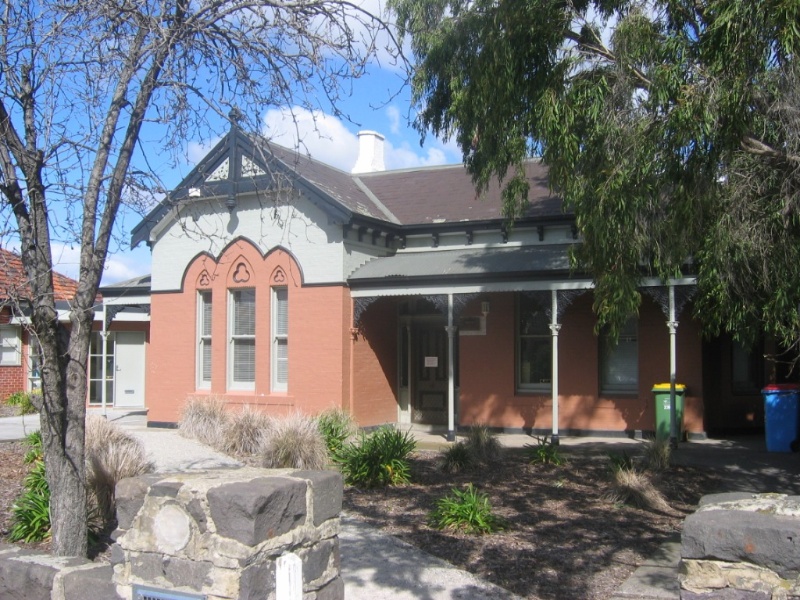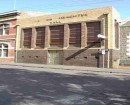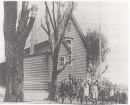ALL SAINTS ANGLICAN CHURCH COMPLEX
400 HIGH STREET, and 239 MURRAY ROAD, PRESTON, DAREBIN CITY
-
Add to tour
You must log in to do that.
-
Share
-
Shortlist place
You must log in to do that.
- Download report




Statement of Significance
What is significant?
The All Saints Anglican Church complex at 400 High Street and 239 Murray Road Preston. The following elements contribute to the significance of the place:
- the c.1894 vicarage and the surviving c.1890 fabric of the church hall
- the 1930 brick church, its porch and 1956 tower, both designed by Louis Williams
- the Bhutan Cypress hedge along the street boundary and the mature Elm
- the brick fence.
The 1930 church is a substantial inter-war brick church in a Gothic Revival style, which faces west toward High Street. The church is set back from its two street frontages by a mature garden, which includes a Bhutan Cypress hedge along the High Street elevation and an Elm adjacent to Murray Road. Above a porch facing High Street is a plain tower with a steel cross at its top. The wall on the south elevation of the church has been altered and larger windows are now fitted to this wall, adjacent to the aisle, however the remainder of the church is relatively intact internally and externally. Internally, the walls of the church are face brick and the timber truss roof is exposed. The exterior cladding of the roof is terracotta tiles.
To the east of the church is a hall, which comprises part of the c.1890 church on the site. It has brick walls and a timber truss roof. Further east, no longer part of the site, is the original vicarage, an Italianate brick rendered villa with Gothic detailing to the windows.
Later alterations and/or additions to the church and hall, including the Modernist addition to the hall and the second vicarage, constructed in the 1980s at the rear of the former church, are not significant.
How is it significant?
The All Saints Anglican Church complex at 400 High Street and 239 Gilbert Road, Preston is of local historic, aesthetic and social significance to Darebin City.
Why is it significant?
Historically, the All Saints Anglican Church for its associations with the development of Preston into a city from the earliest phase of suburban development of Preston during the late nineteenth century land boom just before the economic crash of the 1890s to the massive growth in the 1920s. The closeness of the c.1889 church and vicarage to the site of the Shire Hall, built in 1893-5, shows the beginnings of urban settlement close to Preston's new civic precinct and the importance of the Anglican Church to the community at that time. The 1930 brick church, built during the Inter-war period, reflects in its scale Preston's growth during these years into a fully developed suburb of Melbourne and the continuing importance of the Anglican church in the historic development of Preston. The 1930 church and its 1956 additions are also significant as an example of the work of prolific church architect Louis Williams. (AHC criteria A.4, D.2, H.1)
Aesthetically, the All Saints Anglican Churchat 400 High Street, Preston is significant as a fine example of an Inter-war Gothic Revival Church built in the years just prior to the demise of historicism in church design. The addition of the porch and tower in the Post-war period, designed by the same architect, is a successful and seamless addition to the building, which has maintained its integrity. The aesthetic qualities of the church are enhanced by the low brick fence and the mature landscaping (AHC criteria E.1 & F.1)
Socially, the All Saints Anglican Church complex is significant as a church complex that is known, used and valued by the local community over 110 years. (AHC critrion G.1)
-
-
ALL SAINTS ANGLICAN CHURCH COMPLEX - Physical Description 1
This complex comprises a substantial clinker brick Inter-war church designed in a Gothic Revival style, and associated buildings situated at the southeast corner of High Street and Murray Road, Preston. The church is set back from its two street frontages by a mature garden, which includes a hedge of Bhutan Cypresses (Cupressus torulosa) along the High Street elevation and an Elm (Ulmus sp.?) adjacent to Murray Road. Above a porch facing High Street is a plain tower with a steel cross at its top. The wall on the south elevation of the church has been altered and larger windows are now fitted to this wall, adjacent to the aisle, however the remainder of the church is relatively intact internally and externally. Internally, the walls of the church are face brick and the timber truss roof is exposed. The exterior cladding of the roof is terracotta tiles.
To the east of the church is a hall, which comprises part of the earlier church on the site. It has brick walls and a timber truss roof. The building originally faced Murray Road and much of it was destroyed by fire in the 1950s. Adjoining this is a Modernist addition with a hall and adjacent, at the rear of the former church is the second vicarage, which was built in the 1980s.
Further east along Murray Road is the original vicarage. It is an asymmetrically composed single-storey (painted) brick late-Victorian Italianate villa. The house is set back from its frontage behind a garden. A car park has been built into the eastern portion of this garden. The fence along the Murray Street frontage is bluestone (not original). The house has a hipped and gable roof clad in slate tile. A bay projects towards Bell Street that has a street-facing gable with a timber finial and fretwork at the gable end. A cast iron verandah extends to the west of the projecting bay and returns along the west elevation to a canted-bay. Another verandah extends along the east elevation to a Modernist addition. The former vicarage is now owned by Anglicare.
Heritage Study and Grading
Darebin - Darebin Heritage Study
Author: Context P/L
Year: 2011
Grading: Local
-
-
-
-
-
BROADHURST TANNERY
 Victorian Heritage Inventory
Victorian Heritage Inventory -
COUNCIL CLUB HOTEL
 Victorian Heritage Inventory
Victorian Heritage Inventory -
ZWARS TANNERY
 Victorian Heritage Inventory
Victorian Heritage Inventory
-
"1890"
 Yarra City
Yarra City -
'BRAESIDE'
 Boroondara City
Boroondara City -
'ELAINE'
 Boroondara City
Boroondara City
-
-









