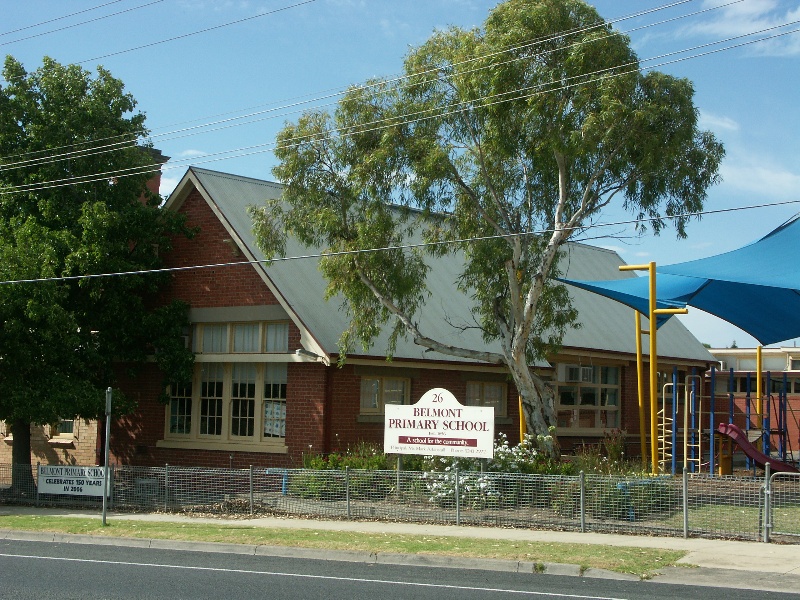Belmont Primary School
51 Mount Pleasant Road, BELMONT VIC 3216 - Property No 233569
Belmont Heights Heritage Area
-
Add to tour
You must log in to do that.
-
Share
-
Shortlist place
You must log in to do that.
- Download report


Statement of Significance
SIGNIFICANCE STATUS - C LISTED
The Belmont Primary School complex is aesthetically significant at a LOCAL level. In particular, the extant gabled west wing, although surrounded by several other developments of different periods, still demonstrates original design qualities of the Late Victorian Education Department style. These qualities include the red Flemish brick walling, galvanised corrugated iron roof, prominent red brick chimney with a rendered cornice capping, timber framed double hung 15- pane bank of windows, rendered lintel and sill, and the timber gable brackets. The recessed hipped wing to the east of the original building is also aesthetically significant as it demonstrates qualities of the interwar Education Department style including the red brick walls, galvanised corrugated iron roof, plain red brick chimney with a soldier course capping and wide eaves and exposed rafters to the eastern facade.
The brick school building at 51 Mount Pleasant Road is historically significant at a REGIONAL level. It is associated with the General Editor of Vision and Realisation, L.J. Blake, who was also a District Inspector for the Education Department and more particularly, a pupil and teacher of the Belmont State School. The building is also possibly regionally significant for its associations with the Education Department architect, Henry Robert Bastow.
The brick school building at 51 Mount Pleasant Road is socially significant at a LOCAL level. It is recognised and highly valued by the community for educational reasons.
Overall the brick school building at 51 Mount Pleasant Road is of LOCAL significance
REFERENCES
1. Pescott, South Barwon 1857-1985, p.24, 63.
2. Burchell, Victorian Schools: A Study in Colonial Government Architecture 1837-1900.
3. Blake (ed.), Vision and Realisation, vol.1, p.1393, vol.2 pp.1002-1003.
-
-
Belmont Primary School - Physical Description 1
DESCRIPTION
The unpainted brick School building at 51 Mount Pleasant Road is within the typical front setbacks of the neighbouring houses visually connected to it. It has vast side setbacks, due to the considerable size of the block. It is bound by a recent wire mesh fence, approximately 1300mm high.
The Belmont Primary School is characterised by a complex arrangement of gabled, hipped and flat-roofed brick buildings. The earliest extant section is the gabled red Flemish brick building to the west. Its roof is clad in galvanised corrugated iron. This building is adorned by an early, prominent red brick chimney with a rendered cornice capping. The windows in this wing have early timber frames and are double hung and 15 paned. A rendered lintel and sill provide further definition of the window opening. A more recent horizontal member runs across the windows and gable face, possibly for structural reasons. Two original timber brackets (that once supported a flying timber gable and finial) are extant.
The recessed galvanised corrugated iron hipped wing to the east of the original building appear to be the 1928 section. It has a plain, red brick chimney with a soldier course capping. It also has wide eaves and exposed rafters to the eastern facade.
Situated flush with the original building is the flat-roofed, yellow brick 1970s wings. They run perpendicular to the original building, between it and the 1928 section. The roofs of these wings are clad in galvanised iron decking. A bulky, squat yellow brick chimney with a recessed soldier course capping adorns the roofline. The Roslyn Road facade is characterised by several single and grouped timber framed double hung and pivot windows. An additional 1980s? red brick and pitched roof wing projects to the east and west from the rear of the original building.
The large, open grounds to the south-west and the smaller grounds to the north-east contribute to the significance of the school complex, as does the removable timber building at the rear and memorial gates at the front corner (see separate Record Sheets).
Heritage Study and Grading
Greater Geelong - City of Greater Geelong Belmont Heritage Reports
Author: Dr David Rowe
Year: 2007
Grading:
-
-
-
-
-
KARDINIA HOUSE
 Victorian Heritage Register H0337
Victorian Heritage Register H0337 -
BARWON BANK
 Victorian Heritage Register H0425
Victorian Heritage Register H0425 -
"Barwon Grange" house including interior
 Greater Geelong City H1102
Greater Geelong City H1102
-
-








