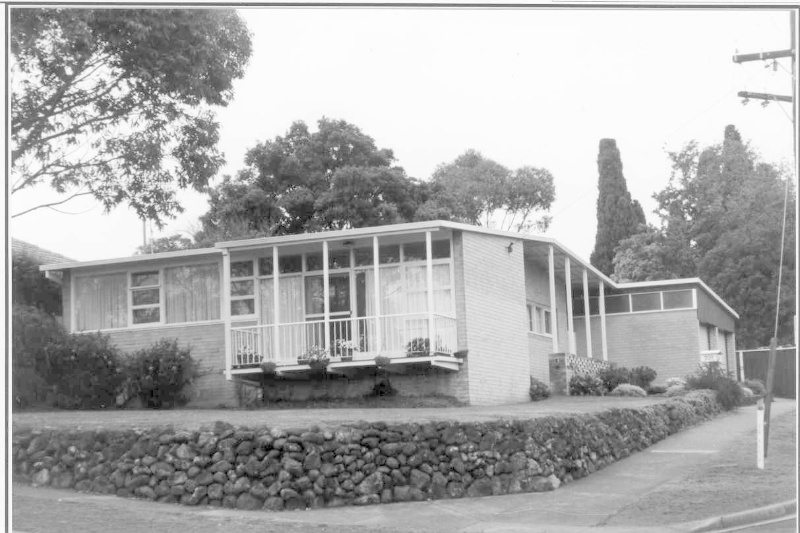Residence
209 Roslyn Road, BELMONT Vic 3216 - Property No 237419
-
Add to tour
You must log in to do that.
-
Share
-
Shortlist place
You must log in to do that.
- Download report


Statement of Significance
LOCAL SIGNIFICANCE - C LISTED
The house at 209 Roslyn Road is aesthetically significant at a LOCAL level. It demonstrates original design qualities of the Postwar Modern style. These qualities include the shallow sloping gable roof form and skillion garage roof at the rear. Other intact qualities include the galvanised iron deck roof cladding, unpainted cement brick wall cladding, wide eaves, geometrical essay of sheets of glass subdivided into rectangles by early timber frames forming fixed and pivot windows and glazed doors, projecting and cantilevered front verandah with square timber posts and steel balustrade, and the side verandah supported by square timber posts and unpainted cement brick balustrade. The boundary dry stone retaining and garden wall also contributes to the significance of the place.
Overall, the house at 209 Roslyn Road is of LOCAL significance.
REFERENCE
1. Shire of South Barwon Rate Books, 1959-60, 1960-61.
2. Drainage Plans and Inspectors' Reports, 1961, Barwon Water Profis system.
-
-
Residence - Physical Description 1
DESCRIPTION
The house at 209 Roslyn Road has a large front setback (approximately 6 metres), with smaller sidebacks (approximately 1 - 3 metres), with a driveway along the side at the rear. These setbacks are shown on the 1961 GWST Plan of Drainage. The front is bound by a dry stone retaining and garden wall, approximately 1 metre high.
The single storey, unpainted cement brick, Postwar Modern house is characterised by a shallow sloping gable roof form and skillion garage roof at the rear. These roof forms appear to be clad in galvanised iron decking. The house is also characterised by the protrusion and recession of spatial forms, together with the combination of very wide eaves forming verandahs.
The facades of the house, typical of the postwar modern style, are also a geometrical essay of brick and sheets of glass subdivided into rectangles by early timber frames. Pivot windows and expansive glazed doors are other features.
Another feature of the design are the verandahs. The verandah which projects towards the street frontage has a cantilevered floor and the roof is supported by plain square timber posts with a steel balustrade between. The side verandah is also supported by square timber posts which in turn are supported by an unpainted brick dwarf wall/balustrade that has a strong rectilinear pattern formed by the hollow spaces between the bricks.
Heritage Study and Grading
Greater Geelong - City of Greater Geelong Belmont Heritage Reports
Author: Dr David Rowe
Year: 2007
Grading: C
-
-
-
-
-
"Greystanes", Residence
 Greater Geelong City
Greater Geelong City -
"Shoubra", house including interior
 Greater Geelong City
Greater Geelong City -
"Mount Pleasant"
 Greater Geelong City
Greater Geelong City
-
-






