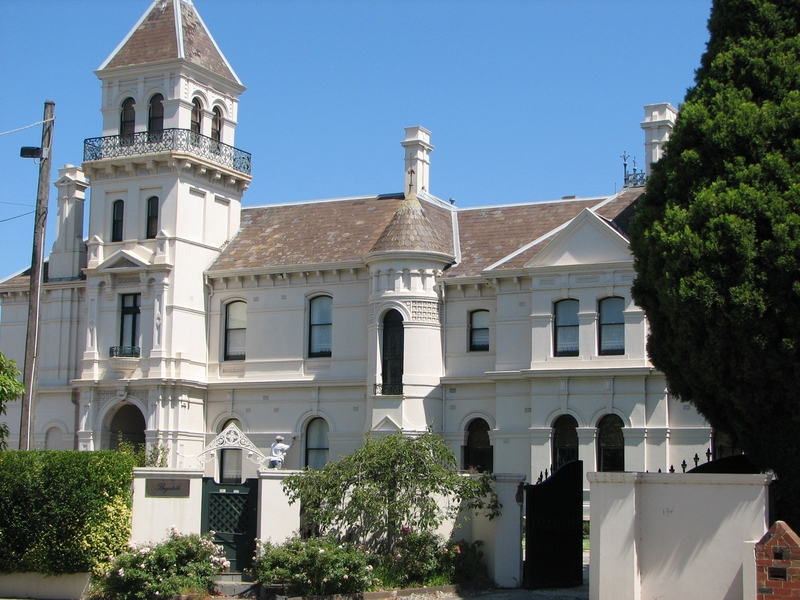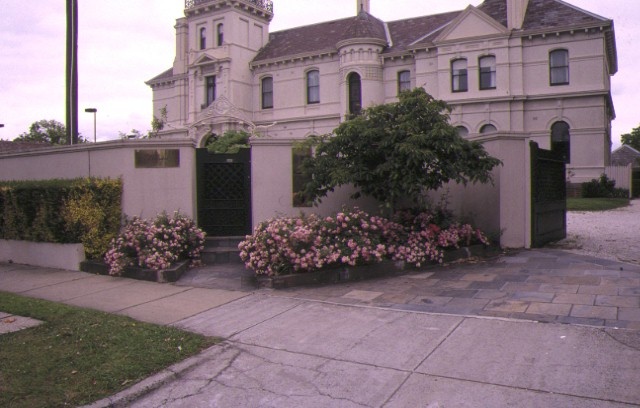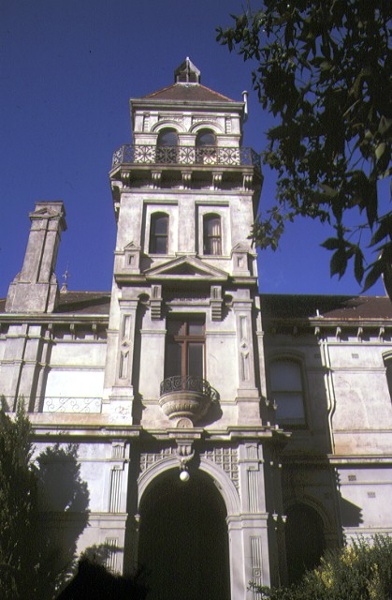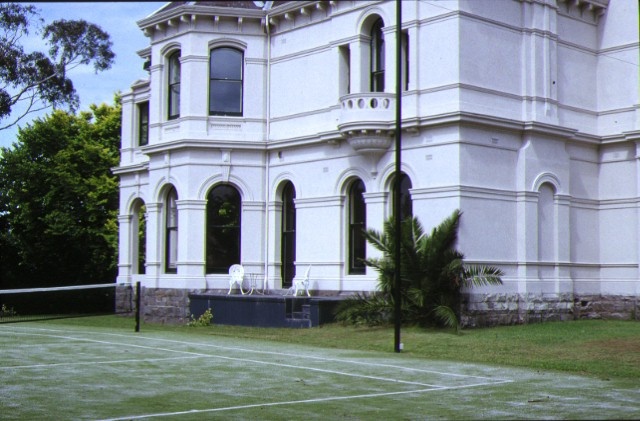Back to search results
MYOORA
405-411 ALMA ROAD CAULFIELD NORTH, GLEN EIRA CITY
MYOORA
405-411 ALMA ROAD CAULFIELD NORTH, GLEN EIRA CITY
All information on this page is maintained by Heritage Victoria.
Click below for their website and contact details.
Victorian Heritage Register
-
Add to tour
You must log in to do that.
-
Share
-
Shortlist place
You must log in to do that.
- Download report

MYOORA SOHE 2008






On this page:
Statement of Significance
What is significant?
Myoora, an asymmetrical two-storey cement rendered brick mansion built in 1886-87 for Thomas Christian to designs by Anketell Henderson. It includes a slate roof and bay windows, bluestone cellar, with a four-storey tower and turret to the north and two storey cast iron verandah to the south.
How is it significant?
Myoora is of architectural significance to the State of Victoria. It satisfies the following criterion for inclusion in the Victorian Heritage Register:
Criterion D
Importance in demonstrating the principal characteristics of a class of cultural places and objects
Criterion H
Special association with the life or works of a person, or group of persons, of importance in Victoria’s history.
Criterion D
Importance in demonstrating the principal characteristics of a class of cultural places and objects
Criterion H
Special association with the life or works of a person, or group of persons, of importance in Victoria’s history.
Why is it significant?
Myoora is architecturally significant for its combination of details from Continental and English Renaissance, Boom style and the Queen Anne style. The residence also suggests an early influence from the American Romanesque style, especially in the stair turret to the northern elevation. The asymmetrical composition of the residence, pivoting on the four-storey tower, is a notable feature of the place. [Criterion D]
Myoora is significant for its association with the architect Anketell Henderson, of the prolific Victorian architectural firm Reed, Henderson & Smart. Myoora was a major private commission for the firm, which was better known for designing commercial and public buildings. [Criterion H]
Myoora is significant for its association with the architect Anketell Henderson, of the prolific Victorian architectural firm Reed, Henderson & Smart. Myoora was a major private commission for the firm, which was better known for designing commercial and public buildings. [Criterion H]
Show more
Show less
-
-
MYOORA - History
Myoora, 405 Alma Road, North Caulfield, was designed by Reed, Henderson & Smart and can be attributed to Anketell Henderson. It was built in 1886 and 1887 for Thomas Christian, who had founded the fabled gold mine, the Day Dawn at Charters Towers. He never occupied the house although his widow lived there for some time. The house was subdivided into three and later six flats. Myoora was one of many large mansions on broad acres with gardens in Caulfield. Perhaps the grandest was Labassa. The mansions date from the 1850s through to the late 1890s.The siting of Myoora on a ridge influenced its planning and composition. A central hall and corridor along the ridge is entered from the centre of the more formal north facade. The entrance is marked by an elaborately detailed tower. A stair turret provides a second accent. The western end of the building is completed by a massively detailed chimney as the service wing. The south facade enjoyed an outlook to port phillip from a two-storey cast iron verandah. Bay windows, chimneys, the tower and the turret and minor details are brought together in a sophisticated asymmetrical composition. This is reflected in the planning. The asymmetry of Myoora pivoting on the tower is the most notable feature of the building. The walls are built of cement rendered brick. The cement render has not been painted. The roof is slate. The balconies and verandah are cast iron. The footings and cellar are bluestone. The architectural firm Reed, Henderson & Smart was very prominent in Victoria in the nineteenth century. Anketell Henderson was an eminent and well respected member of the profession. He worked successfully in London and interstate as well as in Victoria. They were better known for commercial and public buildings. Myoora is an important private commission.
The style of Myoora is a combination of details from the Continental and English Renaissance through the boom style and the Queen Anne style. There is also an early influence from the American Romanesque style especially in the stair turret. The latter style was important at the turn of the century and Myoora is a significant precursor. Other buildings of a similar scale survive in Caulfield and elsewhere. Labassa, the most fabulous, is quite different stylistically as are most of the other comparable mansions.
Stonnington is perhaps closer but relies on different details from the Queen Anne style and lacks any American influence. For its historical associations through its owners and architects, for its style and composition and for its intactness, Myoora is significant at a State level. The craftmanship of Myoora is what could be expected of a building of the time and type. It is relatively intact and in fair condition. The main staircase has been removed, minor alterations to decorative features have occurred and additions have been made to the exterior.MYOORA - Permit Exemptions
General Exemptions:General exemptions apply to all places and objects included in the Victorian Heritage Register (VHR). General exemptions have been designed to allow everyday activities, maintenance and changes to your property, which don’t harm its cultural heritage significance, to proceed without the need to obtain approvals under the Heritage Act 2017.Places of worship: In some circumstances, you can alter a place of worship to accommodate religious practices without a permit, but you must notify the Executive Director of Heritage Victoria before you start the works or activities at least 20 business days before the works or activities are to commence.Subdivision/consolidation: Permit exemptions exist for some subdivisions and consolidations. If the subdivision or consolidation is in accordance with a planning permit granted under Part 4 of the Planning and Environment Act 1987 and the application for the planning permit was referred to the Executive Director of Heritage Victoria as a determining referral authority, a permit is not required.Specific exemptions may also apply to your registered place or object. If applicable, these are listed below. Specific exemptions are tailored to the conservation and management needs of an individual registered place or object and set out works and activities that are exempt from the requirements of a permit. Specific exemptions prevail if they conflict with general exemptions. Find out more about heritage permit exemptions here.Specific Exemptions:Introduction
The purpose of this information is to assist owners and other interested parties when considering or making decisions regarding works to a registered place. It is recommended that any proposed works be discussed with an officer of Heritage Victoria prior to making a permit application. Discussing proposed works will assist in answering questions the owner may have and aid any decisions regarding works to the place.
It is acknowledged that alterations and other works may be required to keep places and objects in good repair and adapt them for use into the future. However, under the Heritage Act 2017 a person must not knowingly, recklessly or negligently remove, relocate or demolish, damage or despoil, develop or alter or excavate all or any part of any part of a registered place without approval. It should be noted that the definition of ‘develop’ in the Act includes any works on, over or under the place.
If a person wishes to undertake works or activities in relation to a registered place or registered object, they must apply to the Executive Director for a permit. The purpose of a permit is to enable appropriate change to a place and to effectively manage adverse impacts on the cultural heritage significance of a place as a consequence of change. If an owner is uncertain whether a heritage permit is required, it is recommended that Heritage Victoria be contacted.
Permits are required for anything which alters the place or object, unless a permit exemption is granted. Permit exemptions usually cover routine maintenance and upkeep issues faced by owners as well as minor works or works to the elements of the place or object that are not significant. They may include appropriate works that are specified in a conservation management plan. Permit exemptions can be granted at the time of registration (under section 38 of the Act) or after registration (under section 92 of the Act). It should be noted that the addition of new buildings to the registered place, as well as alterations to the interior and exterior of existing buildings requires a permit, unless a specific permit exemption is granted.
Disrepair of registered place or registered object
Under section 152 of the Act, the owner of a registered place or registered object must not allow that place or object to fall into disrepair.
Failure to maintain registered place or registered object
Under section 153 of the Act, the owner of a registered place or registered object must not fail to maintain that place or object to the extent that its conservation is threatened.
Conservation management plans
It is recommended that a Conservation Management Plan is developed to manage the place in a manner which respects its cultural heritage significance.
Archaeology
There is no identified archaeology of State level significance at the place. However any works that may affect historical archaeological features, deposits or artefacts at the place is likely to require a permit, permit exemption or consent. Advice should be sought from the Archaeology Team at Heritage Victoria.
Aboriginal cultural heritage
To establish whether this place is registered under the Aboriginal Heritage Act 2006 please contact First Peoples – State Relations. The Heritage Act 2017 and the Aboriginal Heritage Act 2006 are separate pieces of legislation. Please be aware that both Acts are required to be satisfied and satisfying the requirements of one Act may not satisfy the requirements of the other.
If any Aboriginal cultural heritage is discovered or exposed at any time it is necessary to immediately contact First Peoples – State Relations to ascertain requirements under the Aboriginal Heritage Act 2006. If works are proposed which have the potential to disturb or have an impact on Aboriginal cultural heritage it is necessary to contact First Peoples – State Relations to ascertain any requirements under the Aboriginal Heritage Act 2006.
Other approvals
Please be aware that approval from other authorities (such as local government) may be required to undertake works.
Notes- All works should ideally be informed by a Conservation Management Plan prepared for the place. The Executive Director is not bound by any Conservation Management Plan, and permits still must be obtained for works suggested in any Conservation Management Plan.
- Nothing in this determination prevents the Heritage Council from amending or rescinding all or any of the permit exemptions.
- Nothing in this determination exempts owners or their agents from the responsibility to seek relevant planning or building permits where applicable.
- General Conditions
- All exempted alterations are to be planned and carried out in a manner which prevents damage to the fabric of the registered place.
- Should it become apparent during further inspection or the carrying out of works that original or previously hidden or inaccessible details of the place are revealed which relate to the significance of the place, then the exemption covering such works must cease and Heritage Victoria must be notified as soon as possible.
Permit Exemptions
The following permit exemptions are not considered to cause harm to the cultural heritage significance of Myoora.
General
• Minor repairs and maintenance which replaces like with like. Repairs and maintenance must maximise protection and retention of significant fabric and include the conservation of existing details or elements. Any repairs and maintenance must not exacerbate the decay of fabric due to chemical incompatibility of new materials, obscure fabric or limit access to such fabric for future maintenance.
• Maintenance, repair and replacement of existing external services such as plumbing, electrical cabling, surveillance systems, pipes or fire services which does not involve changes in location or scale.
• Repair to, or removal of items such as antennae; aerials; and air conditioners and associated pipe work, ducting and wiring.
• Works or activities, including emergency stabilisation, necessary to secure safety in an emergency where a structure or part of a structure has been irreparably damaged or destabilised and poses a safety risk to its users or the public. The Executive Director must be notified within seven days of the commencement of these works or activities.
• Painting of previously painted external and internal surfaces in the same colour, finish and product type provided that preparation or painting does not remove all evidence of earlier paint finishes or schemes. This exemption does not apply to areas where there are specialist paint techniques such as graining, marbling, stencilling, hand-painting, murals or signwriting, or to wallpapered surfaces, or to unpainted, oiled or varnished surfaces.
• Cleaning including the removal of surface deposits by the use of low-pressure water (to maximum of 300 psi at the surface being cleaned) and neutral detergents and mild brushing and scrubbing with plastic (not wire) brushes.
Interiors
• Works to maintain or upgrade existing bathrooms, kitchens and laundries, including installing new appliances, re-tiling and the like.
• Installation, removal or replacement of devices for mounting wall hung artworks.
• Maintenance, repair and replacement of light fixtures, tracks and the like in existing locations.
• Installation, removal or replacement of existing electrical wiring. If wiring is currently exposed, it should remain exposed. If it is fully concealed it should remain fully concealed.
• Removal or replacement of light switches or power outlets in existing locations.
• Repair and maintenance of existing 2019 lift including mechanisms and associated elements.
• Removal or replacement of smoke and fire detectors, alarms and the like, of the same size and in existing locations.
• Repair, removal or replacement of existing ducted, hydronic or concealed radiant type heating provided that the central plant is concealed, and that the work is done in a manner which does not alter building fabric.
• Installation of plant within the roof space, providing that it does not impact on the external appearance of the building or involve structural changes.
• Installation, removal or replacement of bulk insulation in the roof space.
Landscape/ outdoor areas
Hard landscaping and services
• Subsurface works to existing watering and drainage systems provided that the surface is returned to its original appearance on completion of the works.
• Like for like repair and maintenance of existing hard landscaping including paving, footpaths and driveways.
• Installation of physical barriers or traps to enable vegetation protection and management of vermin such as rats, mice and possums.
Gardening, trees and plants
• The processes of gardening including mowing, pruning, mulching, fertilising, removal of dead or diseased plants, removal of tree seedlings and suckers, replanting of existing garden beds, disease and weed control and maintenance to care for existing plants.
• Management and maintenance of trees including formative and remedial pruning, removal of deadwood and pest and disease control.
• Emergency tree works to maintain safety.
Swimming pool
• All works required for the maintenance and upkeep of the 1980s swimming pool.
Outbuildings (1980s pool house and 2000s garage)
• All works within the internal envelope of the buildings.
• Demolition of the 1980s pool house and 2000s garage.
-
-
-
-
-
MALVERN RAILWAY STATION
 Victorian Heritage Register H1575
Victorian Heritage Register H1575 -
ANSELM
 Victorian Heritage Register H1795
Victorian Heritage Register H1795 -
TRAM SHELTER
 Victorian Heritage Register H0230
Victorian Heritage Register H0230
-
'Lawn House' (Former)
 Hobsons Bay City
Hobsons Bay City -
1 Fairchild Street
 Yarra City
Yarra City -
10 Richardson Street
 Yarra City
Yarra City
-
-












