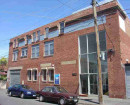CAULFIELD RAILWAY STATION COMPLEX
1 SIR JOHN MONASH DRIVE CAULFIELD EAST, GLEN EIRA CITY
-
Add to tour
You must log in to do that.
-
Share
-
Shortlist place
You must log in to do that.
- Download report




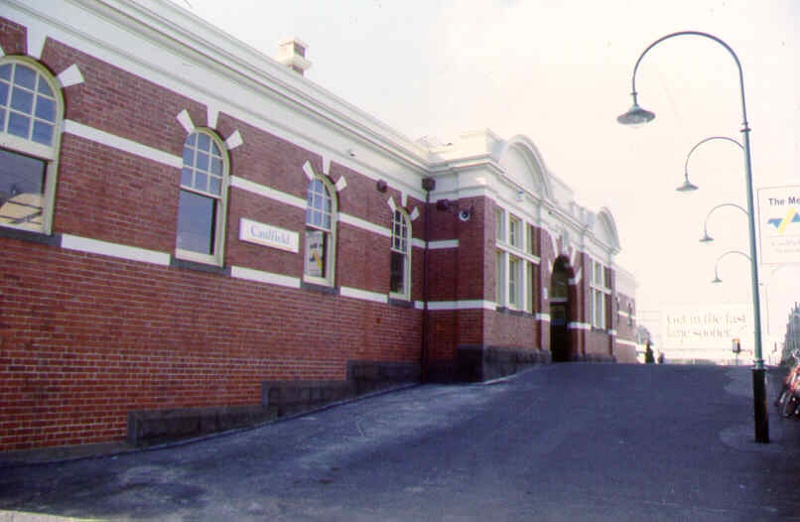
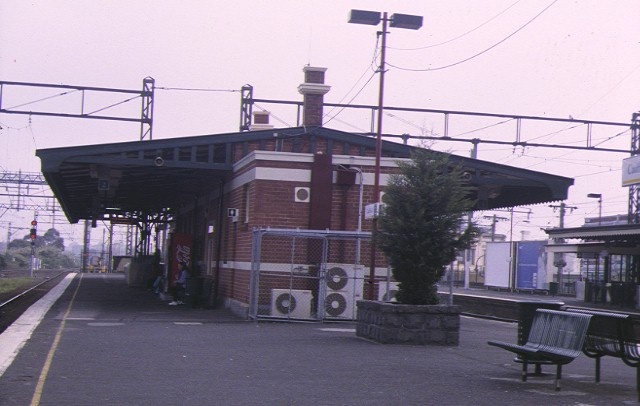
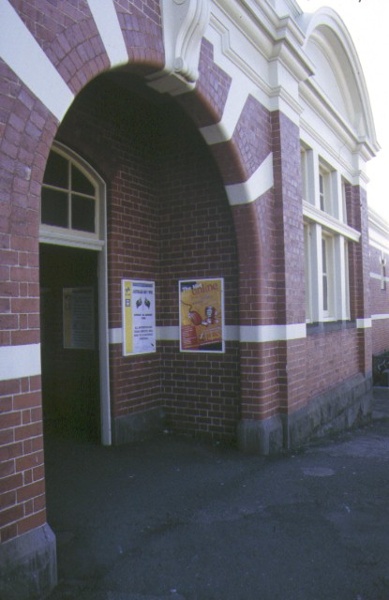
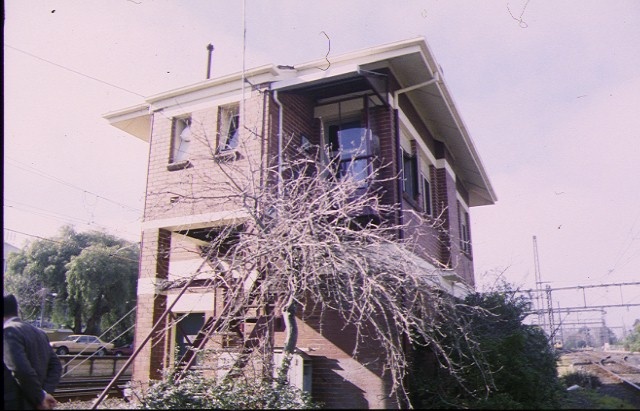
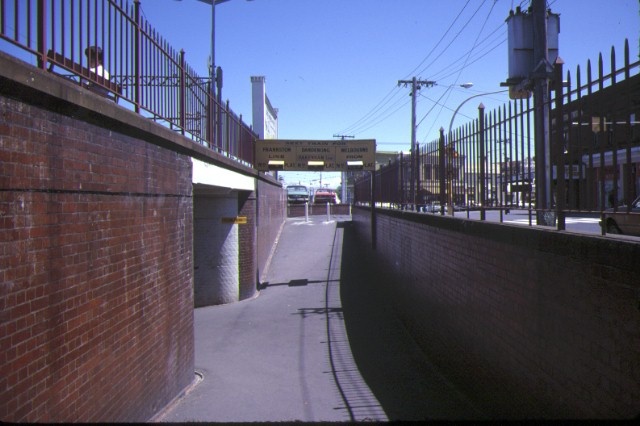
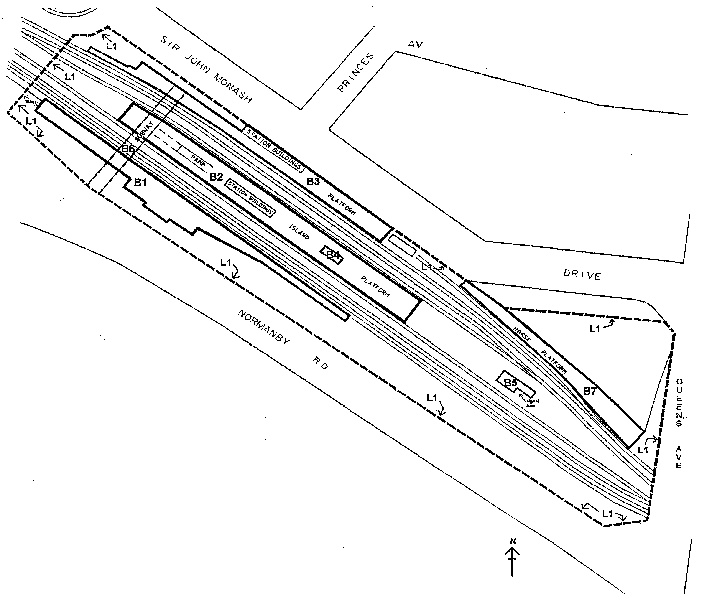
Statement of Significance
What is significant?
Caulfield Railway Station was opened with the line to Oakleigh in 1879. The first station buildings were erected on the site in 1881 and 1883. The current station was constructed in 1913-14 to provide improved and additional facilities to what had become an increasingly busy and important location on the train network. JW Hardy the chief architect of the Victorian Way and Works branch was responsible for its design.
The Caulfield Railway Complex consists of four passenger platforms, horse platform, subway, three principal station buildings, a former lamp/store room and a signal box. The station buildings are of red brick with render banding. Distinct architectural features of the three station buildings include ornate parapets and radiating bands of render around the arched openings. The platforms are shaded by cantilever canopies which are supported by curved I beams and clad in corrugated iron, with a ripple iron valance. Fittings that have been retained and probably dating from 1914 include the timber palisade gates, a female toilet, timber seating, ticket office fittings on platform 4 and a drinking fountain on platform 1. The signal box was constructed c.1920 and is also of red brick. It has a tiled hip roof and retains the fittings in the signal room.
How is it significant?
The Caulfield Railway Station Complex is of architectural, aesthetic, social and historical importance to the State of Victoria.
Why is it significant?
The Caulfield Railway Station Complex is of architectural and aesthetic importance as an imposing Federation Free Style complex, and is an important example of the work of Victorian Way and Works Architect JW Hardy. Details of note include, cement render banding terminating in a radiating design around the archways and an undulating parapet design. The horse platform, though physically undistinguished, is a rare structure of its type. The station is an excellent representative example of a Railway Complex of the era as it contains numerous intact structures as well as objects thought to be contemporary with the buildings. These objects include the female toilet and drinking fountain on platform 1, timber seats and palisade gates. The buildings demonstrate the early use of reinforced concrete in the lintels, slabs to floors and ramps.
The Caulfield Railway Station Complex is of social and historical importance for its role as a point of arrival and departure for horses and patrons of the Caulfield Racecourse. The complex is important for its potential to yield information on the changing nature of railways, locomotive technology and public transport use in Victoria, being an excellent intact example of the type of stations constructed immediately preceding the First World War. Because of its retention of detail, the station provides valuable insights into social attitudes and railway practices at the time it was constructed. The Caulfield Railway Complex demonstrates the expansion of Melbourne, the settling in the suburbs and in particular the establishment of Caulfield as a major metropolitan centre. The construction of a larger station in 1914 represents a boom period in the history of Caulfield.
-
-
CAULFIELD RAILWAY STATION COMPLEX - History
Contextual History:
Caulfield Railway Station is identified in Andrew Ward’s Railway Station Study as belonging to the Essendon Group of Railway Stations.
The Essendon Style
This group is one of several designed to provide improved, and occasionally additional, facilities at important locations on the network. The majority of examples are situated in the metropolitan area, for it is here that traffic growth was most intense.
This style blossomed around 1910 and was extinguished sharply by the outbreak of the First World War. Reinforced concrete was emerging at this time as a useful building material and it was used in these stations to form lintels and slabs to floors and ramps. The slab soffits at Essendon are finished with cement rough cast and 60lb rails are substituted for reinforcing bars.
The plan form consists typically of an island platform building, accessible via a pedestrian ramp and subway, and a secondary building handling passenger and parcels traffic on a side platform with road access. The main building, located at the head of the ramp, consists of the station master’s office, backing onto the general waiting room, then the ladies waiting room, ladies toilet and finally, the men’s toilets. The plan of the secondary building varied.
The principal features of the facade were classical, presented in an Edwardian manner. They included Romanesque archways and segmentally arched windows, circular and triangular pediments and cornices, - at Caulfield, and keystone motifs over windows, and archways. Other details, by which this style can be quickly recognised, include cement render banding, terminating in a radiating design around the archways, and the use of cement roughcast in conjunction with glazed olive green tiles forming parapets above the verandah line. The windows are frequently formed by large Romanesque arches with multi-pane upper sashes.
The picturesque roof line, characteristic of Edwardian Style buildings, was achieved by means of an undulating parapet motif above the line of the cantilever awning. It was complemented by the arched windows and openings, linked together with vestigial cornices. Inside, the linings were either vee-jointed timber or pressed sheet metal featuring spidery “art nouveau” patterns .
History of Place:
Caulfield station was opened with the line to Oakleigh on 2.4.1879. The first buildings were erected under contract No. 1424 by W. Swanson, signed 22.7.1881. A shelter shed and booking office followed under contract No. 1857, signed by J. Brown on 1.3.1883 .
Two additional tracks were provided between Melbourne and Caulfield from 4.10.1915. Working drawings were prepared for the present station buildings prior to this date, those required for platform 4 being signed by the chief architect of the Way and Works Branch, J.W. Hardy, on 3.10.1913. The platforms 1, 2 and 3 buildings followed on 23.1.1914 and were also signed by J.W. Hardy .
Accommodation on the No. 1 platform also included a “station master’s look-out”, demolished in the early 1980s and four first and second class entrances arranged so as to handle racecourse patrons according to their ‘class’ and gate entry numbers. A horse platform with small office was provided to the immediate east of the No. 4 platform and it remains, out of use, today .
The station has been identified in Andrew Ward’s study as being part of the Essendon style group. This group is one of several, designed to provide improved, and occasionally additional, facilities at important locations on the network. The majority of examples are situated in the metropolitan area, for it is here that traffic growth was most intense.
James W. Hardy
James Hardy had been a draftsman with the Existing Lines Branch since 1881 and was appointed to the new office of Chief Architect in 1908. He held the position of Chief Architect for the Department of Way and Works until 1918. Hardy was also responsible for the railway stations at Malvern, Armadale, Toorak and Hawksburn, the group of stations between South Yarra and Caulfield, as well as Camberwell Station .
A 1916 Plan includes the following buildings;
Normanby Road Platform: General Waiting Room, Booking and Parcels Office(extant), Booking Hall (entry doors gone), Ladies Waiting Room and Ladies Closets now one room (one original toilet remaining), Book Stall, Sink, Gates, Urinals and closets (converted into office). Does sink mean drinking fountain or just drain?
Island Platform: Gates, Booking Parcels Telegraph Office, S.Ms Office, General Waiting Room, Porters Room, Lamp Room, Room added after 1916 does not include verandah. Changed plan to all rooms to contain a series of offices.
Sir John Monash Drive: Gates, Booking Hall, Booking Office (contains original cupboards), General Waiting Room, Ladies Waiting Room, Ladies Closets, urinals and Closets, Signal Box (extant but not in this position), Coal Box.
Associated People: Assoc.People W M ROSSCAULFIELD RAILWAY STATION COMPLEX - Assessment Against Criteria
Criterion A
The historical importance, association with or relationship to Victoria's history of the place or object.
The Caulfield Railway Complex's social importance derives from its role as the point of arrival and departure for patrons of the Caulfield racecourse. The Caulfield Railway Complex demonstrates the expansion of Melbourne and the establishment of Caulfield as a major metropolitan centre. The construction of a larger station in 1914 represents a boom period in the history of Caulfield.
Criterion B
The importance of a place or object in demonstrating rarity or uniqueness.
The Caulfield Railway Complex may include the only horse platform on the rail network. The complex is important as a rare example of a particularly intact complex, which still includes original gates, drinking fountains and an original toilet.
Criterion C
The place or object's potential to educate, illustrate or provide further scientific investigation in relation to Victoria's cultural heritage.
The complex is important for its potential to yield information on the changing nature of railways, locomotive technology and public transport use in Victoria
Criterion D
The importance of a place or object in exhibiting the principal characteristics or the representative nature of a place or object as part of a class or type of places or objects.
The Caulfield Railway Complex is an important example of the application of the Federation Free Style to station building design and one of the finest complexes attributed to J. W. Hardy, chief architect of the Way and Works Branch from 1908-1918, comparing with Auburn and Glenferrie (c. 1918) and Spotswood (1912).
Criterion E
The importance of the place or object in exhibiting good design or aesthetic characteristics and/or in exhibiting a richness, diversity or unusual integration of features.
The Caulfield Railway Complex is an important intact example of the Federation Free Style of station buildings. It has retained many of its ancillary buildings including the former lamp room and signal box.
Criterion F
The importance of the place or object in demonstrating or being associated with scientific or technical innovations or achievements.Criterion G
The importance of the place or object in demonstrating social or cultural associations.Criterion H
Any other matter which the Council considers relevant to the determination of cultural heritage significanceCAULFIELD RAILWAY STATION COMPLEX - Permit Exemptions
General Exemptions:General exemptions apply to all places and objects included in the Victorian Heritage Register (VHR). General exemptions have been designed to allow everyday activities, maintenance and changes to your property, which don’t harm its cultural heritage significance, to proceed without the need to obtain approvals under the Heritage Act 2017.Places of worship: In some circumstances, you can alter a place of worship to accommodate religious practices without a permit, but you must notify the Executive Director of Heritage Victoria before you start the works or activities at least 20 business days before the works or activities are to commence.Subdivision/consolidation: Permit exemptions exist for some subdivisions and consolidations. If the subdivision or consolidation is in accordance with a planning permit granted under Part 4 of the Planning and Environment Act 1987 and the application for the planning permit was referred to the Executive Director of Heritage Victoria as a determining referral authority, a permit is not required.Specific exemptions may also apply to your registered place or object. If applicable, these are listed below. Specific exemptions are tailored to the conservation and management needs of an individual registered place or object and set out works and activities that are exempt from the requirements of a permit. Specific exemptions prevail if they conflict with general exemptions. Find out more about heritage permit exemptions here.Specific Exemptions:General Conditions:
1. All exempted alterations are to be planned and carried out in a manner which prevents damage to the fabric of the registered place or object.
2. Should it become apparent during further inspection or the carrying out of alterations that original or previously hidden or inaccessible details of the place or object are revealed which relate to the significance of the place or object, then the exemption covering such alteration shall cease and the Executive Director shall be notified as soon as possible.
3. If there is a conservation policy and plan approved by the Executive Director, all works shall be in accordance with it.
4. Nothing in this declaration prevents the Executive Director from amending or rescinding all or any of the permit exemptions.
5. Nothing in this declaration exempts owners or their agents from the responsibility to seek relevant planning or building permits from the responsible authority where applicable.
Exterior
* Minor repairs and maintenance which replace like with like.
* Removal of any extraneous items such as air conditioners, pipe work, ducting, wiring, antennae, aerials etc, and making good.
* Installation or repair of damp-proofing by either injection method or grouted pocket method.
* Regular garden maintenance.
Interior
* Painting of previously painted walls and ceilings provided that preparation or painting does not remove evidence of the original paint or other decorative scheme.
* Removal of paint from originally unpainted or oiled joinery, doors, architraves, skirtings and decorative strapping.
* Installation, removal or replacement of carpets and/or flexible floor coverings.
* Installation, removal or replacement of curtain track, rods, blinds and other window dressings.
* Installation, removal or replacement of hooks, nails and other devices for the hanging of mirrors, paintings and other wall mounted artworks.
* Refurbishment of bathrooms, toilets including removal, installation or replacement of sanitary fixtures and associated piping, mirrors, wall and floor coverings.
* Installation, removal or replacement of kitchen benches and fixtures including sinks, stoves, ovens, refrigerators, dishwashers etc and associated plumbing and wiring.
* Installation, removal or replacement of ducted, hydronic or concealed radiant type heating provided that the installation does not damage existing skirtings and architraves and provided that the location of the heating unit is concealed from view.
* Installation, removal or replacement of electrical wiring provided that all new wiring is fully concealed and any original light switches, pull cords, push buttons or power outlets are retained in-situ. Note: if wiring original to the place was carried in timber conduits then the conduits should remain in-situ.
* Installation, removal or replacement of bulk insulation in the roof space.
* Installation, removal or replacement of smoke detectors
-
-
-
-
-
PRIMARY SCHOOL NO.2586
 Victorian Heritage Register H1710
Victorian Heritage Register H1710 -
CAULFIELD RACECOURSE
 Victorian Heritage Register H2415
Victorian Heritage Register H2415 -
LORD LODGE
 Victorian Heritage Register H0071
Victorian Heritage Register H0071
-
"1890"
 Yarra City
Yarra City -
"AMF Officers" Shed
 Moorabool Shire
Moorabool Shire -
"AQUA PROFONDA" SIGN, FITZROY POOL
 Victorian Heritage Register H1687
Victorian Heritage Register H1687
-
'NORWAY'
 Boroondara City
Boroondara City -
1 Mitchell Street
 Yarra City
Yarra City
-
-















