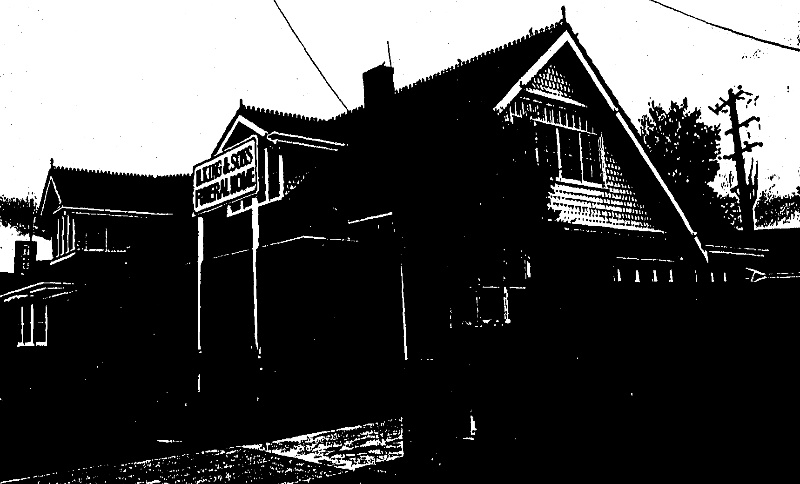House at 184 Geelong Road
184 Geelong Road, FOOTSCRAY VIC 3011 - Property No 2037010500
-
Add to tour
You must log in to do that.
-
Share
-
Shortlist place
You must log in to do that.
- Download report



Statement of Significance
Architecturally, a modest design which has been well adapted to its site and possesses some interesting details. Historically, associated with two generations of the locally well-known Green family.
-
-
House at 184 Geelong Road - Physical Description 1
Aptly shaped for its irregular corner site, this house is Bungalow in concept but retains elements from both the previous later Victorian (encaustic veranda tiles) and Edwardian periods. The roof gable however prevails as the dominant form, providing a basis for attic dormers of varying sizes and large areas of shingling. In the same stylistic language as the form is the use of Marseilles pattern roof tiles, the heavy veranda piers and to a lesser degree the clinker brick walls. Throughout, diaper pattern multi-paned lead-lighting is used, while other (Eastern) details include the fretted rafter-ends and boarded eaves. Although, not of a startling concept, the corner siting and the designer's response to it are enhancements to the house's architectural worth.
House at 184 Geelong Road - Integrity
External Integrity
Bricks have been painted (albeit brick colour) and the fence replaced.
House at 184 Geelong Road - Physical Description 2
Streetscape
Difficult to perceive since the overpass construction, the house has few contemporary neighbours. Nearby Edwardian and Victorian houses have generally been altered. The distinctive Green's Buildings, at the nearby Barkly Street corner, provides a historical link.
Heritage Study and Grading
Maribyrnong - City of Footscray Urban Conservation Study
Author: Graeme Butler
Year: 1989
Grading:
-
-
-
-
-
FORMER BARKLY THEATRE
 Victorian Heritage Register H0878
Victorian Heritage Register H0878 -
PRIMARY SCHOOL NO.253
 Victorian Heritage Register H1713
Victorian Heritage Register H1713 -
THE PEBBLES
 Victorian Heritage Register H1308
Victorian Heritage Register H1308
-
-









