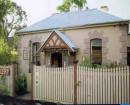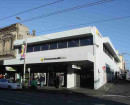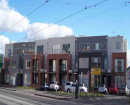PRIMARY SCHOOL NO.253
100 GEELONG ROAD FOOTSCRAY, MARIBYRNONG CITY
-
Add to tour
You must log in to do that.
-
Share
-
Shortlist place
You must log in to do that.
- Download report


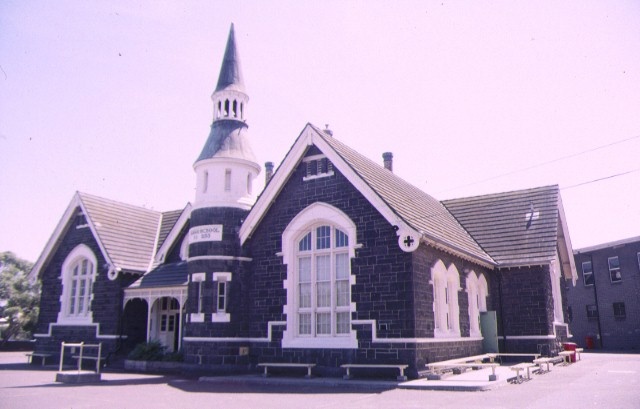
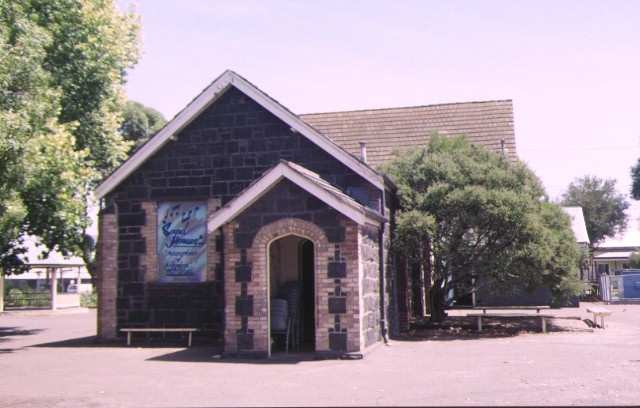
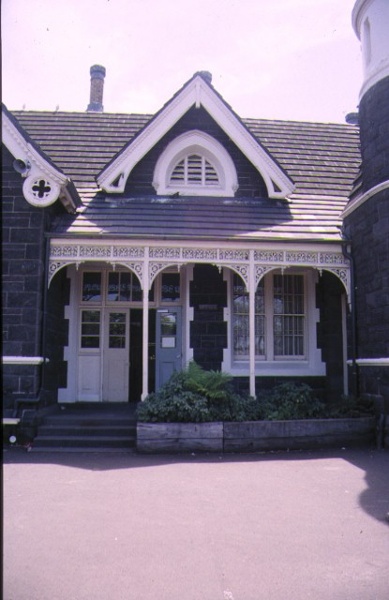
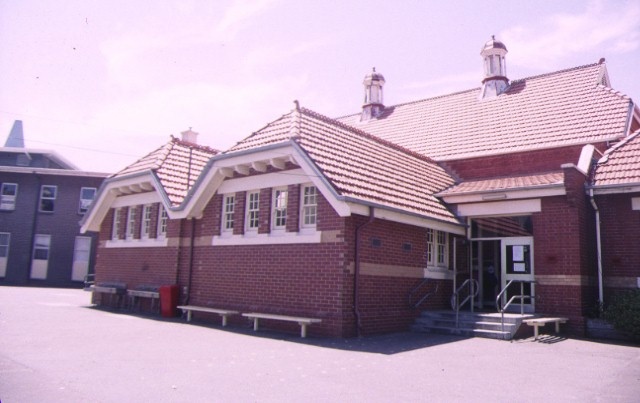

Statement of Significance
What is significant?
Footscray Primary School No.253 was first opened as a National School on 13 August 1860 in a single wooden classroom. A detached bluestone classroom was constructed in 1864-65 and completed in 1868. This operated as a Common School until the Education Act of 1872 came into operation. The school catered for a poor but settled population. The parents of the children were mostly "quarrymen, stone-breakers and general labourers". By the time the 1881 bluestone building was built, the school population had changed from the children of small farmers, contractors and quarrymen to the children of factory workers. In 1911 an infants school was added on the north-east corner of the site. The 1868 bluestone building as well as the separate 1881 building survive on the site. The Common School is constructed of bluestone with brick quoining and consists of two classrooms. The 1881 main school is also constructed of bluestone and has a prominent entry with a verandah and turret office containing a belltower. The infant building is in the pavilion style, an Edwardian design adopted by the Public Works Department for infants buildings constructed between 1907 and 1915. It is constructed of red brick and has a central hall with classrooms around. The main hall has a polished timber hammer beam roof and leadlight windows depicting Australian birds.
How is it significant?
Footscray Primary School is of social, historical and architectural importance to the State of Victoria.
Why is it significant?
Footscray Primary School is of social and historical importance as it was associated with the provision of education from the Common School period of 1862-72 as well as under the Education Act of 1872. Its bluestone construction in both the Common School and the Education Department phases is linked with the growth of Footscray and is an example of the way local sources of building material were used before the improvements in transport in Victoria gave access to greater diversity of materials. The intactness of the whole school site at Footscray is enhanced by the presence of the Common School, the main building of 1881, and the detached infant school of 1911. There are few school sites which demonstrate so clearly the sequence of development from 1864 and this may be linked with the growth of the suburb of Footscray and the history of an industrial inner suburb of Melbourne.
Footscray Primary School is of architectural importance as it exhibits the principal characteristics of a locally built Common School of the 1860s together with those of the early Education Department Urban School and the early twentieth century Infants School. It demonstrates the development of a school on the one site for over one hundred and thirty years. There are two brick single-room Common Schools in the metropolitan area but Footscray is the only extant urban example of a single-room stone Common School. Details of particular note are the mural painted in the main classroom of the 1868 Common School building and the elaborate verandah and turret at the entry to the 1881 bluestone building. The Infant Building retains its characteristic details including elaborate ceiling and leadlight windows and exterior hexagonal roof ventilators.
-
-
PRIMARY SCHOOL NO.253 - History
Contextual History:
Footscray
The beginnings of Footscray were at the point where travellers crossed the Maribynong River on the road to Geelong. Here a punt, a hotel, a stable and a stockyard were provided for those who needed a stopping-place. The town was surveyed in 1849 and although in 1860 was described as a jumble of little huts, its population by 1861 was 1070 (John Lack, 1991, pp. 38 & 49).
The early working population of Footscray was dominated by those associated with the stone quarries, masons, stone-breakers and carters. Footscray’s basalt (known as bluestone) was in huge demand in the 1840s and 1850s for buildings, railways and roads. Even when durable bricks were obtainable, bluestone continued to be used for foundations of buildings. By the end of the 1870s, the region was declining as a source of stone and the numbers employed in the quarries had dropped. They rose again during the building boom of the 1880s.
By the 1860s manufacturing was replacing quarrying as the main source of work for Footscray residents. By 1871 at least one in three male workers owed his employment to manufacturing. Footscray was the most highly industrialised of all Melbourne suburbs (Lack, 1991, p. 87-88). Abattoirs and tanneries, bone mills, manure works and boiling-down establishments increased in Footscray as the century went on.
The Architect
Bastow, Henry Robert (1839- 1920) was born on 3 May 1839. He migrated to Australia from Bridport, Dorset. He practised as an architect and surveyor in Tasmania in 1863 and is known to have designed the Union Chapel in Hobart (illus wood engraving by Samuel Calvert in Picture Collection, State Library of Victoria). He took up an appointment with the Victorian Public Service on 30 April 1866, working as a draughtsman for the Victorian Water Supply and later as an architect and civil engineer for the Railway Department. In 1873 he was appointed to the Education Department as head of the architecture branch.
The introduction of free compulsory and secular education in Victoria in 1872 led to a wave of building of schools all over the state. As the architect in charge of the provision of school buildings, Henry Bastow left a huge legacy to the State in the form of hundreds of schools of every type and size. Bastow was attached to the Education Department from 1873 to 1883 when he and his staff were transferred to the Public Works Department as part of the State Schools Division (L. Burchell p.162). By 1885 he was Senior Architect. He then had responsibility for “the design and execution of all architectural works (L. Burchell p.162).
Bastow supervised the design of the new Crown Law Offices in 1892. He was retrenched on 30 April 1894, when reductions in the public service were made during the economic depression (W.Jacobs & K.Twigg, Vol.1, p.35). He worked as an orchardist at Harcourt until his death on 30 September 1920 (Bibliography File, State Library of Victoria).
It was under Bastow that the Footscray 1881 building was designed and constructed. The choice of bluestone for this was particularly appropriate for Footscray, as the suburb was a major producer of building stone.
The Architect of the Infants School
George William Watson (1850-1915) was born and educated in England. He entered the Public Works Department Department soon after his arrival in Victoria in October 1872 He was an Associate of the Royal Instiitute of British Architects and a member of the Society of Architects. He designed and carried out many large and important buildings amongst which were the Lunatic Asylum, Sunbury, the Public Buildings and Law Courts, Bendigo and the Female Prison, Pentridge. He was promoted to Chief Architect of the Public Works Department in 1910 and died on 26 July 1915.
Infants Schools
The Education Department from the early years of the twentieth century provided detached infants schools. Their construction reflects a greater attention to the particular needs of young children as a result of the work of educational theorists such as Froebel and Pestalozzi which was taken up by the the newly-appointed Director of Education, Frank Tate. Tate was an advocate of healthier, more efficient school environments. It was important, he said, that a child’s sense of love, wonder and delight in what is fine is kept alive and strenthened. He held that the child should not be forced to adapt himself to an educational system but the system should be adapted to his individual needs.
The infants schools generally were designed with a cluster of classrooms arranged around a central assembly hall. Cloakrooms, lavatories, teacher’s room and storerooms were included in the plan. The hall was decorated with leadlight windows featuring colourful designs. Sometimes these were of Australian birds and animals or pastoral scenes.
Education Department Buildings
The first thirty years of the Education Department had seen numerous buildings in city and country. Some of the substantial buildings, however, were barrack like, poorly ventilated, and ill-lit by high windows placed at the back of the classrooms and frosted to offset the lack of blinds. Space was inadequate and children were seated in long fixed desks with backless forms, or close packed in tiered galleries (L.J.Blake, 1973, p.327). Tate visited Board Schools in London in 1907 and was impressed with the educational palaces he saw. He noted the well-lit rooms, the tiled corridors, the parquetted floors, the enamelled brick dadoes, the comfortable dual desks, the pianos, the artistic pictures (L.J.Blake, 1973, p.329).
Buildings constructed in Victoria under Tate’s administration were designed after consultations between Tate, the Chief Architect, George Watson and the School Medical Officers to advise on every aspect of school buildings. Building regulations for schools were introduced with requirements set down for the minimum size of sites “access to buildings, corridors, doors, stairways, walls, ceilings, floors, fireplaces and cupboards, hydroplate, coloring, lighting, ventilation, cloakrooms, lavatories, sanitation and drainage”(L.J.Blake, 1973, p.330).
History of Place:
Footscray Primary School No. 253 was first opened as a National School on 13 August 1860 in a single wooden classroom. A detached bluestone classroom was constructed in 1864-65 and completed in 1868. This operated as a Common School until the Education Act of 1872 came into operation. The school catered for a poor but settled population. The parents of the children were mostly quarrymen, stone-breakers and general labourers (Lack, p.82). The correspondent for the local committee, John Brown, wrote to the Board of Education seeking a subsidy. £100 was raised locally and a matching grant was sought to build a bluestone school rather than a wooden one because of the extremely exposed nature of the site. As Brown pointed out, the parents could contribute in labour and materials, if not in cash. There are Quarrymen who could not give cash might give twenty loads of stone and there are industrious men who might give labour by themselves or by their horses.
By the time the 1881 bluestone building was built, the school population had changed from the children of small farmers, contractors and quarrymen to the children of factory workers.
In 1911 an infants school was added on the north-east corner of the site.
The galleries were removed from the classrooms in 1954.
Associated People: Assoc.People MAJOR I N CLARKEPRIMARY SCHOOL NO.253 - Assessment Against Criteria
Criterion A
The historical importance, association with or relationship to Victoria's history of the place or object.
The Footscray Primary School is associated with the provision of education from the Common School period of 1862-72 as well as under the Education Act of 1872. Its bluestone construction in both the Common School and the Education Department phases is linked with the growth of Footscray as a source of building stone and is an example of the way local sources of building material were used before the improvements in transport in Victoria gave access to greater diversity of materials.
Criterion B
The importance of a place or object in demonstrating rarity or uniqueness.Criterion C
The place or object's potential to educate, illustrate or provide further scientific investigation in relation to Victoria's cultural heritage.Criterion D
The importance of a place or object in exhibiting the principal characteristics or the representative nature of a place or object as part of a class or type of places or objects.
The Footscray Primary School exhibits the principal characteristics of the locally built Common School of the 1860s together with those of the early Education Department urban school and the early twentieth century Infants School. It demonstrates the development of the school on the one site for over one hundred and thirty years.
Criterion E
The importance of the place or object in exhibiting good design or aesthetic characteristics and/or in exhibiting a richness, diversity or unusual integration of features.
Details of particular note are the mural painted in the main classroom of the 1868 Common School building and the elaborate verandah and turret at the entry to the 1881 bluestone building. The Infant Building retains its characteristic details including elaborate ceiling and leadlight windows and exterior hexagonal roof ventilators.
Criterion F
The importance of the place or object in demonstrating or being associated with scientific or technical innovations or achievements.Criterion G
The importance of the place or object in demonstrating social or cultural associations.Criterion H
Any other matter which the Council considers relevant to the determination of cultural heritage significancePRIMARY SCHOOL NO.253 - Permit Exemptions
General Exemptions:General exemptions apply to all places and objects included in the Victorian Heritage Register (VHR). General exemptions have been designed to allow everyday activities, maintenance and changes to your property, which don’t harm its cultural heritage significance, to proceed without the need to obtain approvals under the Heritage Act 2017.Places of worship: In some circumstances, you can alter a place of worship to accommodate religious practices without a permit, but you must notify the Executive Director of Heritage Victoria before you start the works or activities at least 20 business days before the works or activities are to commence.Subdivision/consolidation: Permit exemptions exist for some subdivisions and consolidations. If the subdivision or consolidation is in accordance with a planning permit granted under Part 4 of the Planning and Environment Act 1987 and the application for the planning permit was referred to the Executive Director of Heritage Victoria as a determining referral authority, a permit is not required.Specific exemptions may also apply to your registered place or object. If applicable, these are listed below. Specific exemptions are tailored to the conservation and management needs of an individual registered place or object and set out works and activities that are exempt from the requirements of a permit. Specific exemptions prevail if they conflict with general exemptions. Find out more about heritage permit exemptions here.Specific Exemptions:EXEMPTIONS FROM PERMITS:
(Classes of works or activities which may be undertaken without a permit under
Part 4 of the Heritage Act 1995)
General Conditions:
1. All alterations are to be planned and carried out in a manner which
prevents damage to the fabric of the registered place or object.
2. Should it become apparent during further inspection or the carrying out of
alterations that original or previously hidden or inaccessible details of the
place or object are revealed which relate to the significance of the place or
object, then the exemption covering such alteration shall cease and the
Executive Director shall be notified as soon as possible.
3. If there is a conservation policy and plan approved by the Executive
Director, all works shall be in accordance with it.
4. Nothing in this declaration prevents the Executive Director from amending
or rescinding all or any of the permit exemptions.
5. Nothing in this declaration exempts owners or their agents from the
responsibility to seek relevant planning or building permits from the
responsible authority where applicable.
Exterior
* Minor repairs and maintenance which replace like with like.
* Removal of any extraneous items such as air conditioners, pipe work,
ducting, wiring, antennae, aerials etc, and making good.
* Installation or repair of damp-proofing by either injection method or
grouted pocket method.
* Regular garden maintenance.
* Installation, removal or replacement of garden watering systems.
* Repair, removal or replacement of existing pergolas and other garden
structures.
Interior
* Painting of previously painted walls and ceilings provided that preparation
or painting does not remove evidence of the original paint or other decorative
scheme.
* Removal of paint from originally unpainted or oiled joinery, doors,
architraves, skirtings and decorative strapping.
* Installation, removal or replacement of carpets and/or flexible floor
coverings.
* Installation, removal or replacement of curtain track, rods, blinds and
other window dressings.
* Installation, removal or replacement of hooks, nails and other devices for
the hanging of mirrors, paintings and other wall mounted artworks.
* Refurbishment of bathrooms, toilets including removal, installation or
replacement of sanitary fixtures and associated piping, mirrors, wall and
floor coverings.
* Installation, removal or replacement of kitchen benches and fixtures
including sinks, stoves, ovens, refrigerators, dishwashers etc and associated
plumbing and wiring.
* Installation, removal or replacement of ducted, hydronic or concealed
radiant type heating provided that the installation does not damage existing
skirtings and architraves and provided that the location of the heating unit
is concealed from view.
* Installation, removal or replacement of electrical wiring provided that all
new wiring is fully concealed and any original light switches, pull cords,
push buttons or power outlets are retained in-situ. Note: if wiring original
to the place was carried in timber conduits then the conduits should remain
in-situ.
* Installation, removal or replacement of bulk insulation in the roof space.
* Installation, removal or replacement of smoke detectors
-
-
-
-
-
FORMER BARKLY THEATRE
 Victorian Heritage Register H0878
Victorian Heritage Register H0878 -
FOOTSCRAY RAILWAY STATION COMPLEX
 Victorian Heritage Register H1563
Victorian Heritage Register H1563 -
THE PEBBLES
 Victorian Heritage Register H1308
Victorian Heritage Register H1308
-
'CARINYA' LADSONS STORE
 Victorian Heritage Register H0568
Victorian Heritage Register H0568 -
1 Alexander Street
 Yarra City
Yarra City -
1 Botherambo Street
 Yarra City
Yarra City
-
-






