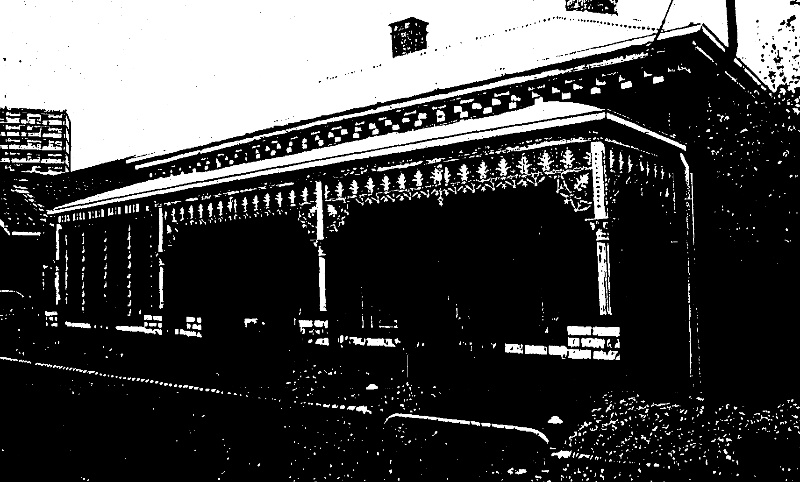Gwenroy House
163 Gordon Street MARIBYRNONG, Maribyrnong City
-
Add to tour
You must log in to do that.
-
Share
-
Shortlist place
You must log in to do that.
- Download report


Statement of Significance
Architecturally, a typical suburban villa, but distinguished here by its use of basalt and its mason owner, in an area known in the metropolis for its stone quarries.
-
-
Gwenroy House - Physical Description 1
Double-fronted, hip-roofed and built of finely jointed quarry-face stone, this villa is an appropriate illustration of its rust owner's craft. Brickwork (fancy whites) built around openings and as three-course dog-toothing below the facade eaves, is the minority material. Added, in the form of ornament, is the convex-profile cast-iron verandah, with its stylized Corinthian order columns and palmette cast-iron frieze. The chimneys, with their near cornice-less profile, bely the expected chimney pattern of the house construction date and hark back to an earlier era. The door joinery is modest, with sidelights and 'cricket bat' mouldings to door panels.
Gwenroy House - Integrity
External Integrity
Brick piers and balustrading occupy the lower half of the verandah, part of which has been built in. The brickwork has been painted, fence replaced and an intrusive garage added on the north.
Gwenroy House - Physical Description 2
Streetscape
Adjoins a row of similarly formed timber villas on the south and relates, at some distance, to a row to the north. Most have been altered and immediately to the north is an unrelated recently renovated motel building.Heritage Study and Grading
Maribyrnong - City of Footscray Urban Conservation Study
Author: Graeme Butler
Year: 1989
Grading:
-
-
-
-
-
FORMER BARKLY THEATRE
 Victorian Heritage Register H0878
Victorian Heritage Register H0878 -
PRIMARY SCHOOL NO.253
 Victorian Heritage Register H1713
Victorian Heritage Register H1713 -
THE PEBBLES
 Victorian Heritage Register H1308
Victorian Heritage Register H1308
-
-









