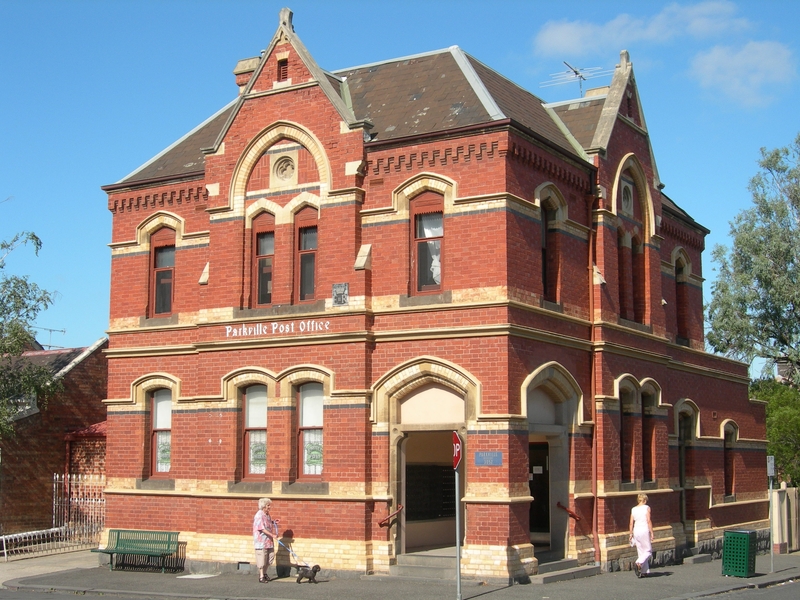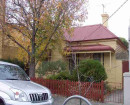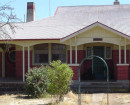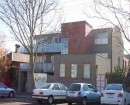PARKVILLE POST OFFICE AND QUARTERS
69-73 FITZGIBBON STREET AND 27-37 BAYLES STREET PARKVILLE, MELBOURNE CITY
-
Add to tour
You must log in to do that.
-
Share
-
Shortlist place
You must log in to do that.
- Download report




Statement of Significance
What is significant?
The Parkville Post Office and Quarters was designed in the neo-Gothic style by Public Works Department architects SE Brindley and SC Brittingham. The builder was JG McLean and the building was completed in 1889. The Parkville Post Office and Quarters is a two storey polychrome brick building on a bluestone plinth. It is sited on a corner location with facades to Fitzgibbon Street and Bayles Street. Each of the street facades is composed of three bays, with the centre bay projecting slightly forward and topped by a parapeted gable projecting through the eaves line. All openings have stilted segmental arches or single point segmental arches. String courses, imposts, drip moulds and quatrefoil motifs are in freestone. The eaves are augmented with brick machicolations and the hipped roofs are covered with slate. Stained glass windows have been introduced from the demolished Preston Post office. The interior layout is largely intact although the counter and instrument table have been replaced.
How is it significant?
The Parkville Post Office and Quarters is of architectural significance to the State of Victoria.
Why is it significant?
The Parkville Post Office and Quarters is architecturally significant as an early example of the adoption by the Public Works Department of the Gothic polychrome style for post offices. It also demonstrates the gradual adoption during the late 1880s of Gothic styling for public buildings other than schools. The choice of the Gothic style at the Parkville Post Office and Quarters contrasts to other post offices built in the same year. Flemington was in a Moorish style, Geelong was Italianate, Mildura was Queen Anne and Warracknabeal was in an English domestic style. The Parkville Post Office and Quarters is also of significance as a design response to the suburban setting, offering a truly residential, domestic character in keeping with the character of suburban Parkville.
-
-
PARKVILLE POST OFFICE AND QUARTERS - History
Contextual History:
From the inception of the Education Department in 1873 with Henry Bastow as its principle architect, the Gothic revival style was an important style. The transfer of school building responsibilities to the Public Works Department in 1883 marked the gradual adoption of the style to other types of public building. Bastow’s ascension to Senior Architect of the Public Works Department in 1885 cemented the wider adoption and acceptance of the style.
Associated People: S E BindleyPARKVILLE POST OFFICE AND QUARTERS - Permit Exemptions
General Exemptions:General exemptions apply to all places and objects included in the Victorian Heritage Register (VHR). General exemptions have been designed to allow everyday activities, maintenance and changes to your property, which don’t harm its cultural heritage significance, to proceed without the need to obtain approvals under the Heritage Act 2017.Places of worship: In some circumstances, you can alter a place of worship to accommodate religious practices without a permit, but you must notify the Executive Director of Heritage Victoria before you start the works or activities at least 20 business days before the works or activities are to commence.Subdivision/consolidation: Permit exemptions exist for some subdivisions and consolidations. If the subdivision or consolidation is in accordance with a planning permit granted under Part 4 of the Planning and Environment Act 1987 and the application for the planning permit was referred to the Executive Director of Heritage Victoria as a determining referral authority, a permit is not required.Specific exemptions may also apply to your registered place or object. If applicable, these are listed below. Specific exemptions are tailored to the conservation and management needs of an individual registered place or object and set out works and activities that are exempt from the requirements of a permit. Specific exemptions prevail if they conflict with general exemptions. Find out more about heritage permit exemptions here.Specific Exemptions:EXEMPTIONS OF PERMIT:
INTERIOR DECORATIVE SCHEMES
Interior painting / wall-papering to walls and ceilings, provided the
preparation work for painting / papering does not remove evidence of the
building's original paint or other decorative scheme.
Removal of existing carpets / flexible floor coverings e.g. vinyl.
Installation of carpets and flexible floor coverings
Installation of curtain track, rod, blinds.
REFURBISHMENT OF BATHROOMS, TOILETS, KITCHENS
Refurbishment of bathroom /toilet / ensuite including removal of existing
sanitary fixtures and associated piping, mirrors, and wall and floor
coverings, and installation of new fixtures, and wall and floor coverings .
Removal of existing kitchen benches and fixtures (stoves, dishwashers etc.)
and floor coverings and installation of new kitchen benches and fixtures,
including associated plumbing and wiring.
-
-
-
-
-
ST JUDES ANGLICAN CHURCH
 Victorian Heritage Register H0014
Victorian Heritage Register H0014 -
RESIDENCE
 Victorian Heritage Register H0095
Victorian Heritage Register H0095 -
FORMER METROPOLITAN MEAT MARKET
 Victorian Heritage Register H0042
Victorian Heritage Register H0042
-
'Lawn House' (Former)
 Hobsons Bay City
Hobsons Bay City -
1 Fairchild Street
 Yarra City
Yarra City -
10 Richardson Street
 Yarra City
Yarra City
-
-












