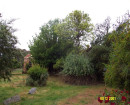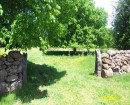James Darling house
47 Cowper Street, FOOTSCRAY VIC 3011 - Property No 3021012400
-
Add to tour
You must log in to do that.
-
Share
-
Shortlist place
You must log in to do that.
- Download report


Statement of Significance
Maribyrnong Heritage Review SOS
The James Darling house is significant to the Western Region because:
- architecturally, despite its alterations, the house is distinctive within the region because of the combination of its age, unusual form, stone construction and the use of Gothic Revival detail on this scale and type of house ( Criterion B2);
- the front fence expresses aptly its stonemason first owner's craft; and ( Criterion F1)
- its association with Halliday connects with Footscray's industrial history and its important metropolitan role ( Criterion A4).
Footscray Conservation Study SOS
Architecturally, despite its alterations the house is distinctive because of its form and the use of medieval detail on this scale and type of house. The valuable front fence expresses aptly its stonemason first owner's craft and its association with Halliday connects with Footscray's industrial history and its important metropolitan role.
Australian Heritage Commission (AHC) criteria
The Australian Heritage Commission criteria consist of a set of eight criteria which cover social, aesthetic, scientific, and historic values. Each criterion has sub-criteria written specifically for cultural or natural values. The relevant criteria are:
F.1 design or technological achievement .
A.4 demonstrates well the course and pattern of history, important historic events
B.2 rarity
-
-
James Darling house - Physical Description 1
Apparently (from its diminutive scale) of some age, the house appears to have suffered a few minor subtle alterations which obscure its original form and materials. The two-storey (stuccoed masonry, brick and stone) wing with its gabled roof line lacks only the scalloped barge-boards (surviving on the south-facing dormer) to fully express the domestic Gothic revival style common in the 1860-70s and prior to the arrival of the Italian influence. Its window bay, with its crenulated parapet, provides a parapet motif for use in the adjoining (formerly stuccoed) brick single-storey wing.
Here the 1920s Bungalow style appeared to have induced one owner (Walker?) to introduce stout verandah piers to take the verandah roof which itself was extended well beyond the two storey facade and the verandah wing-wall of the other wing (since removed). It is also probable that the wing-wall itself was added late last century. The brickwork is Colonial bonded and may be seen in its unpainted state in the chimney shafts. These possess caps and tall terra-cotta pots. The notable iron picket front fence is framed mainly by carved stone posts and plinths.
Two Italian cypresses (`Cupressus sempervirens') form part of the garden.James Darling house - Physical Conditions
Externally good (partially disturbed, well preserved).
James Darling house - Integrity
Externally substantially intact/some intrusions. Verandah, parapet and roof have been recreated, the barge board replaced, openings altered in detail.
James Darling house - Physical Description 2
Context
Among late Victorian period hip-roof timber villas, many altered but retaining much of their form and detail.
James Darling house - Historical Australian Themes
Thematic context
Australian Principal Theme Building settlements, towns and cities
PAHT Subtheme Making suburbs
Local Theme(s) Employers' HousingJames Darling house - Physical Description 3
Map (Melway) 42 D5
Boundary description The title land and buildings with emphasis on fabric from or near the construction
date, the late 19th century.
Heritage Significance Regional
Creation date(s) 1879
Local Government Area City of Maribyrnong
Ownership Type PrivateHeritage Study and Grading
Maribyrnong - Maribyrnong Heritage Review
Author: Jill Barnard, Graeme Butler, Francine Gilfedder & Gary Vines
Year: 2000
Grading:
-
-
-
-
-
FORMER BARKLY THEATRE
 Victorian Heritage Register H0878
Victorian Heritage Register H0878 -
FOOTSCRAY RAILWAY STATION COMPLEX
 Victorian Heritage Register H1563
Victorian Heritage Register H1563 -
HENDERSON HOUSE
 Victorian Heritage Register H0183
Victorian Heritage Register H0183
-
177 Fenwick Street
 Yarra City
Yarra City -
19 Cambridge Street
 Yarra City
Yarra City -
2 Derby Street
 Yarra City
Yarra City
-
-












