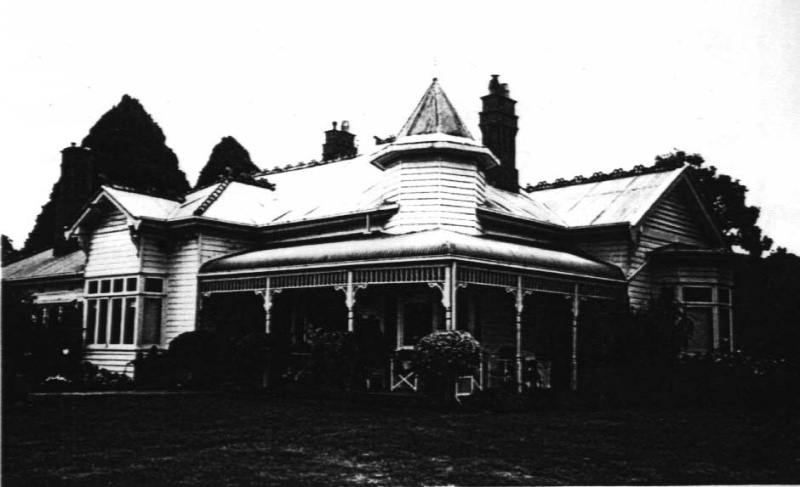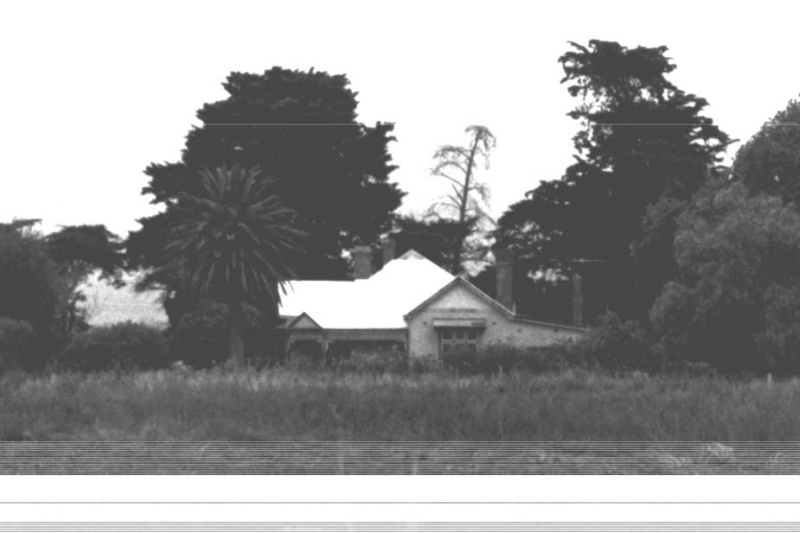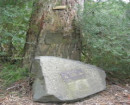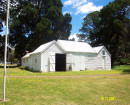KILLARY
160 Nine Mile Road TYNONG, Cardinia Shire
-
Add to tour
You must log in to do that.
-
Share
-
Shortlist place
You must log in to do that.
- Download report



Statement of Significance
Killary, built in 1910 for the Gleesons, is significant to Cardinia Shire as a large and notable weatherboard Queen Anne style villa, with contemporary farm buildings. The house and hay shed are thought to be architect-designed and both are externally near original except for alterations at the back.
Killary has historical significance for its long association with the Gleeson family who still own the property, and its location on the reclaimed swamp lands, the size and design of the house being indicative of the diversity of holdings in the former swamp areas.
Regional Significance
-
-
KILLARY - Physical Description 1
This is a large and notable weatherboard Queen Anne style villa and contemporary farm buildings, now owned by PJ Gleeson and set on the south bank of the Northern Boundary Drain. The upper wall cladding is in a rusticated form with notched or shingle-pattern boards under the sill line. The corrugated iron clad roof is typically high-hipped with terra-cotta (or simulated terra-cotta) ridge cappings and hipped roofs (with gabled minor bays) over the extended room bays. These bays terminate the return bullnose verandah, with its slatted frieze (wave pattern), turned posts and fretted brackets. The distinctive part of the house is the octagonal broach-form turret at the corner, set within the verandah.
The chimneys are red brick with exaggerated ribbing and corbelled cornice mouldings and the timber-framed windows grouped as casements with toplights for the main rooms and double-hung sashes for the minor windows.
The house is thought to have been extended in the same style at the rear from the projecting room bay on the side elevation. This may have been done at the same time as the landscaping which included the stone-pillared pergola1.
The house has a notable well preserved interior with oak dado panelling, fretted trussing across window bays, picture rails, moulded plaster cornices and ceilings set out in panels with rosettes, polished Edwardian-era timber mantles with leaded glass inserts and polished folding doors which enable communicating rooms. The name of the house, Killary, is set in leaded glass as the upper segment-arched panel of the front door. It has side and top lights of similar glazing.
It was reputedly architect designed as was the large hipped-roof open hay shed at the rear, with its stout supporting posts and angle-strutting. The brand on one piece of iron in the hay shed is a diamond pattern (blue) `GM'. There is also a large brick tank at the rear of the house.
Much of the planting is recent, with only the three Cupressus torulosa probably dating from the 1920-30s.
KILLARY - Physical Conditions
The hay shed and the house are externally near original except for alterations at the back where the kitchen was sited.
KILLARY - Historical Australian Themes
Historical Themes
3.6 Closer settlement and soldier settlement
10.7 Farmhouses/farm complexes & outbuildings, gardens
10.10 Closer/soldier settlers' houses, gardens
KILLARY - Physical Description 2
Associations - Gleeson, Thomas F; Gleeson, P J
Heritage Study and Grading
Cardinia - Cardinia Shire Heritage Study 1996
Author: Graeme Butler & Associates
Year: 1996
Grading: Local
-
-
-
-










